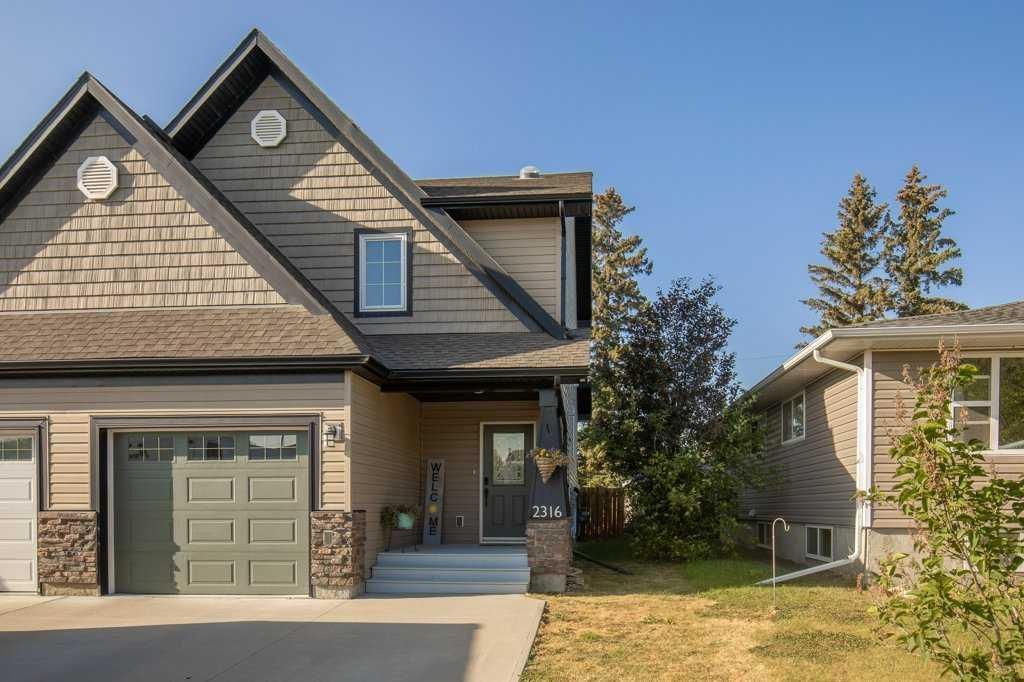Welcome to this beautifully designed 4-level duplex offering comfort, functionality, and stylish living across every floor. The single attached garage provides a convenient and secure parking space. The heart of the home features an open floor plan, perfect for hosting gatherings. The modern kitchen is equipped with a large central island, ideal for casual dining and meal prep. Dine inside or step thru the glass doors to enjoy the expansive deck. The backyard is lovely with stone pathways and meticulous landscaping. Mature trees provide additional privacy. Fully fenced for the kids and pets to safely play. Back inside, the primary suite is spacious with a wonderful walk-in closet and 4-piece ensuite. The 3rd level offers a thoughtful layout with 2 generous bedrooms, another 4-piece bathroom, and the convenience of laundry. The fully finished basement includes a fantastic family, perfect for movie nights, playtime, or relaxing with company. Boasting an additional 4-piece bathroom, making it ideal for entertaining in a cozy comfort space. Oversized windows flood this lower floor with natural light, enhancing the open feel and the underfloor heat is roughed in. This multi-level layout separates living, sleeping, and recreation areas, offering privacy and flexibility for any lifestyle. (Important note: common wall is sound proofed.) Schedule your showing today!
Property Details
Price:
$354,900
MLS #:
A2258201
Status:
Pending
Beds:
3
Baths:
4
Type:
Single Family
Subtype:
Semi Detached (Half Duplex)
Listed Date:
Sep 19, 2025
Finished Sq Ft:
1,415
Lot Size:
3,000 sqft / 0.07 acres (approx)
Year Built:
2015
See this Listing
Schools
Interior
Appliances
Dishwasher, Microwave, Refrigerator, Stove(s), Washer/Dryer
Basement
Finished, Full
Bathrooms Full
3
Bathrooms Half
1
Laundry Features
Upper Level
Exterior
Exterior Features
Private Yard
Lot Features
Back Yard, Backs on to Park/Green Space
Parking Features
Single Garage Attached
Parking Total
3
Patio And Porch Features
Deck
Roof
Asphalt Shingle
Financial
Map
Community
- Address2316 19 Avenue Bowden AB
- CityBowden
- CountyRed Deer County
- Zip CodeT0M 0K0
Market Summary
Current real estate data for Single Family in Bowden as of Oct 22, 2025
6
Single Family Listed
144
Avg DOM
322
Avg $ / SqFt
$398,283
Avg List Price
Property Summary
- 2316 19 Avenue Bowden AB is a Single Family for sale in Bowden, AB, T0M 0K0. It is listed for $354,900 and features 3 beds, 4 baths, and has approximately 1,415 square feet of living space, and was originally constructed in 2015. The current price per square foot is $251. The average price per square foot for Single Family listings in Bowden is $322. The average listing price for Single Family in Bowden is $398,283. To schedule a showing of MLS#a2258201 at 2316 19 Avenue in Bowden, AB, contact your Walter Saccomani | Real Broker agent at 4039035395.
Similar Listings Nearby

2316 19 Avenue
Bowden, AB

