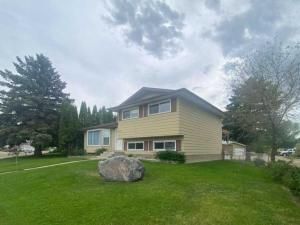This fully developed, four level split is located in a great neighborhood, close to the golf course and city parks. The main floor of the home has an open floor plan allowing a comfortable flow between the spacious living room and kitchen. The kitchen was completely renovated in 2020 with new cabinets and countertops, all new stainless steel appliances, modern lighting and of course the main the focal point being the oversized island with a butcher block counter. The upper level of the home is host to three bedrooms and a newly renovated main, 4 piece bathroom in 2024. The family room on the third level has an abundance of natural light and is the perfect space for the big screen TV, pool table or even a home office. There is the fourth bedroom and another four piece bathroom also on this level. The lower level is host to yet another spacious, finished living area with new laminate flooring installed in 2025. The laundry and storage rooms are also on the lower level of the home. The back deck with an awesome perogula was built in 2022 and overlooks the lower yard and oversized garage. The garage measures 26 x 34 feet with 3 overhead doors and new shingles in 2023, it is sure to please anyone seeking additional storage for all the toys. The beautifully cared for yard has fully automated underground sprinklers that were new in 2022. Additional improvements to the home include some newer vinyl windows, newer flooring on the upper and main levels and new bearings and a motor in the furnace in 2023. The home also has Brooksnet fibre internet. This home is a must see to appreciate, so have a look today and GET MOVING IN THE RIGHT DIRECTION!
Property Details
Price:
$393,900
MLS #:
A2239990
Status:
Pending
Beds:
4
Baths:
2
Type:
Single Family
Subtype:
Detached
Subdivision:
East End
Listed Date:
Jul 15, 2025
Finished Sq Ft:
1,137
Lot Size:
5,500 sqft / 0.13 acres (approx)
Year Built:
1978
See this Listing
Schools
Interior
Appliances
Dishwasher, Electric Stove, Refrigerator, Washer/Dryer
Basement
Finished, Full
Bathrooms Full
2
Laundry Features
In Basement
Exterior
Exterior Features
Private Yard
Lot Features
Back Lane, Back Yard, Front Yard, Landscaped, Low Maintenance Landscape, Underground Sprinklers
Parking Features
Double Garage Detached
Parking Total
4
Patio And Porch Features
Deck, Pergola
Roof
Asphalt Shingle
Financial
Map
Community
- Address91 McNab Park Street Brooks AB
- SubdivisionEast End
- CityBrooks
- CountyBrooks
- Zip CodeT1R 1B8
Subdivisions in Brooks
Market Summary
Current real estate data for Single Family in Brooks as of Oct 18, 2025
35
Single Family Listed
78
Avg DOM
333
Avg $ / SqFt
$443,845
Avg List Price
Property Summary
- Located in the East End subdivision, 91 McNab Park Street Brooks AB is a Single Family for sale in Brooks, AB, T1R 1B8. It is listed for $393,900 and features 4 beds, 2 baths, and has approximately 1,137 square feet of living space, and was originally constructed in 1978. The current price per square foot is $346. The average price per square foot for Single Family listings in Brooks is $333. The average listing price for Single Family in Brooks is $443,845. To schedule a showing of MLS#a2239990 at 91 McNab Park Street in Brooks, AB, contact your Walter Saccomani | Real Broker agent at 4039035395.
Similar Listings Nearby

91 McNab Park Street
Brooks, AB

