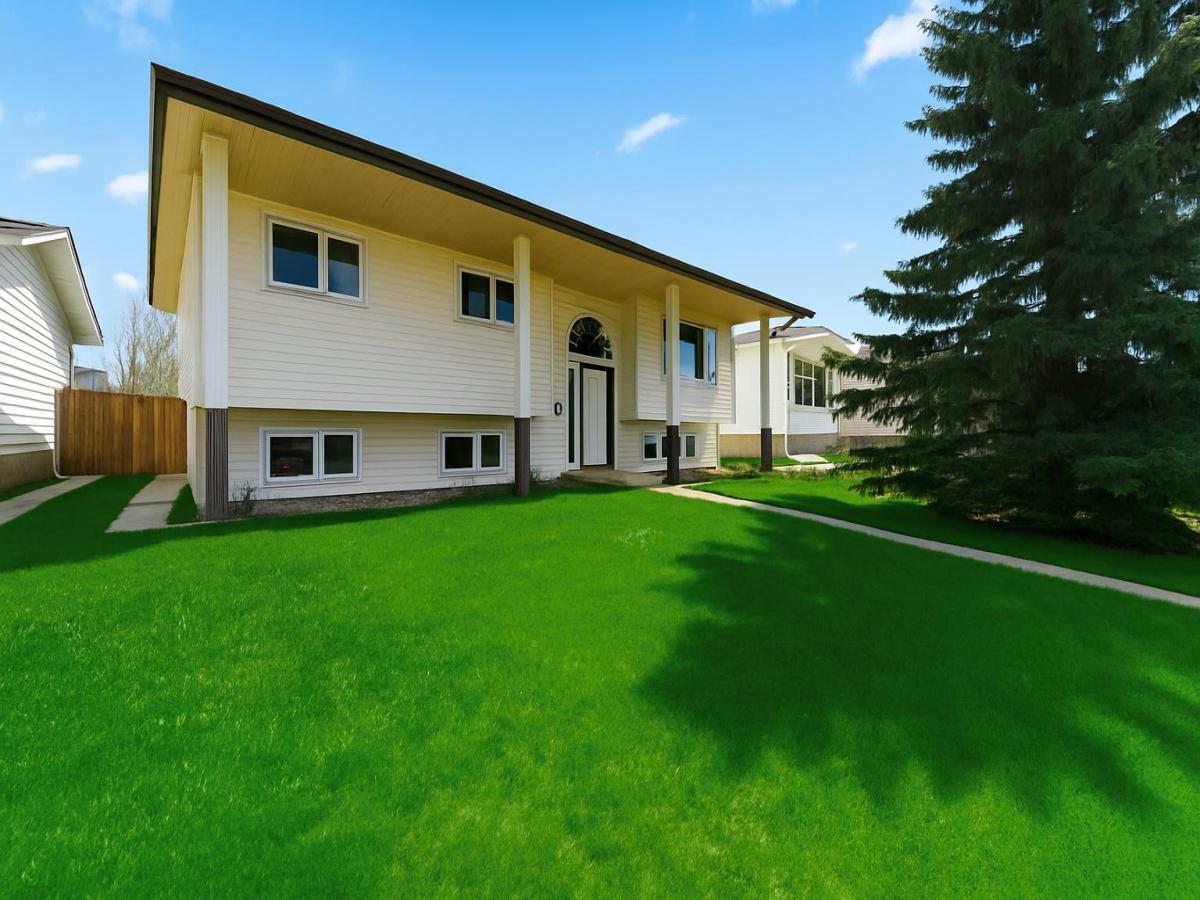$379,000
5419 53 Street
Camrose, AB, T4V4N6
Welcome to this beautifully maintained 5-bedroom + Office , 3-bathroom bi-level. The bright and inviting main level offers a seamless blend of comfort and functionality, featuring newer vinyl and tile flooring, warm wood tones, and newer vinyl windows that fill the space with natural light. The east-facing kitchen provides a warm &' cheerful place to enjoy your morning coffee or tea and has plenty of oak cabinetry &' prep space, with a cozy dining area that opens directly onto a massive 15’ × 20’ deck, perfect for family BBQs and summer evenings outdoors.
Down the hall, the primary bedroom includes a private 2-piece ensuite, while two additional bedrooms and a full 4-piece bath complete the main level. Enjoy year-round comfort with central air conditioning to keep the home cool through the warmer months. The lower level continues to impress with large bi-level windows, a generous family room ideal for movie nights or kids’ play space, three more bedrooms, a 3-piece bathroom, and ample storage throughout.
Outside, you’ll love the extra-deep 196 ft lot that offers space for everyone, a fully fenced backyard (fenced was redone about 5 years ago) with raised garden beds, a 24’ × 24’ detached garage, 14’ × 10’ storage shed, additional parking pad with room for your RV, and still plenty of yard to enjoy.
This home delivers exceptional value, flexibility, and room to grow, all within easy reach of schools, parks, shopping, and walking trails. Don’t miss your chance to make it yours!
Down the hall, the primary bedroom includes a private 2-piece ensuite, while two additional bedrooms and a full 4-piece bath complete the main level. Enjoy year-round comfort with central air conditioning to keep the home cool through the warmer months. The lower level continues to impress with large bi-level windows, a generous family room ideal for movie nights or kids’ play space, three more bedrooms, a 3-piece bathroom, and ample storage throughout.
Outside, you’ll love the extra-deep 196 ft lot that offers space for everyone, a fully fenced backyard (fenced was redone about 5 years ago) with raised garden beds, a 24’ × 24’ detached garage, 14’ × 10’ storage shed, additional parking pad with room for your RV, and still plenty of yard to enjoy.
This home delivers exceptional value, flexibility, and room to grow, all within easy reach of schools, parks, shopping, and walking trails. Don’t miss your chance to make it yours!
Property Details
Price:
$379,000
MLS #:
A2267600
Status:
Active
Beds:
5
Baths:
3
Type:
Single Family
Subtype:
Detached
Subdivision:
Sparling
Listed Date:
Oct 30, 2025
Finished Sq Ft:
1,173
Lot Size:
10,408 sqft / 0.24 acres (approx)
Year Built:
1994
Schools
Interior
Appliances
Central Air Conditioner, Dishwasher, Refrigerator, Stove(s), Washer/Dryer, Window Coverings
Basement
Full
Bathrooms Full
2
Bathrooms Half
1
Laundry Features
In Basement
Exterior
Exterior Features
Private Yard, Storage
Lot Features
Back Lane, Garden, Landscaped, Level, Rectangular Lot
Outbuildings
Shed
Parking Features
Double Garage Detached, Off Street, Parking Pad
Parking Total
4
Patio And Porch Features
Deck, See Remarks
Roof
Asphalt Shingle
Financial
Walter Saccomani REALTOR® (403) 903-5395 Real Broker Hello, I’m Walter Saccomani, and I’m a dedicated real estate professional with over 25 years of experience navigating the dynamic Calgary market. My deep local knowledge and keen eye for detail allow me to bring exceptional value to both buyers and sellers across the city. I handle every transaction with the highest level of professionalism and integrity, qualities I take immense pride in. My unique perspective as a former real estate…
More About walterMortgage Calculator
Map
Current real estate data for Single Family in Camrose as of Dec 01, 2025
74
Single Family Listed
69
Avg DOM
334
Avg $ / SqFt
$468,400
Avg List Price
Community
- Address5419 53 Street Camrose AB
- SubdivisionSparling
- CityCamrose
- CountyCamrose
- Zip CodeT4V4N6
Subdivisions in Camrose
- Augustana
- Camrose East
- Cascades
- Century Meadows
- Creekside
- Creekview
- Downtown Camrose
- Duggan Park
- East End
- Enevold
- Grandview
- Marler
- Mohler Industrial
- Mount Pleasant
- Poplar Grove
- Prospect
- Rosebud
- South Side MHP
- Southwest Meadows
- Sparling
- Sparling Industrial
- Valleyview
- Victoria Park
- Victoria Park_CAMR
- West End
- West Park
- Westmount
- Westpark
Similar Listings Nearby
Property Summary
- Located in the Sparling subdivision, 5419 53 Street Camrose AB is a Single Family for sale in Camrose, AB, T4V4N6. It is listed for $379,000 and features 5 beds, 3 baths, and has approximately 1,173 square feet of living space, and was originally constructed in 1994. The current price per square foot is $323. The average price per square foot for Single Family listings in Camrose is $334. The average listing price for Single Family in Camrose is $468,400. To schedule a showing of MLS#a2267600 at 5419 53 Street in Camrose, AB, contact your Harry Z Levy | Real Broker agent at 403-903-5395.

5419 53 Street
Camrose, AB


