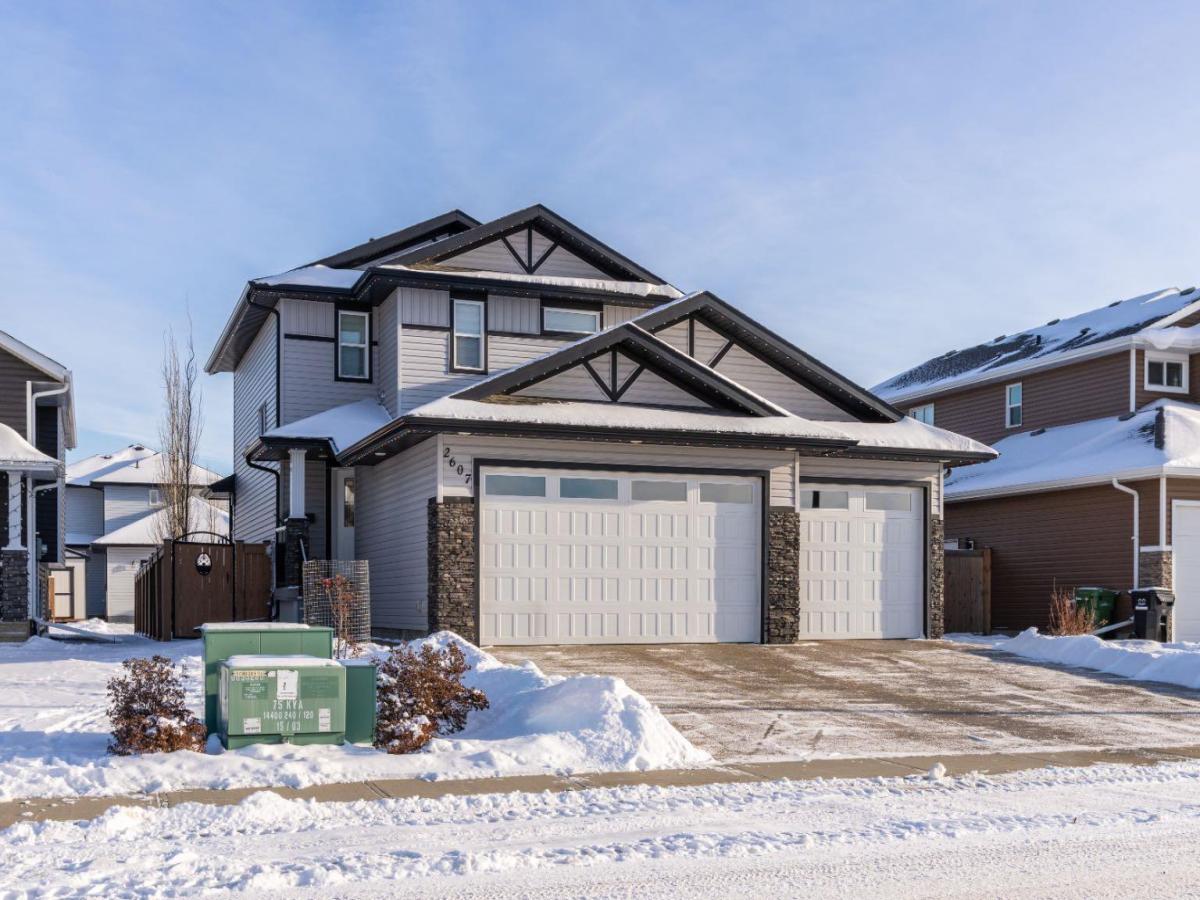Welcome to Valleyview West, one of Camrose’s most sought-after family neighborhoods! Tucked away on a quiet cul-de-sac just steps from the beautiful Valleyview Pond, this high-end 2-storey home offers the perfect mix of comfort, style, and location. Imagine daily dog walks around the pond, meeting friends for skating and neighborhood hockey in the winter, and year-round access to miles of valley trails right outside your door.
This home was designed with family living in mind. You''re welcomed in evenings to a house lit with a choice of pot lights or gemstone lights that brighten the mood for family gatherings/holidays. The triple attached heated garage features floor drains and plenty of space &' storage, while the massive 19×60 backyard RV pad (or future basketball court!) with power, gives you room for all the extras. Inside, the spacious front entry makes a warm welcome, while the oversized back entrance off the garage is built for busy families with cubbies, hooks, and shelves to keep everything organized. A handy 2-piece bathroom and walk-through pantry leading into the kitchen complete this practical and thoughtful setup. In the heat of summer you''ll appreciate A/C throughout.
The heart of the home is bright and open. The kitchen boasts a huge quartz island and loads of workspace, while the dining area features a large window with views of the backyard. The cozy living room is filled with natural light, and the covered composite deck off the dining space is the perfect spot to relax or catch up with family after a busy day.
Upstairs, you’ll find three bedrooms, including a beautiful primary suite with walk-in closet and 3-piece ensuite featuring heated floors and a tiled walk-in shower. A 4-piece bathroom and convenient laundry room round out this upper level.
The fully finished basement adds even more living space with a rec room, a bedroom/office (no closet), a 3-piece bathroom, and plenty of storage.
With its high-end finishes, functional layout, and unbeatable location near the new high school, this Valleyview West home is ready to welcome its next family!
This home was designed with family living in mind. You''re welcomed in evenings to a house lit with a choice of pot lights or gemstone lights that brighten the mood for family gatherings/holidays. The triple attached heated garage features floor drains and plenty of space &' storage, while the massive 19×60 backyard RV pad (or future basketball court!) with power, gives you room for all the extras. Inside, the spacious front entry makes a warm welcome, while the oversized back entrance off the garage is built for busy families with cubbies, hooks, and shelves to keep everything organized. A handy 2-piece bathroom and walk-through pantry leading into the kitchen complete this practical and thoughtful setup. In the heat of summer you''ll appreciate A/C throughout.
The heart of the home is bright and open. The kitchen boasts a huge quartz island and loads of workspace, while the dining area features a large window with views of the backyard. The cozy living room is filled with natural light, and the covered composite deck off the dining space is the perfect spot to relax or catch up with family after a busy day.
Upstairs, you’ll find three bedrooms, including a beautiful primary suite with walk-in closet and 3-piece ensuite featuring heated floors and a tiled walk-in shower. A 4-piece bathroom and convenient laundry room round out this upper level.
The fully finished basement adds even more living space with a rec room, a bedroom/office (no closet), a 3-piece bathroom, and plenty of storage.
With its high-end finishes, functional layout, and unbeatable location near the new high school, this Valleyview West home is ready to welcome its next family!
Property Details
Price:
$779,000
MLS #:
A2253847
Status:
Active
Beds:
4
Baths:
4
Type:
Single Family
Subtype:
Detached
Subdivision:
Valleyview
Listed Date:
Sep 4, 2025
Finished Sq Ft:
1,551
Lot Size:
9,516 sqft / 0.22 acres (approx)
Year Built:
2016
See this Listing
Schools
Interior
Appliances
See Remarks
Basement
Full
Bathrooms Full
3
Bathrooms Half
1
Laundry Features
Laundry Room, Upper Level
Exterior
Exterior Features
Private Yard, Storage
Lot Features
Back Lane, Back Yard, Front Yard, Private, Rectangular Lot
Outbuildings
Shed
Parking Features
RV Access/Parking, Triple Garage Attached
Parking Total
8
Patio And Porch Features
Deck
Roof
Asphalt Shingle
Financial
Map
Community
- Address2607 63 Street Camrose AB
- SubdivisionValleyview
- CityCamrose
- CountyCamrose
- Zip CodeT4V 5J6
Subdivisions in Camrose
- Augustana
- Camrose East
- Cascades
- Century Meadows
- Creekside
- Creekview
- Downtown Camrose
- Duggan Park
- East End
- Enevold
- Grandview
- Marler
- Mohler Industrial
- Mount Pleasant
- Poplar Grove
- Prospect
- Rosebud
- South Side MHP
- Southwest Meadows
- Sparling
- Sparling Industrial
- Valleyview
- Victoria Park
- Victoria Park_CAMR
- West End
- West Park
- Westmount
- Westpark
Market Summary
Current real estate data for Single Family in Camrose as of Dec 21, 2025
68
Single Family Listed
87
Avg DOM
329
Avg $ / SqFt
$471,657
Avg List Price
Property Summary
- Located in the Valleyview subdivision, 2607 63 Street Camrose AB is a Single Family for sale in Camrose, AB, T4V 5J6. It is listed for $779,000 and features 4 beds, 4 baths, and has approximately 1,551 square feet of living space, and was originally constructed in 2016. The current price per square foot is $502. The average price per square foot for Single Family listings in Camrose is $329. The average listing price for Single Family in Camrose is $471,657. To schedule a showing of MLS#a2253847 at 2607 63 Street in Camrose, AB, contact your Harry Z Levy | Real Broker agent at 403-681-5389.
Similar Listings Nearby

2607 63 Street
Camrose, AB

