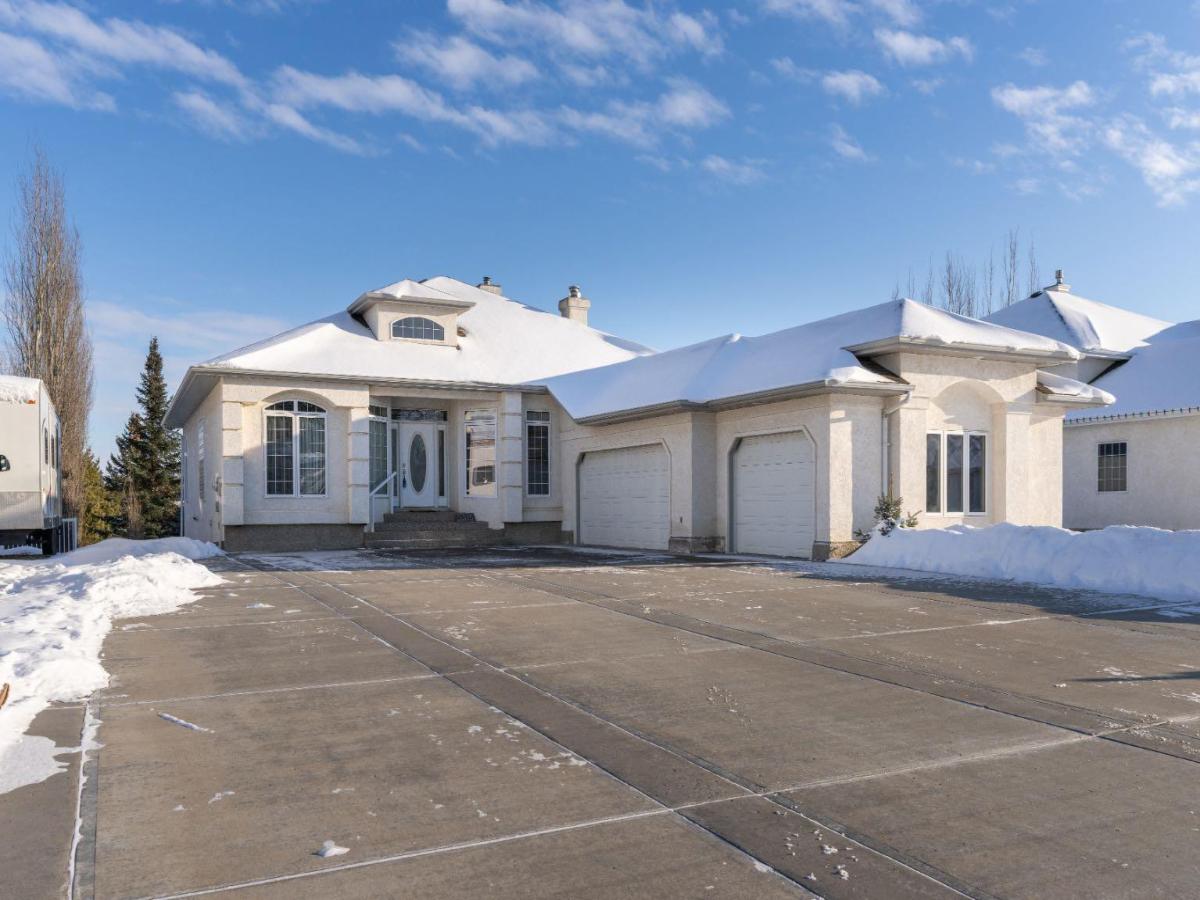A property of this caliber rarely becomes available! Custom built, original owner walk-out bungalow, triple garage WITH RV parking, soaring 9 ft and vaulted ceilings, and unforgettable views throughout. Over 2300 sq ft on the main floor plus a finished walkout basement, set on a pristine 0.42 acre lot backing a tranquil reserve.
From the impressive concrete drive to the grand entryway, this home makes a statement. The main living area delivers an elevated open concept design with a maple kitchen, corner pantry, tile flooring, generous dining space, and a warm living room with a gas fireplace, all framed by oversized windows capturing the sweeping landscape & bringing in an abundance of natural light. You have the option of a front office, or additional living space or formal dining room at the entry.
The primary suite is a serene retreat with exceptional views, access to the upper deck, a spa inspired 5 piece ensuite with dual sinks, a jet tub, shower, and a walk in closet. The main level also includes two additional bedrooms, a 3 piece bath, and a laundry room conveniently located next to the garage and just steps from the main floor bedrooms.
The walkout basement has a space for every family members hobby-a flex area, a games area with pool table & wet bar, and a media room, ideal for family movie marathons. A fourth bedroom, office, 4 piece bath, and abundant storage complete the lower level.
Outdoors, enjoy uninterrupted views from the private low maintenance deck off the upper level, or gather around the fire pit surrounded by stunning hardscape meticulously chosen for this space. A lot this size is a rare find and leaves so many options for future development.
This is an opportunity to secure an extraordinary home in a great location with unmatched potential.
From the impressive concrete drive to the grand entryway, this home makes a statement. The main living area delivers an elevated open concept design with a maple kitchen, corner pantry, tile flooring, generous dining space, and a warm living room with a gas fireplace, all framed by oversized windows capturing the sweeping landscape & bringing in an abundance of natural light. You have the option of a front office, or additional living space or formal dining room at the entry.
The primary suite is a serene retreat with exceptional views, access to the upper deck, a spa inspired 5 piece ensuite with dual sinks, a jet tub, shower, and a walk in closet. The main level also includes two additional bedrooms, a 3 piece bath, and a laundry room conveniently located next to the garage and just steps from the main floor bedrooms.
The walkout basement has a space for every family members hobby-a flex area, a games area with pool table & wet bar, and a media room, ideal for family movie marathons. A fourth bedroom, office, 4 piece bath, and abundant storage complete the lower level.
Outdoors, enjoy uninterrupted views from the private low maintenance deck off the upper level, or gather around the fire pit surrounded by stunning hardscape meticulously chosen for this space. A lot this size is a rare find and leaves so many options for future development.
This is an opportunity to secure an extraordinary home in a great location with unmatched potential.
Property Details
Price:
$874,000
MLS #:
A2271112
Status:
Active
Beds:
4
Baths:
3
Type:
Single Family
Subtype:
Detached
Subdivision:
Victoria Park
Listed Date:
Nov 17, 2025
Finished Sq Ft:
2,342
Lot Size:
18,070 sqft / 0.41 acres (approx)
Year Built:
2002
See this Listing
Schools
Interior
Appliances
See Remarks
Basement
Full
Bathrooms Full
3
Laundry Features
Laundry Room, Main Level
Exterior
Exterior Features
Fire Pit, Garden
Lot Features
Back Yard, Backs on to Park/Green Space, Cul- De- Sac, Landscaped, No Neighbours Behind
Parking Features
Triple Garage Attached
Parking Total
7
Patio And Porch Features
Deck, Patio
Roof
Asphalt Shingle
Financial
Map
Community
- Address5315 60 Street Camrose AB
- SubdivisionVictoria Park
- CityCamrose
- CountyCamrose
- Zip CodeT4V 4L2
Subdivisions in Camrose
- Augustana
- Camrose East
- Cascades
- Century Meadows
- Creekside
- Creekview
- Downtown Camrose
- Duggan Park
- East End
- Enevold
- Grandview
- Marler
- Mohler Industrial
- Mount Pleasant
- Poplar Grove
- Prospect
- Rosebud
- South Side MHP
- Southwest Meadows
- Sparling
- Sparling Industrial
- Valleyview
- Victoria Park
- Victoria Park_CAMR
- West End
- West Park
- Westmount
- Westpark
Market Summary
Current real estate data for Single Family in Camrose as of Dec 21, 2025
68
Single Family Listed
87
Avg DOM
329
Avg $ / SqFt
$471,657
Avg List Price
Property Summary
- Located in the Victoria Park subdivision, 5315 60 Street Camrose AB is a Single Family for sale in Camrose, AB, T4V 4L2. It is listed for $874,000 and features 4 beds, 3 baths, and has approximately 2,342 square feet of living space, and was originally constructed in 2002. The current price per square foot is $373. The average price per square foot for Single Family listings in Camrose is $329. The average listing price for Single Family in Camrose is $471,657. To schedule a showing of MLS#a2271112 at 5315 60 Street in Camrose, AB, contact your Harry Z Levy | Real Broker agent at 403-681-5389.
Similar Listings Nearby

5315 60 Street
Camrose, AB

