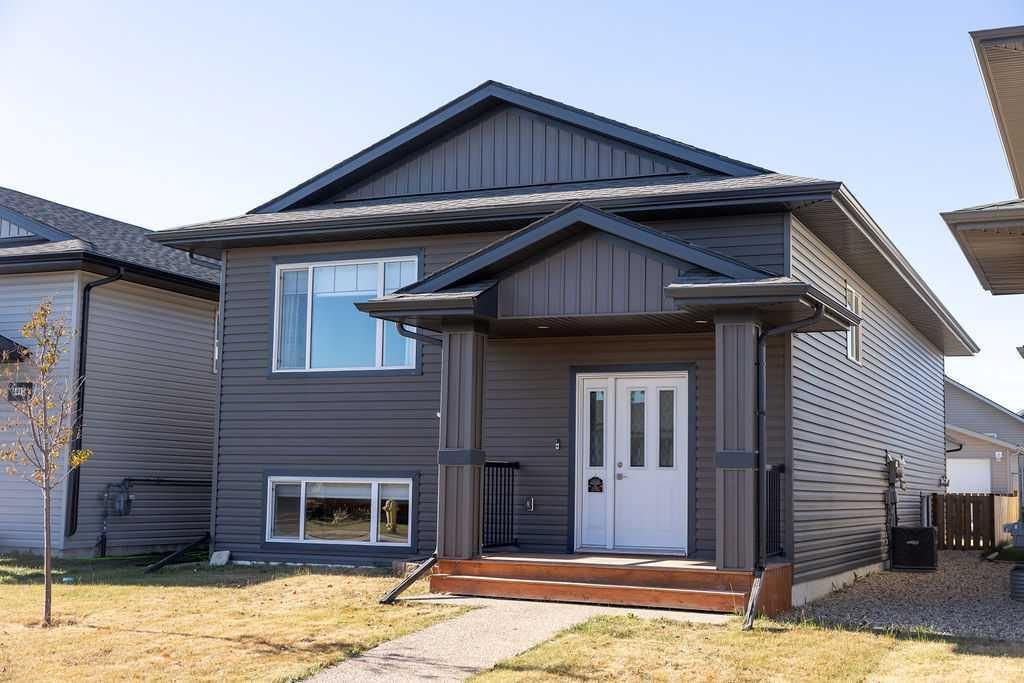Boasting trendy finishes and high ceilings, the open-concept main floor offers a modern and inviting living space perfect for both relaxation and entertaining. The stylish kitchen flows seamlessly into the living and dining areas, making it ideal for everyday living. The primary bedroom features a private 3-piece ensuite with a luxurious, oversized shower for a spa-like experience. An additional bedroom, a 4-piece main bathroom, and convenient main floor laundry round out this level.
Downstairs, you’ll find a generous family room and versatile recreation space—perfect for movie nights, a home gym, or a play area. The lower level also offers another full bathroom with a beautiful shower, as well as two large bedrooms, providing plenty of room for guests or growing families.
Step outside to enjoy the covered back deck with steps leading to a lower patio, offering an ideal space for outdoor dining or relaxing. The low-maintenance, fully fenced yard ensures more time for enjoyment and less time on upkeep. A double 22×24 detached heated garage provides ample space for vehicles and additional storage, with extra parking available in the back.
Additional features include newly installed air conditioning, a gas stove, and a host of other upgrades, making this home truly move-in ready. Schedule your showing today and make this exceptional property yours!
Downstairs, you’ll find a generous family room and versatile recreation space—perfect for movie nights, a home gym, or a play area. The lower level also offers another full bathroom with a beautiful shower, as well as two large bedrooms, providing plenty of room for guests or growing families.
Step outside to enjoy the covered back deck with steps leading to a lower patio, offering an ideal space for outdoor dining or relaxing. The low-maintenance, fully fenced yard ensures more time for enjoyment and less time on upkeep. A double 22×24 detached heated garage provides ample space for vehicles and additional storage, with extra parking available in the back.
Additional features include newly installed air conditioning, a gas stove, and a host of other upgrades, making this home truly move-in ready. Schedule your showing today and make this exceptional property yours!
Property Details
Price:
$425,000
MLS #:
A2265234
Status:
Active
Beds:
4
Baths:
3
Type:
Single Family
Subtype:
Detached
Subdivision:
West Park
Listed Date:
Oct 19, 2025
Finished Sq Ft:
1,196
Lot Size:
3,564 sqft / 0.08 acres (approx)
Year Built:
2019
See this Listing
Schools
Interior
Appliances
Central Air Conditioner, Dishwasher, Gas Stove, Microwave, Refrigerator, Washer/Dryer
Basement
Finished, Full
Bathrooms Full
3
Laundry Features
Main Level
Exterior
Exterior Features
Other
Lot Features
Back Lane, Front Yard, Interior Lot, Low Maintenance Landscape, Rectangular Lot
Parking Features
Double Garage Detached
Parking Total
4
Patio And Porch Features
Deck, Front Porch, Patio
Roof
Asphalt Shingle
Financial
Map
Community
- Address4420 74 Street Camrose AB
- SubdivisionWest Park
- CityCamrose
- CountyCamrose
- Zip CodeT4V 5C8
Subdivisions in Camrose
Market Summary
Current real estate data for Single Family in Camrose as of Oct 22, 2025
69
Single Family Listed
77
Avg DOM
346
Avg $ / SqFt
$474,138
Avg List Price
Property Summary
- Located in the West Park subdivision, 4420 74 Street Camrose AB is a Single Family for sale in Camrose, AB, T4V 5C8. It is listed for $425,000 and features 4 beds, 3 baths, and has approximately 1,196 square feet of living space, and was originally constructed in 2019. The current price per square foot is $355. The average price per square foot for Single Family listings in Camrose is $346. The average listing price for Single Family in Camrose is $474,138. To schedule a showing of MLS#a2265234 at 4420 74 Street in Camrose, AB, contact your Walter Saccomani | Real Broker agent at 4039035395.
Similar Listings Nearby

4420 74 Street
Camrose, AB

