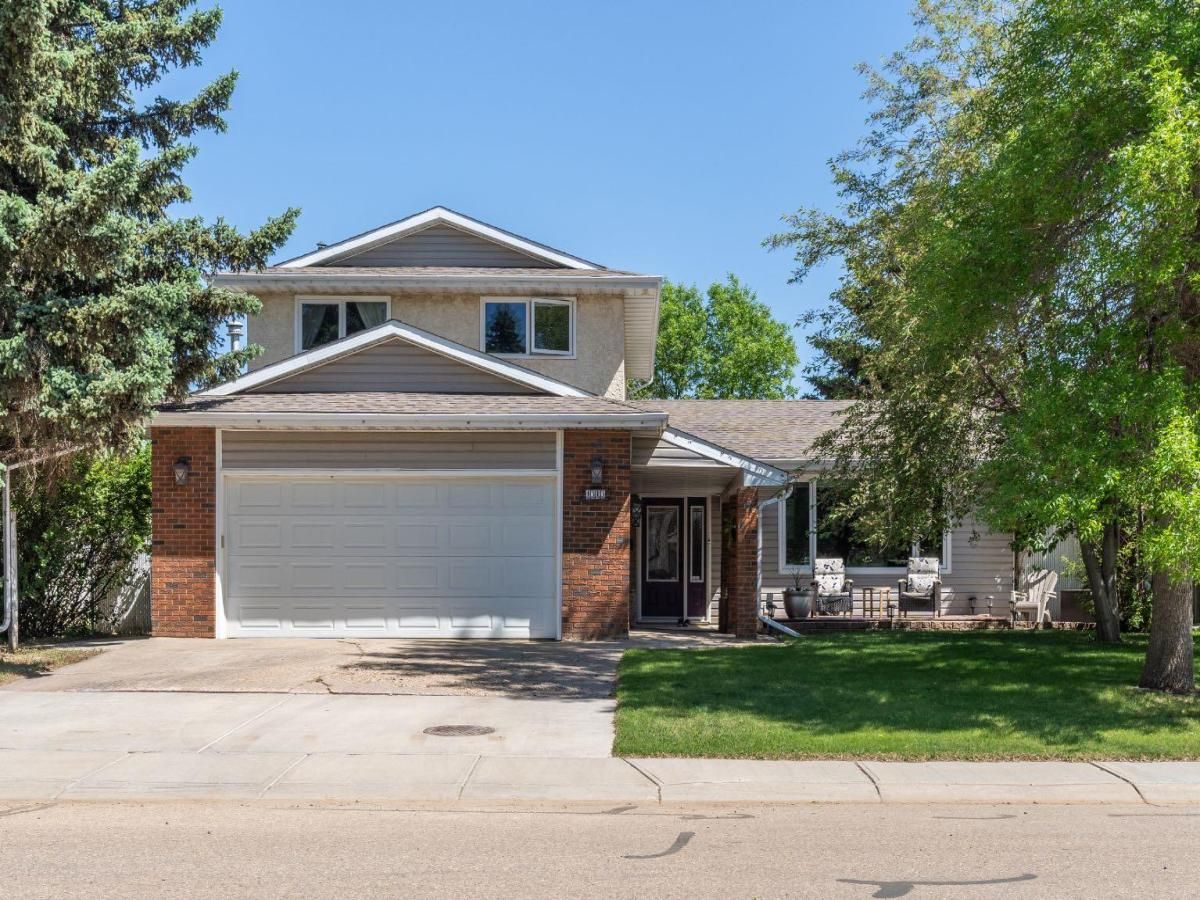Welcome Home to 4313 – 66 St – a True Show Stopper! Step into comfort and style with this beautifully renovated home that blends timeless charm with modern upgrades. Perfect for families, this property offers a warm, welcoming atmosphere with thoughtful features throughout. Custom Cabinetry and granite tile counters, updated vinyl windows, rich hardwood flooring, doors/trims, pex plumbing, wainscotting, crown mouldings, custom wood features and so much more. From the bright West Facing living room you find a dedicated home office that could be converted back to a dining area as needed although there is a dinette off of the Fully Updated Custom Kitchen. Relax around the wood stove insert fireplace with beautiful stone finish or duck through the slider doors to a private covered deck with gas line for fire pit and roll down screens to keep out the wind. Around the corner you’ll find a wonderful back entry, with outdoor and garage access, a 2pc bath for guests and handy laundry with built-in cabinetry. Follow the Hardwood Floors upstairs to find 3 well appointed bedrooms – the Primary with a beautiful custom 4pc ensuite – and an additional fully renovated 4pc bathroom. Retire to the fully renovated basement for the big game and enjoy in the custom bar and family room. You’ll also find a 4th bedroom, a 3pc bathroom, Flex room and what every home of this size needs – a Huge Storage room. Enjoy the outdoors with mature trees, low maintenance front patio and back covered deck, stone paver walkways, a private hot tub area (hot tub negotiable), a handy shed and fenced with gate for future parking. Finally you’ll find an attached 22×24 Heated Garage with built-in workbench and shelving. This home has been meticulously planned and masterfully updated – you’ll love coming home.
Property Details
Price:
$539,900
MLS #:
A2227182
Status:
Active
Beds:
4
Baths:
4
Type:
Single Family
Subtype:
Detached
Subdivision:
Westmount
Listed Date:
Jun 3, 2025
Finished Sq Ft:
1,746
Lot Size:
6,971 sqft / 0.16 acres (approx)
Year Built:
1978
See this Listing
Schools
Interior
Appliances
See Remarks
Basement
Finished, Full
Bathrooms Full
3
Bathrooms Half
1
Laundry Features
Main Level
Exterior
Exterior Features
BBQ gas line, Private Yard
Lot Features
Back Lane, Landscaped
Parking Features
Double Garage Attached, RV Access/Parking
Parking Total
2
Patio And Porch Features
Deck, Patio, Screened
Roof
Asphalt Shingle
Financial
Map
Community
- Address4313 66 Street Camrose AB
- SubdivisionWestmount
- CityCamrose
- CountyCamrose
- Zip CodeT4V 3L5
Subdivisions in Camrose
Market Summary
Current real estate data for Single Family in Camrose as of Oct 22, 2025
69
Single Family Listed
77
Avg DOM
346
Avg $ / SqFt
$474,138
Avg List Price
Property Summary
- Located in the Westmount subdivision, 4313 66 Street Camrose AB is a Single Family for sale in Camrose, AB, T4V 3L5. It is listed for $539,900 and features 4 beds, 4 baths, and has approximately 1,746 square feet of living space, and was originally constructed in 1978. The current price per square foot is $309. The average price per square foot for Single Family listings in Camrose is $346. The average listing price for Single Family in Camrose is $474,138. To schedule a showing of MLS#a2227182 at 4313 66 Street in Camrose, AB, contact your Walter Saccomani | Real Broker agent at 4039035395.
Similar Listings Nearby

4313 66 Street
Camrose, AB

