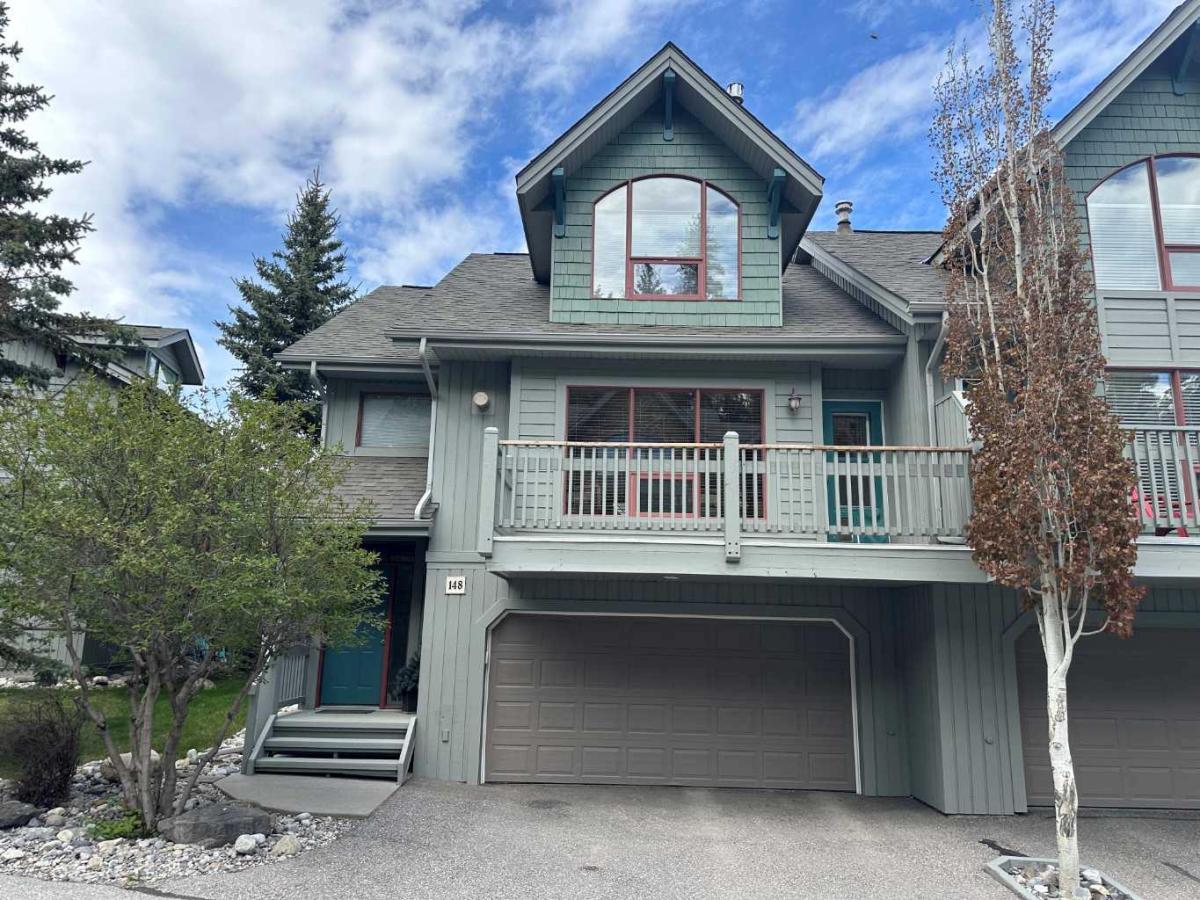Premium two bedroom Executive Townhome – A Refined Canmore Retreat! Welcome to your perfect two bedroom weekend retreat, or permanent residence, in the heart of Canmore’s exclusive Prospect Heights. This sunny, impeccably maintained, executive townhome offers nearly 2,250 square feet of thoughtfully curated living space, showcasing sweeping mountain views from every window. Tucked away in a quiet, upscale enclave, the location offers both seclusion and accessibility—just steps from the Bow River, Quarry Lake, the Nordic Centre, and endless scenic trails. Downtown Canmore is only a short walk away, making it easy to enjoy local dining, shops, and culture while returning to peace and serenity at day''s end. Inside, the expansive living room invites you to unwind by the grand fireplace, framed by soaring windows and opening onto a spacious deck where the mountains feel close enough to touch. The stylish kitchen and adjoining dining area flow seamlessly onto a second deck—ideal for sipping wine or entertaining under the stars. Upstairs, the serene primary suite offers a romantic sanctuary with vaulted ceilings, a cozy gas fireplace, and a spa-like ensuite featuring a Jacuzzi-brand jetted tub, custom honed stone shower, and heated stone floors—every detail designed for relaxation and comfort. The lower level is perfect for hosting guests, with a welcoming bedroom, full bath, and radiant in-slab heating for year-round coziness. A heated, oversized double garage completes the package—ideal for storing all your mountain adventure gear. Whether you''re seeking a refined weekend escape or a peaceful full-time residence, this home is an exceptional blend of luxury, location, and lifestyle in one of Canmore’s most desirable communities.
Property Details
Price:
$1,239,940
MLS #:
A2180999
Status:
Active
Beds:
2
Baths:
3
Type:
Single Family
Subtype:
Semi Detached (Half Duplex)
Listed Date:
Nov 27, 2024
Finished Sq Ft:
1,421
Lot Size:
2,281 sqft / 0.05 acres (approx)
Year Built:
2000
See this Listing
Schools
Interior
Appliances
Dishwasher, Dryer, Gas Range, Microwave, Refrigerator, Washer
Basement
Full
Bathrooms Full
2
Bathrooms Half
1
Laundry Features
Upper Level
Pets Allowed
Restrictions
Exterior
Exterior Features
Lighting
Lot Features
Irregular Lot, Landscaped
Parking Features
Double Garage Attached, Off Street
Parking Total
4
Patio And Porch Features
Balcony(s), Deck
Roof
Asphalt Shingle
Financial
Map
Community
- Address148, 200 Prospect Heights Canmore AB
- CityCanmore
- CountyBighorn No. 8, M.D. of
- Zip CodeT1W 3A3
Subdivisions in Canmore
Market Summary
Current real estate data for Single Family in Canmore as of Dec 21, 2025
58
Single Family Listed
92
Avg DOM
1,122
Avg $ / SqFt
$2,349,965
Avg List Price
Property Summary
- 148, 200 Prospect Heights Canmore AB is a Single Family for sale in Canmore, AB, T1W 3A3. It is listed for $1,239,940 and features 2 beds, 3 baths, and has approximately 1,421 square feet of living space, and was originally constructed in 2000. The current price per square foot is $873. The average price per square foot for Single Family listings in Canmore is $1,122. The average listing price for Single Family in Canmore is $2,349,965. To schedule a showing of MLS#a2180999 at 148, 200 Prospect Heights in Canmore, AB, contact your Harry Z Levy | Real Broker agent at 403-681-5389.
Similar Listings Nearby

148, 200 Prospect Heights
Canmore, AB

