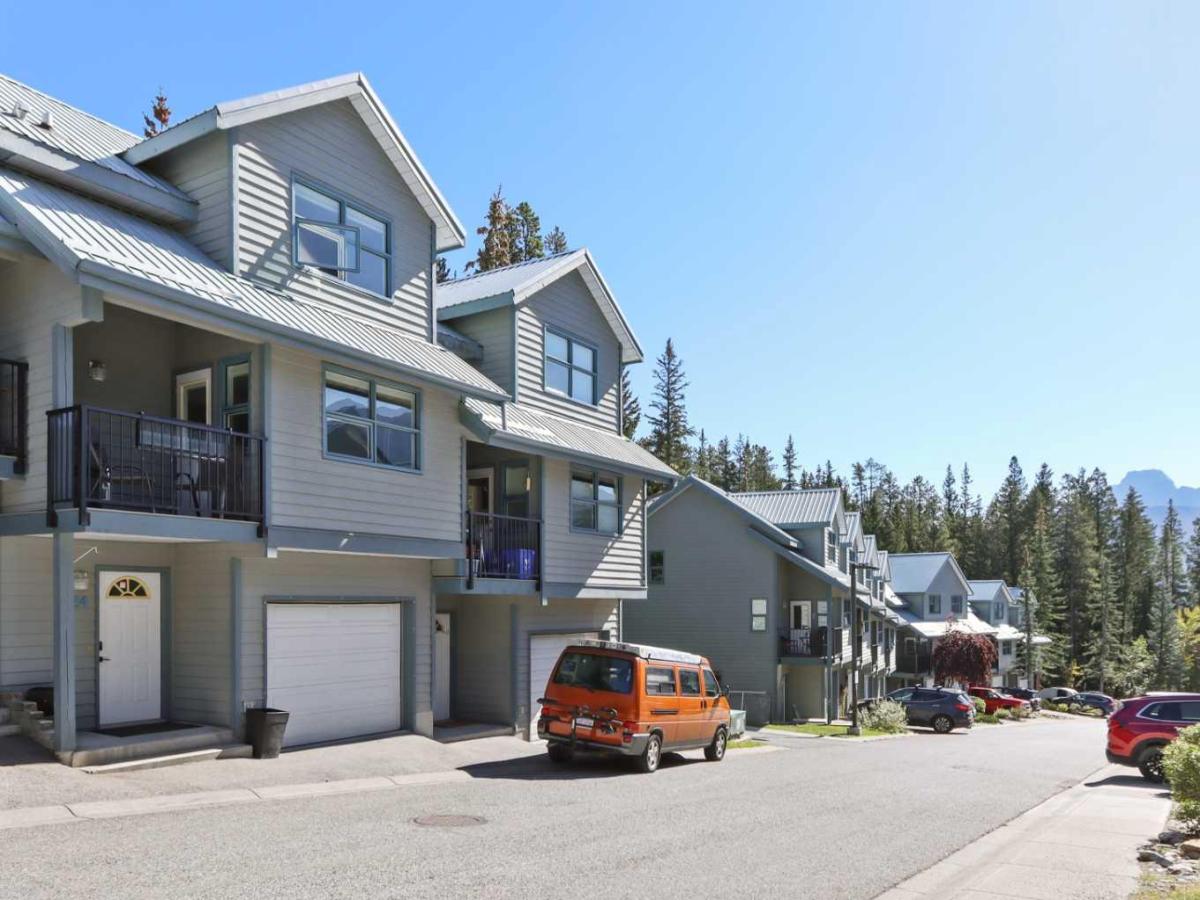$984,000
24, 242 Benchlands Terrace
Canmore, AB, T1W1E9
This lovely 1,535 sqft three bedroom, two and a half bath townhome in the desirable Benchlands area offers a thoughtful split-level design with space for family and guests to spread out. The welcoming living room features hardwood floors, a cozy gas fireplace, and access to a private deck with forest reserve views. A half flight up, the generous kitchen boasts stainless appliances, stone counters, eating bar, and direct access to a south-facing BBQ deck. The adjoining dining area overlooks the living room, enhancing the bright, open flow. Upstairs, both bedrooms include private ensuites' the primary offers a large walk-in closet. The lower level provides a versatile flex room or third bedroom with oversized windows, plus a separate laundry. Added features include a half bath on the main level, central vacuum, and a single-car insulated garage offering secure parking, storage, or workspace—an inviting mountain retreat near trails, school, and downtown.
Property Details
Price:
$984,000
MLS #:
A2259301
Status:
Active
Beds:
3
Baths:
3
Type:
Single Family
Subtype:
Row/Townhouse
Subdivision:
Benchlands
Listed Date:
Sep 23, 2025
Finished Sq Ft:
1,158
Lot Size:
904 sqft / 0.02 acres (approx)
Year Built:
1993
Schools
Interior
Appliances
Dishwasher, Dryer, Garage Control(s), Refrigerator, Stove(s), Washer, Window Coverings
Basement
Other
Bathrooms Full
2
Bathrooms Half
1
Laundry Features
Laundry Room
Pets Allowed
Call
Exterior
Exterior Features
Balcony
Lot Features
Landscaped, Low Maintenance Landscape, Rectangular Lot
Parking Features
Single Garage Attached
Parking Total
2
Patio And Porch Features
Balcony(s)
Roof
Metal
Financial
Walter Saccomani REALTOR® (403) 903-5395 Real Broker Hello, I’m Walter Saccomani, and I’m a dedicated real estate professional with over 25 years of experience navigating the dynamic Calgary market. My deep local knowledge and keen eye for detail allow me to bring exceptional value to both buyers and sellers across the city. I handle every transaction with the highest level of professionalism and integrity, qualities I take immense pride in. My unique perspective as a former real estate…
More About walterMortgage Calculator
Map
Current real estate data for Single Family in Canmore as of Dec 01, 2025
71
Single Family Listed
103
Avg DOM
1,179
Avg $ / SqFt
$2,439,255
Avg List Price
Community
- Address24, 242 Benchlands Terrace Canmore AB
- SubdivisionBenchlands
- CityCanmore
- CountyBighorn No. 8, M.D. of
- Zip CodeT1W1E9
Subdivisions in Canmore
Similar Listings Nearby
Property Summary
- Located in the Benchlands subdivision, 24, 242 Benchlands Terrace Canmore AB is a Single Family for sale in Canmore, AB, T1W1E9. It is listed for $984,000 and features 3 beds, 3 baths, and has approximately 1,158 square feet of living space, and was originally constructed in 1993. The current price per square foot is $850. The average price per square foot for Single Family listings in Canmore is $1,179. The average listing price for Single Family in Canmore is $2,439,255. To schedule a showing of MLS#a2259301 at 24, 242 Benchlands Terrace in Canmore, AB, contact your Harry Z Levy | Real Broker agent at 403-903-5395.

24, 242 Benchlands Terrace
Canmore, AB


