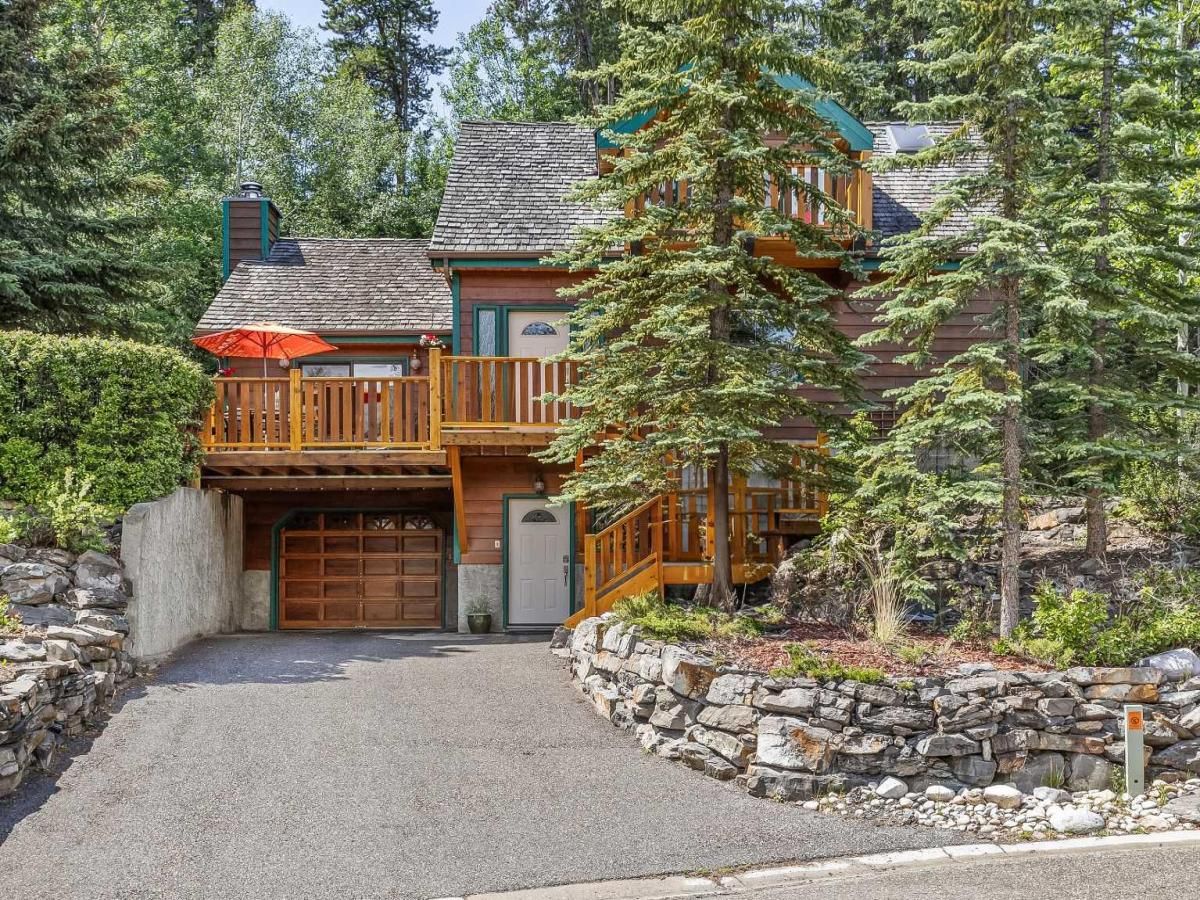Tucked into a quiet cul-de-sac on Hospital Hill in Canmore, this warm and inviting 4-bedroom, 3-bath home offers over 2,900 sq ft of thoughtfully designed living space—perfect for multi-generational living and entertaining. The heart of the home is the main floor, featuring soaring wood-vaulted ceilings, a comfortable living room, and a gorgeous sunroom with wood-panelled vaulted ceilings and walls of windows, flooding the space with natural light. Overlooking a private greenspace and with access to the backyard, it’s ideal for lounging, dining year-round, and effortlessly expanding your living area. The fully equipped kitchen includes a cozy breakfast nook. Two generously sized bedrooms, a full bath, and a spacious front deck complete this level. The entire second floor offers a huge primary bedroom retreat. Unwind in the spacious seating area, rejuvenate in the 3-piece ensuite, or enjoy your morning coffee on the private balcony with mountain views—your own tranquil escape. Downstairs, the fully finished walk-in suite is built for flexibility—it boasts a rec room, additional bedroom, full kitchen, laundry, and entry to the attached garage. With its separate entrance, this level could easily function as a private rental suite with strong income potential or comfortable accommodation for extended family. Outdoors, enjoy a low-maintenance landscaped backyard, complete privacy backing onto greenspace, and a unique studio or bunkhouse. Whether you''re looking to settle into a full-time family home or enjoy weekend escapes with ancillary income potential, this property offers a unique combination of versatility, privacy, and a true connection to the mountain lifestyle. Set in one of Canmore’s most desirable neighborhoods—walking distance to downtown shops, cafés, restaurants, and just steps from the Nordic Centre and a surrounding wildlife corridor—this is a rare opportunity to own a home that balances tranquility with unbeatable convenience. Don’t miss the chance to make this retreat your own.
Property Details
Price:
$2,595,000
MLS #:
A2233062
Status:
Active
Beds:
4
Baths:
3
Type:
Single Family
Subtype:
Detached
Subdivision:
Hospital Hill
Listed Date:
Jun 20, 2025
Finished Sq Ft:
2,191
Lot Size:
6,681 sqft / 0.15 acres (approx)
Year Built:
1990
See this Listing
Schools
Interior
Appliances
Dishwasher, Dryer, Electric Range, Garage Control(s), Microwave, Microwave Hood Fan, Refrigerator, Washer
Basement
Finished, Full, Separate/Exterior Entry
Bathrooms Full
3
Laundry Features
In Basement, In Unit
Exterior
Exterior Features
BBQ gas line, Private Entrance, Private Yard
Lot Features
Back Yard, Backs on to Park/Green Space, Cul- De- Sac, Low Maintenance Landscape, Private, Treed
Parking Features
Garage Faces Front, Single Garage Attached
Parking Total
4
Patio And Porch Features
Balcony(s), Deck
Roof
Asphalt Shingle
Financial
Map
Community
- Address204 Grassi Place Canmore AB
- SubdivisionHospital Hill
- CityCanmore
- CountyBighorn No. 8, M.D. of
- Zip CodeT1W2N3
Subdivisions in Canmore
Market Summary
Current real estate data for Single Family in Canmore as of Oct 15, 2025
78
Single Family Listed
89
Avg DOM
1,182
Avg $ / SqFt
$2,547,751
Avg List Price
Property Summary
- Located in the Hospital Hill subdivision, 204 Grassi Place Canmore AB is a Single Family for sale in Canmore, AB, T1W2N3. It is listed for $2,595,000 and features 4 beds, 3 baths, and has approximately 2,191 square feet of living space, and was originally constructed in 1990. The current price per square foot is $1,184. The average price per square foot for Single Family listings in Canmore is $1,182. The average listing price for Single Family in Canmore is $2,547,751. To schedule a showing of MLS#a2233062 at 204 Grassi Place in Canmore, AB, contact your Walter Saccomani | Real Broker agent at 4039035395.
Similar Listings Nearby

204 Grassi Place
Canmore, AB

