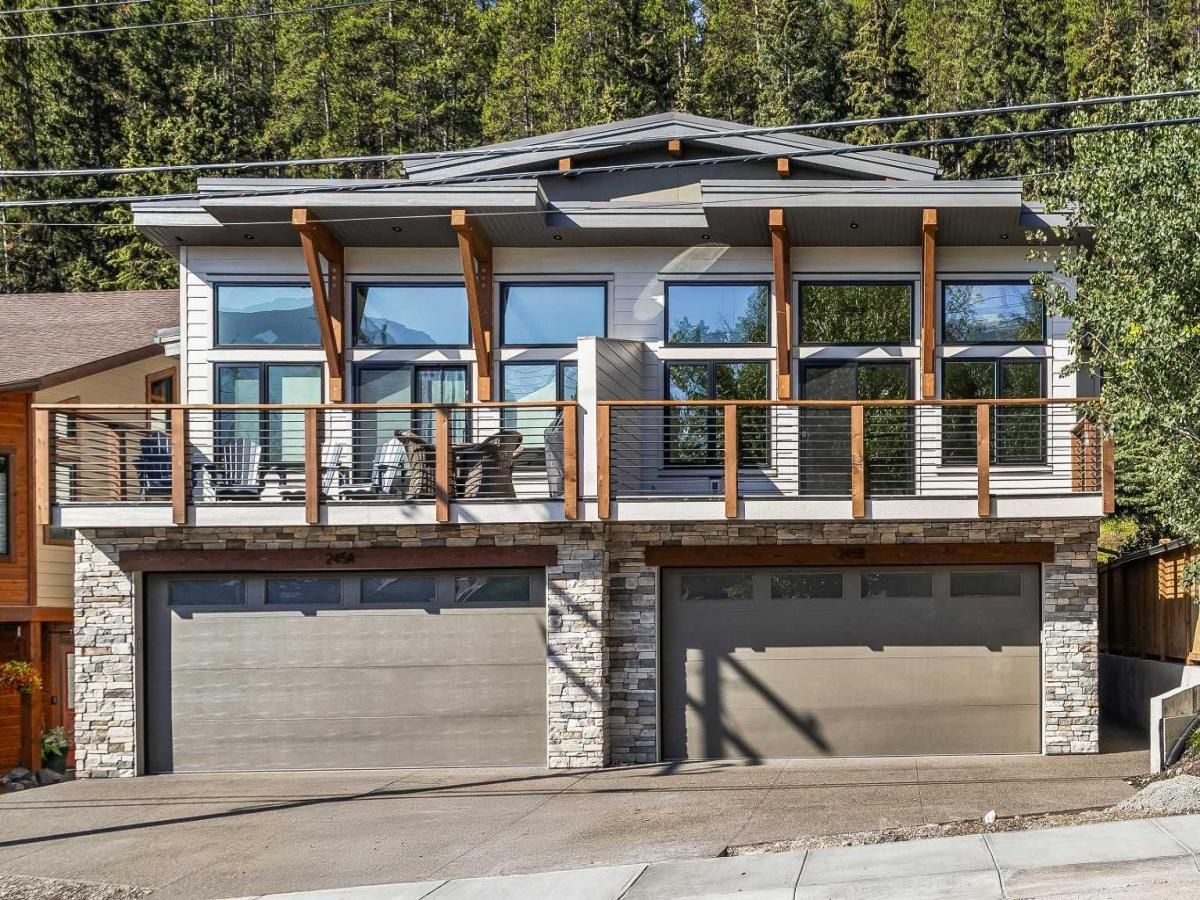Brand New Luxury Half Duplex – Over 2,800 Sq Ft | Backing Onto Greenspace | Steps to Nordic Centre. This stunning new half duplex offers over 2,800 square feet of refined mountain living, perfectly positioned on a quiet street just a 5-minute walk to downtown Canmore and steps from the world-renowned Nordic Centre. Designed with attention to detail throughout, the main level features vaulted wood ceilings, an open-concept living area, and a spacious primary suite with a spa-like 5-piece en-suite. Two large decks provide breathtaking mountain views, ideal for relaxing or entertaining. The walk-out lower level is built for gathering, with a generous family room, gas fireplace, and custom wet bar, opening to a private covered patio that backs directly onto peaceful greenspace. Upstairs, you’ll find two more spacious bedrooms, each with their own en-suites featuring oversized tiled showers. This home delivers high-end comfort in a serene, adventure-ready location with direct access to hiking, biking, and cross-country ski trails right out your door.
Property Details
Price:
$2,335,000
MLS #:
A2246258
Status:
Active
Beds:
4
Baths:
5
Type:
Single Family
Subtype:
Semi Detached (Half Duplex)
Subdivision:
Hospital Hill
Listed Date:
Aug 6, 2025
Finished Sq Ft:
1,965
Lot Size:
35,497 sqft / 0.81 acres (approx)
Year Built:
2025
See this Listing
Schools
Interior
Appliances
Bar Fridge, Dishwasher, Dryer, Garage Control(s), Garburator, Gas Cooktop, Microwave, Range Hood, Refrigerator, Washer
Basement
Full
Bathrooms Full
4
Bathrooms Half
1
Laundry Features
Main Level
Exterior
Exterior Features
Balcony, BBQ gas line, Private Yard
Lot Features
Environmental Reserve, Front Yard, Low Maintenance Landscape, No Neighbours Behind, Private, Views
Parking Features
Aggregate, Double Garage Attached, Driveway, Front Drive, Garage Door Opener
Parking Total
4
Patio And Porch Features
Balcony(s), Deck, Rooftop Patio
Roof
Asphalt Shingle
Financial
Map
Community
- Address245B Three Sisters Drive Canmore AB
- SubdivisionHospital Hill
- CityCanmore
- CountyBighorn No. 8, M.D. of
- Zip CodeT1W 2M2
Subdivisions in Canmore
Market Summary
Current real estate data for Single Family in Canmore as of Nov 04, 2025
72
Single Family Listed
98
Avg DOM
1,144
Avg $ / SqFt
$2,440,837
Avg List Price
Property Summary
- Located in the Hospital Hill subdivision, 245B Three Sisters Drive Canmore AB is a Single Family for sale in Canmore, AB, T1W 2M2. It is listed for $2,335,000 and features 4 beds, 5 baths, and has approximately 1,965 square feet of living space, and was originally constructed in 2025. The current price per square foot is $1,188. The average price per square foot for Single Family listings in Canmore is $1,144. The average listing price for Single Family in Canmore is $2,440,837. To schedule a showing of MLS#a2246258 at 245B Three Sisters Drive in Canmore, AB, contact your Walter Saccomani | Real Broker agent at 4039035395.
Similar Listings Nearby

245B Three Sisters Drive
Canmore, AB

