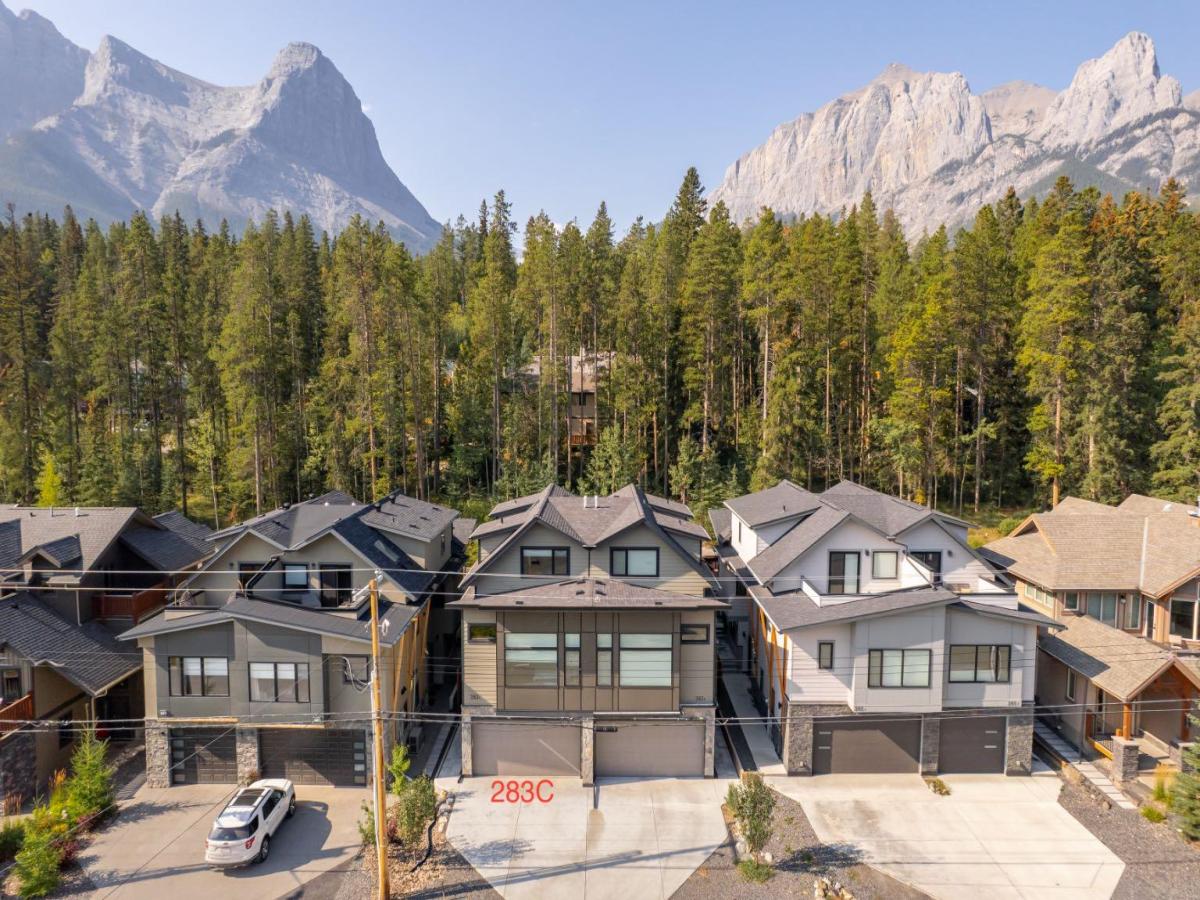$1,999,000
283C Three Sisters Drive
Canmore, AB, T1W 2M5
Experience this Lakusta Custom Home — just in time for Christmas in the mountains!
Built by a respected local builder, this impeccably cared-for 2,555 sq. ft. mountain-meets-modern home checks every box: a double car garage, walkable location, four bedrooms, and four and a half bathrooms, including three ensuites. The thoughtful layout offers effortless main-level living, filled with natural light and surrounded by tranquil forest and Three Sisters views. The entry level is perfection — heated concrete floors, a rec room, bedroom, and bar, ideal for a guest suite, home gym, or media space. Upstairs, the kitchen is made for entertaining with custom two-tone cabinetry, quartz countertops, gas stove, and a massive island that flows into a sunny great room with vaulted ceilings and walk-out patio with stamped concrete and mountain views that stretch from the Three Sisters to the forest behind. Also on this level, retreat to the primary suite, a serene, light-filled escape with spa-inspired ensuite comfort. Vaulted ceilings and expansive windows bring nature inside, while premium finishes like hardwood flooring, in-floor heating, and stainless steel appliances blend style with mountain practicality. Designed for today’s living, the home includes rough-ins for air conditioning, EV charger, and hot tub, plus a finished heated garage. From this elevated setting, enjoy the best of both worlds — steps to the Bow River, Main Street cafés, and world-class trails, or head up the hill to the Nordic Centre. Unlike nearby new builds, GST has already been paid and the landscaping is picture perfect and complete.
Built by a respected local builder, this impeccably cared-for 2,555 sq. ft. mountain-meets-modern home checks every box: a double car garage, walkable location, four bedrooms, and four and a half bathrooms, including three ensuites. The thoughtful layout offers effortless main-level living, filled with natural light and surrounded by tranquil forest and Three Sisters views. The entry level is perfection — heated concrete floors, a rec room, bedroom, and bar, ideal for a guest suite, home gym, or media space. Upstairs, the kitchen is made for entertaining with custom two-tone cabinetry, quartz countertops, gas stove, and a massive island that flows into a sunny great room with vaulted ceilings and walk-out patio with stamped concrete and mountain views that stretch from the Three Sisters to the forest behind. Also on this level, retreat to the primary suite, a serene, light-filled escape with spa-inspired ensuite comfort. Vaulted ceilings and expansive windows bring nature inside, while premium finishes like hardwood flooring, in-floor heating, and stainless steel appliances blend style with mountain practicality. Designed for today’s living, the home includes rough-ins for air conditioning, EV charger, and hot tub, plus a finished heated garage. From this elevated setting, enjoy the best of both worlds — steps to the Bow River, Main Street cafés, and world-class trails, or head up the hill to the Nordic Centre. Unlike nearby new builds, GST has already been paid and the landscaping is picture perfect and complete.
Property Details
Price:
$1,999,000
MLS #:
A2252887
Status:
Active
Beds:
4
Baths:
5
Type:
Single Family
Subtype:
Semi Detached (Half Duplex)
Subdivision:
Hospital Hill
Listed Date:
Sep 6, 2025
Finished Sq Ft:
1,885
Lot Size:
2,798 sqft / 0.06 acres (approx)
Year Built:
2022
Schools
Interior
Appliances
Bar Fridge, Dishwasher, ENERGY STAR Qualified Appliances, Garage Control(s), Gas Range, Microwave, Oven- Built- In, Range Hood, Refrigerator, Window Coverings, Wine Refrigerator
Basement
Full
Bathrooms Full
4
Bathrooms Half
1
Laundry Features
Main Level
Exterior
Exterior Features
BBQ gas line, Private Yard
Lot Features
Back Yard, Backs on to Park/Green Space, Landscaped, Level, Low Maintenance Landscape, Native Plants, Private
Parking Features
Additional Parking, Double Garage Attached, Driveway, Garage Door Opener, Heated Garage, Paved
Parking Total
4
Patio And Porch Features
Patio
Roof
Asphalt
Financial
Walter Saccomani REALTOR® (403) 903-5395 Real Broker Hello, I’m Walter Saccomani, and I’m a dedicated real estate professional with over 25 years of experience navigating the dynamic Calgary market. My deep local knowledge and keen eye for detail allow me to bring exceptional value to both buyers and sellers across the city. I handle every transaction with the highest level of professionalism and integrity, qualities I take immense pride in. My unique perspective as a former real estate…
More About walterMortgage Calculator
Map
Current real estate data for Single Family in Canmore as of Nov 30, 2025
71
Single Family Listed
103
Avg DOM
1,179
Avg $ / SqFt
$2,439,255
Avg List Price
Community
- Address283C Three Sisters Drive Canmore AB
- SubdivisionHospital Hill
- CityCanmore
- CountyBighorn No. 8, M.D. of
- Zip CodeT1W 2M5
Subdivisions in Canmore
Similar Listings Nearby
Property Summary
- Located in the Hospital Hill subdivision, 283C Three Sisters Drive Canmore AB is a Single Family for sale in Canmore, AB, T1W 2M5. It is listed for $1,999,000 and features 4 beds, 5 baths, and has approximately 1,885 square feet of living space, and was originally constructed in 2022. The current price per square foot is $1,060. The average price per square foot for Single Family listings in Canmore is $1,179. The average listing price for Single Family in Canmore is $2,439,255. To schedule a showing of MLS#a2252887 at 283C Three Sisters Drive in Canmore, AB, contact your Harry Z Levy | Real Broker agent at 403-903-5395.

283C Three Sisters Drive
Canmore, AB


