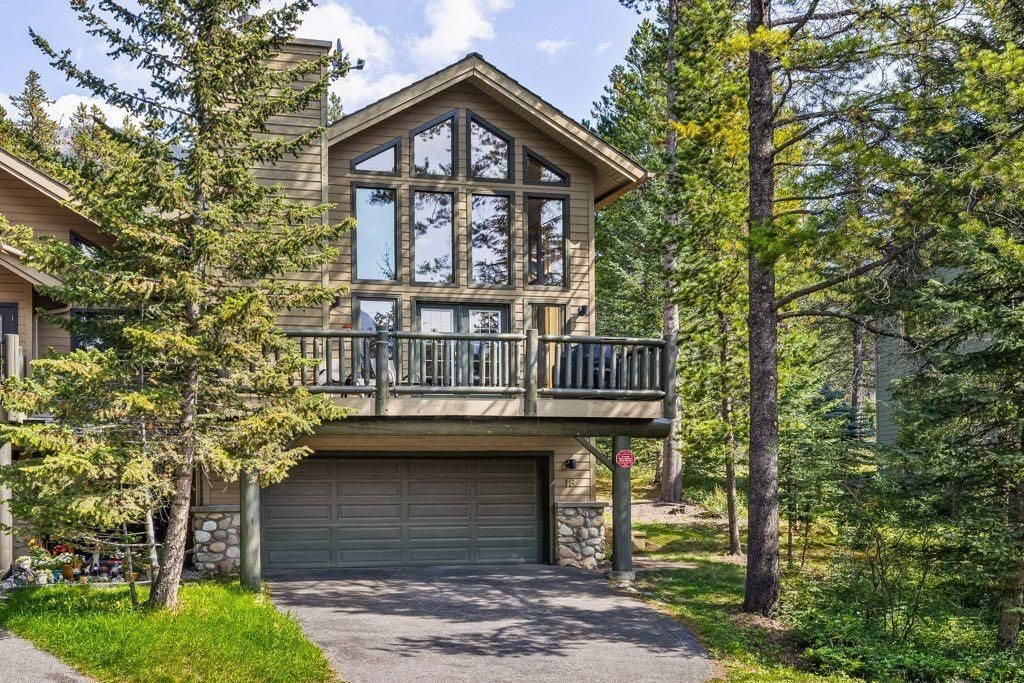Sought After Silvertip Location
Welcome to this incredibly quiet and sun-filled home, perfectly positioned to take full advantage of its South exposure and breathtaking mountain views. Nearly 3,400 SF, impeccably maintained inside and out, it offers a rare combination of privacy, natural light, and functional design.The main living area is highlighted by soaring 18-foot ceilings, creating an open and airy atmosphere that feels both spacious and inviting. With 4 comfortable bedrooms and a versatile loft that works beautifully as a home office or flex space, this home adapts easily to family life, work, and entertaining. Step outside to enjoy peaceful green space directly out back, perfect for relaxing or connecting with nature. A large two-car garage adds everyday convenience, while the thoughtful layout ensures comfort and practicality throughout. This is more than a house — it’s a well-designed retreat where sunshine, views, and tranquility come together seamlessly.
Welcome to this incredibly quiet and sun-filled home, perfectly positioned to take full advantage of its South exposure and breathtaking mountain views. Nearly 3,400 SF, impeccably maintained inside and out, it offers a rare combination of privacy, natural light, and functional design.The main living area is highlighted by soaring 18-foot ceilings, creating an open and airy atmosphere that feels both spacious and inviting. With 4 comfortable bedrooms and a versatile loft that works beautifully as a home office or flex space, this home adapts easily to family life, work, and entertaining. Step outside to enjoy peaceful green space directly out back, perfect for relaxing or connecting with nature. A large two-car garage adds everyday convenience, while the thoughtful layout ensures comfort and practicality throughout. This is more than a house — it’s a well-designed retreat where sunshine, views, and tranquility come together seamlessly.
Property Details
Price:
$1,799,990
MLS #:
A2256978
Status:
Active
Beds:
4
Baths:
3
Type:
Single Family
Subtype:
Semi Detached (Half Duplex)
Subdivision:
Silvertip
Listed Date:
Sep 16, 2025
Finished Sq Ft:
2,322
Lot Size:
5,791 sqft / 0.13 acres (approx)
Year Built:
1996
See this Listing
Schools
Interior
Appliances
Dishwasher, Electric Oven, Garage Control(s), Microwave Hood Fan, Refrigerator, Washer/Dryer, Window Coverings
Basement
Full
Bathrooms Full
3
Laundry Features
In Basement
Pets Allowed
Yes
Exterior
Exterior Features
Balcony
Lot Features
Few Trees
Parking Features
Double Garage Attached
Parking Total
4
Patio And Porch Features
Balcony(s)
Roof
Cedar Shake
Financial
Map
Community
- Address18 Juniper Ridge Canmore AB
- SubdivisionSilvertip
- CityCanmore
- CountyBighorn No. 8, M.D. of
- Zip CodeT1W 1L6
Subdivisions in Canmore
Market Summary
Current real estate data for Single Family in Canmore as of Dec 21, 2025
58
Single Family Listed
92
Avg DOM
1,122
Avg $ / SqFt
$2,349,965
Avg List Price
Property Summary
- Located in the Silvertip subdivision, 18 Juniper Ridge Canmore AB is a Single Family for sale in Canmore, AB, T1W 1L6. It is listed for $1,799,990 and features 4 beds, 3 baths, and has approximately 2,322 square feet of living space, and was originally constructed in 1996. The current price per square foot is $775. The average price per square foot for Single Family listings in Canmore is $1,122. The average listing price for Single Family in Canmore is $2,349,965. To schedule a showing of MLS#a2256978 at 18 Juniper Ridge in Canmore, AB, contact your Harry Z Levy | Real Broker agent at 403-681-5389.
Similar Listings Nearby

18 Juniper Ridge
Canmore, AB

