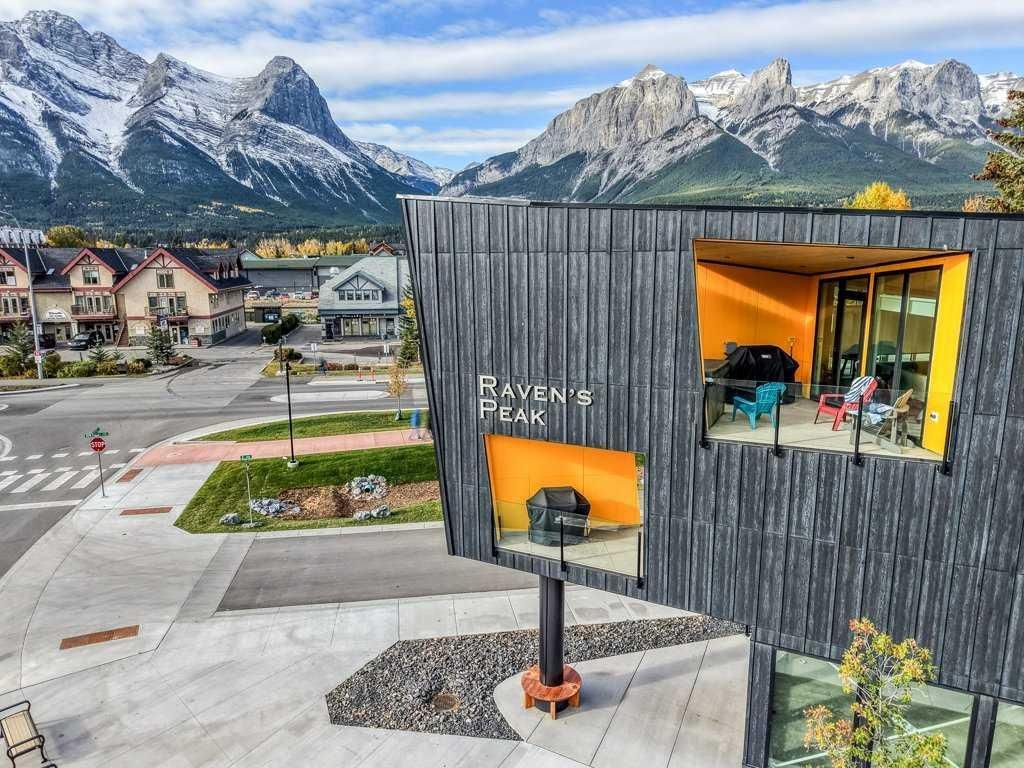$995,000
101, 1200 2nd Avenue
Canmore, AB, T1W1N1
Step inside and you''ll immediately understand what makes this space special. Floor-to-ceiling windows flood the interior with natural light while framing panoramic views of Canmore''s most iconic peaks. Not just mountains in the background – but part of your daily business landscape, creating an atmosphere that customers will want to experience again and again. The sun soaked patio offers space for more tables to sit and enjoy the surroundings.
Maximum exposure facing Bow Valley Trail, one of Canmore''s busiest thoroughfares. This location sees constant foot and vehicle traffic from locals and visitors alike. Surrounded by hotels and multiple vacation rentals directly in the complex and surrounding, and right next to the hospital in a neighbourhood experiencing genuine revitalization. New development and investment is breathing fresh life into this area making it one of Canmore’s most desired communities for commercial investment. Only minutes to the grocery stores, trails, elevation place and downtown, ensuring maximum visibility and year round traffic.
Designed by the award-winning Sturgess Architecture, the contemporary design follows the silhouette of the surrounding mountain peaks. The geothermal heating system means lower operating costs and a smaller environmental footprint – practical benefits that align with green values and your bottom line.
The space lends itself beautifully to a café, restaurant, or any food and beverage concept, though the possibilities extend far beyond that with multiple approved and discretionary uses. With these views and this prime location, you''re limited only by imagination. See Land Use By Law and TeePee Town ARP in documents.
Maximum exposure facing Bow Valley Trail, one of Canmore''s busiest thoroughfares. This location sees constant foot and vehicle traffic from locals and visitors alike. Surrounded by hotels and multiple vacation rentals directly in the complex and surrounding, and right next to the hospital in a neighbourhood experiencing genuine revitalization. New development and investment is breathing fresh life into this area making it one of Canmore’s most desired communities for commercial investment. Only minutes to the grocery stores, trails, elevation place and downtown, ensuring maximum visibility and year round traffic.
Designed by the award-winning Sturgess Architecture, the contemporary design follows the silhouette of the surrounding mountain peaks. The geothermal heating system means lower operating costs and a smaller environmental footprint – practical benefits that align with green values and your bottom line.
The space lends itself beautifully to a café, restaurant, or any food and beverage concept, though the possibilities extend far beyond that with multiple approved and discretionary uses. With these views and this prime location, you''re limited only by imagination. See Land Use By Law and TeePee Town ARP in documents.
Property Details
Price:
$995,000
MLS #:
A2262962
Status:
Active
Baths:
0
Type:
Condo
Subtype:
Mixed Use
Subdivision:
Teepee Town
Listed Date:
Oct 8, 2025
Year Built:
2023
Schools
Interior
Exterior
Parking Total
1
Financial
Walter Saccomani REALTOR® (403) 903-5395 Real Broker Hello, I’m Walter Saccomani, and I’m a dedicated real estate professional with over 25 years of experience navigating the dynamic Calgary market. My deep local knowledge and keen eye for detail allow me to bring exceptional value to both buyers and sellers across the city. I handle every transaction with the highest level of professionalism and integrity, qualities I take immense pride in. My unique perspective as a former real estate…
More About walterMortgage Calculator
Map
Community
- Address101, 1200 2nd Avenue Canmore AB
- SubdivisionTeepee Town
- CityCanmore
- CountyBighorn No. 8, M.D. of
- Zip CodeT1W1N1
Subdivisions in Canmore
Similar Listings Nearby
Property Summary
- Located in the Teepee Town subdivision, 101, 1200 2nd Avenue Canmore AB is a Condo for sale in Canmore, AB, T1W1N1. It is listed for $995,000 and features 0 beds, 0 baths, and has approximately 0 square feet of living space, and was originally constructed in 2023. The average price per square foot for Condo listings in Canmore is $790. The average listing price for Condo in Canmore is $918,834. To schedule a showing of MLS#a2262962 at 101, 1200 2nd Avenue in Canmore, AB, contact your Harry Z Levy | Real Broker agent at 403-903-5395.

101, 1200 2nd Avenue
Canmore, AB


