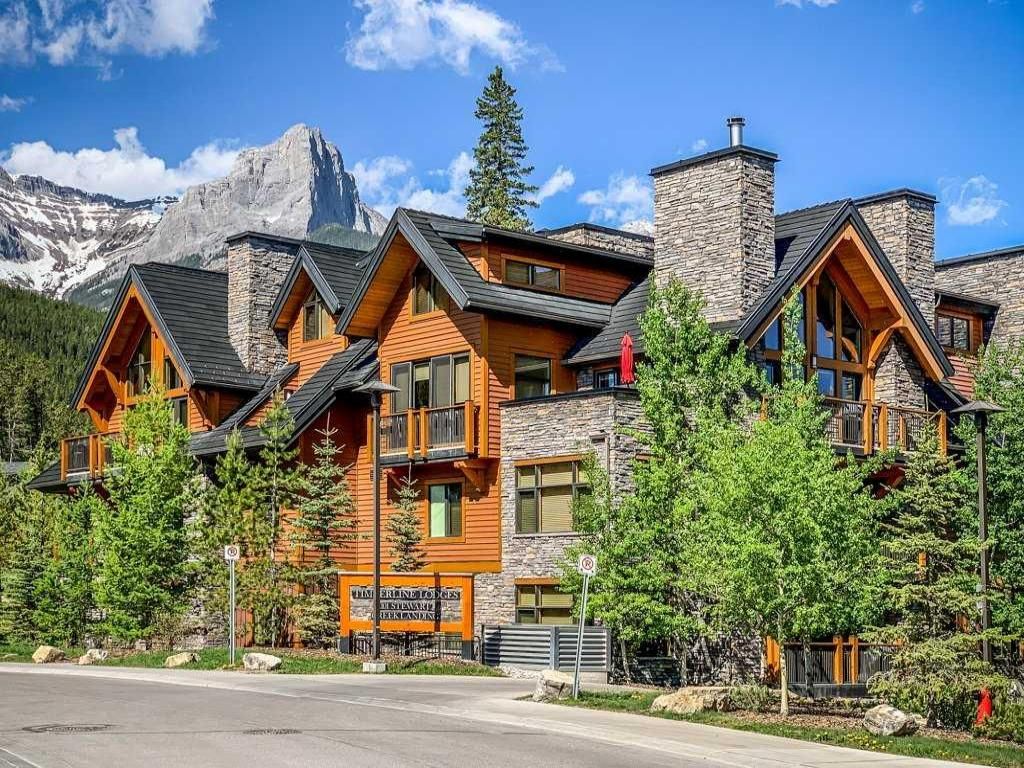Welcome to your elevated retreat in the heart of the Rockies. Perched on the top floor of Timberline Lodges and thoughtfully crafted by Alpine Homes, this exceptional 2-bedroom + loft, 2-bath residence spans 1,467 sq. ft. of refined mountain living. Freshly painted and ready for immediate occupancy, the open-concept main level invites you in with a warm fireplace, a well-appointed kitchen, and a spacious dining area, all framed by panoramic windows that capture breathtaking mountain vistas.
The main floor also features a comfortable bedroom and full bath, while a few steps up lead to a private primary suite with ensuite bath and a versatile loft space, perfect as a home office, den, or family room. Multiple decks offer the ideal setting to unwind outdoors and take in the surrounding beauty.
Additional perks include in-suite laundry, generous storage, two large underground parking stalls, and exclusive access to the Timberline owners’ clubhouse with excellent amenities, including, a swimming pool, hot tub, steam room, fitness center, and theatre. All this, just moments from world-class hiking trails and outdoor adventure.
The main floor also features a comfortable bedroom and full bath, while a few steps up lead to a private primary suite with ensuite bath and a versatile loft space, perfect as a home office, den, or family room. Multiple decks offer the ideal setting to unwind outdoors and take in the surrounding beauty.
Additional perks include in-suite laundry, generous storage, two large underground parking stalls, and exclusive access to the Timberline owners’ clubhouse with excellent amenities, including, a swimming pool, hot tub, steam room, fitness center, and theatre. All this, just moments from world-class hiking trails and outdoor adventure.
Property Details
Price:
$924,000
MLS #:
A2251489
Status:
Active
Beds:
2
Baths:
2
Type:
Condo
Subtype:
Apartment
Subdivision:
Three Sisters
Listed Date:
Aug 26, 2025
Finished Sq Ft:
1,467
Lot Size:
1,615 sqft / 0.04 acres (approx)
Year Built:
2008
See this Listing
Schools
Interior
Appliances
Dishwasher, Electric Range, ENERGY STAR Qualified Appliances, ENERGY STAR Qualified Dishwasher, ENERGY STAR Qualified Dryer, ENERGY STAR Qualified Freezer, ENERGY STAR Qualified Refrigerator, ENERGY STAR Qualified Washer, Microwave Hood Fan
Basement
None
Bathrooms Full
2
Laundry Features
In Unit
Pets Allowed
Yes
Exterior
Exterior Features
Balcony, Lighting
Parking Features
Parkade
Parking Total
2
Patio And Porch Features
Balcony(s)
Roof
Asphalt Shingle
Stories Total
4
Financial
Map
Community
- Address7303, 101G Stewart Creek Landing Canmore AB
- SubdivisionThree Sisters
- CityCanmore
- CountyBighorn No. 8, M.D. of
- Zip CodeT1W 0E3
Subdivisions in Canmore
Market Summary
Property Summary
- Located in the Three Sisters subdivision, 7303, 101G Stewart Creek Landing Canmore AB is a Condo for sale in Canmore, AB, T1W 0E3. It is listed for $924,000 and features 2 beds, 2 baths, and has approximately 1,467 square feet of living space, and was originally constructed in 2008. The current price per square foot is $630. The average price per square foot for Condo listings in Canmore is $777. The average listing price for Condo in Canmore is $914,976. To schedule a showing of MLS#a2251489 at 7303, 101G Stewart Creek Landing in Canmore, AB, contact your Walter Saccomani | Real Broker agent at 4039035395.
Similar Listings Nearby

7303, 101G Stewart Creek Landing
Canmore, AB

