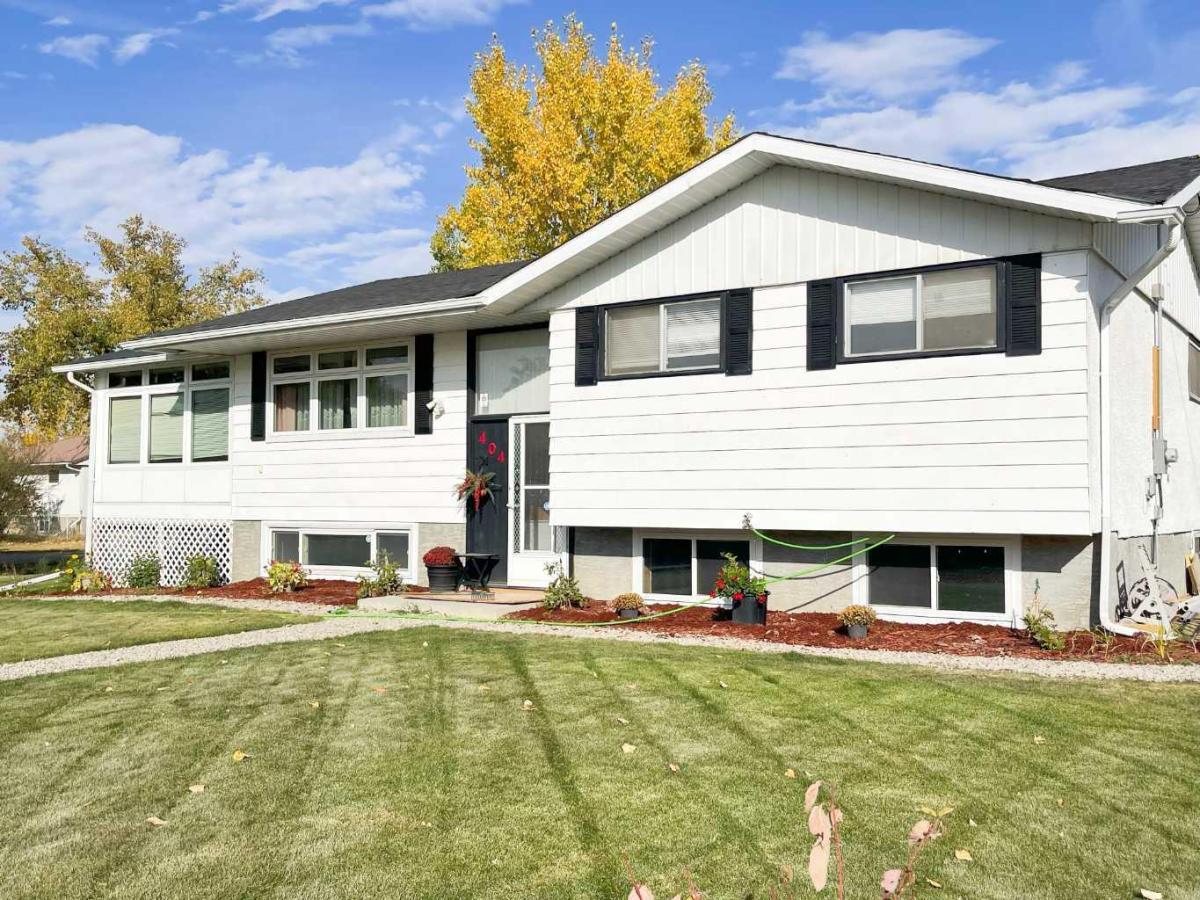This 1,432 sq. ft. moved-on home sits on a solid ICF basement with 9-ft drywalled ceilings, a new furnace, and R20 rim wall insulation. Located on a double lot, the property features a large ground-level deck, along with a new back landing and stairs.
Inside, you’ll find 3 bedrooms, 1 bath, and an open-concept dining and living area, complemented by hardwood floors throughout and ceiling fans in every room. The kitchen offers high-end IKEA pull-out pantries with a built-in wine rack, abundant cupboard space, and plenty of outlets—ideal for hosting large gatherings. European-style locks add an extra touch of quality.
A versatile sunroom/bonus room with a vaulted ceiling, stained-glass effect windows, and multiple outlets makes an excellent rec room, home business space, daycare, or hobby area.
The property also includes a 20’ x 24’ drywalled garage with power, built-in cupboards, and workspace, parking for 3–4 vehicles, plus ample space for a garden and a dog run.
Inside, you’ll find 3 bedrooms, 1 bath, and an open-concept dining and living area, complemented by hardwood floors throughout and ceiling fans in every room. The kitchen offers high-end IKEA pull-out pantries with a built-in wine rack, abundant cupboard space, and plenty of outlets—ideal for hosting large gatherings. European-style locks add an extra touch of quality.
A versatile sunroom/bonus room with a vaulted ceiling, stained-glass effect windows, and multiple outlets makes an excellent rec room, home business space, daycare, or hobby area.
The property also includes a 20’ x 24’ drywalled garage with power, built-in cupboards, and workspace, parking for 3–4 vehicles, plus ample space for a garden and a dog run.
Property Details
Price:
$365,000
MLS #:
A2255792
Status:
Active
Beds:
3
Baths:
1
Type:
Single Family
Subtype:
Detached
Listed Date:
Oct 3, 2025
Finished Sq Ft:
1,432
Lot Size:
6,000 sqft / 0.14 acres (approx)
Year Built:
1956
See this Listing
Schools
Interior
Appliances
Dishwasher, Stove(s)
Basement
Full
Bathrooms Full
1
Laundry Features
In Basement
Exterior
Exterior Features
None
Lot Features
Rectangular Lot
Parking Features
Double Garage Detached
Parking Total
8
Patio And Porch Features
Deck
Roof
Asphalt Shingle
Financial
Map
Community
- Address404 Whitney Carmangay AB
- CityCarmangay
- CountyVulcan County
- Zip CodeT0L0N0
Market Summary
Current real estate data for Single Family in Carmangay as of Dec 21, 2025
3
Single Family Listed
58
Avg DOM
221
Avg $ / SqFt
$261,633
Avg List Price
Property Summary
- 404 Whitney Carmangay AB is a Single Family for sale in Carmangay, AB, T0L0N0. It is listed for $365,000 and features 3 beds, 1 baths, and has approximately 1,432 square feet of living space, and was originally constructed in 1956. The current price per square foot is $255. The average price per square foot for Single Family listings in Carmangay is $221. The average listing price for Single Family in Carmangay is $261,633. To schedule a showing of MLS#a2255792 at 404 Whitney in Carmangay, AB, contact your Harry Z Levy | Real Broker agent at 403-681-5389.
Similar Listings Nearby

404 Whitney
Carmangay, AB

