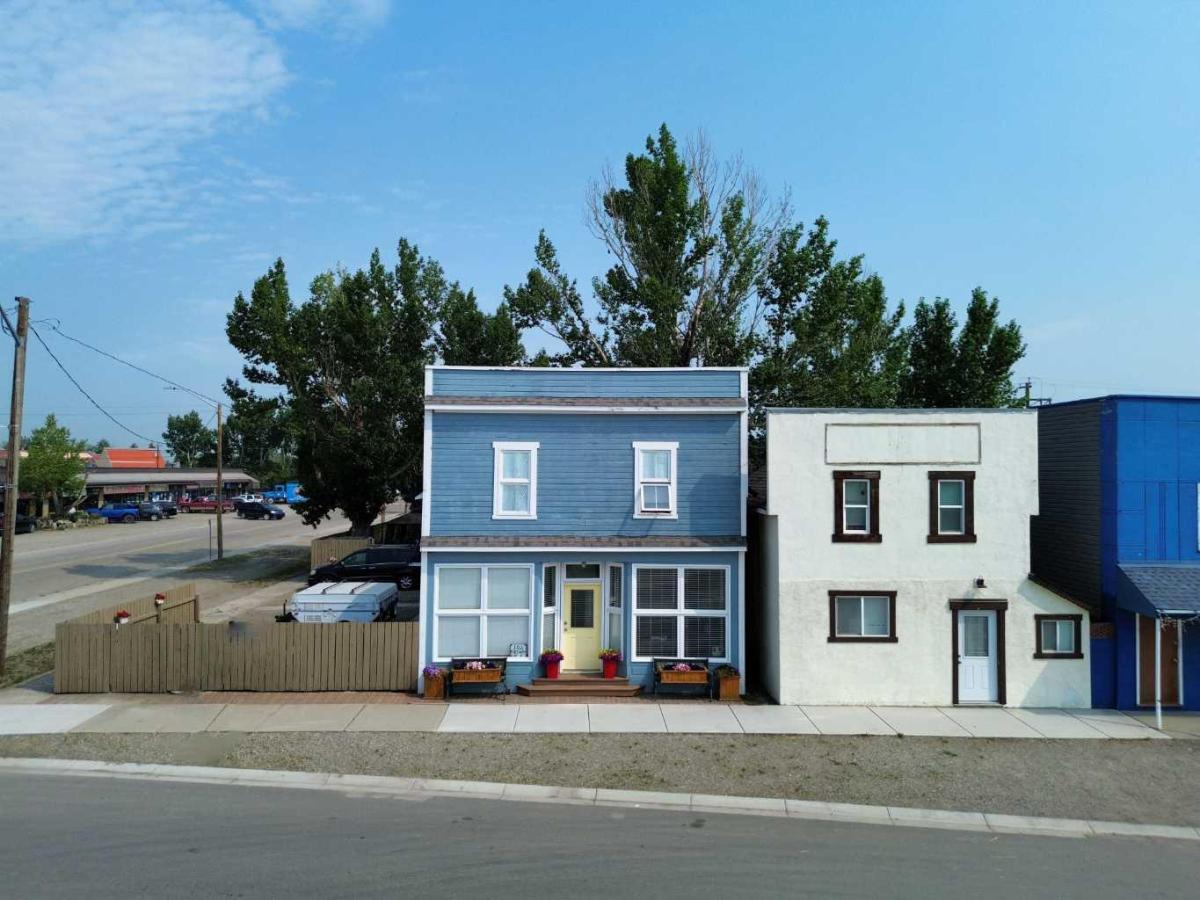Step into this remarkable 1905 character home, offering both historic charm and modern amenities. Located in a prime neighborhood within walking distance of a school, community center, ball diamond, restaurant, and grocery store, this property offers an unmatched combination of convenience and character. Rich in history, the building has previously served as a trading post bunkhouse, later becoming a hardware store that sold gas, and most recently, a thrift shop with living space above' adding a fascinating legacy to its already unique appeal. One major recent upgrade includes a premium EuroShield slate rubber roof, installed in 2021. Designed to last up to 50 years, this durable and eco-conscious roofing system blends aesthetic appeal with long-term peace of mind.
This unique home is thoughtfully designed to accommodate a variety of living arrangements. The second floor, with its own kitchen, laundry, and four bedrooms, offers incredible flexibility. Whether you’re seeking space for extended family, a space for guests, or envisioning a creative studio or workspace, the layout allows you to customize the home to suit your specific needs. The vaulted ceilings, abundant natural light, and a spacious rooftop patio elevate the comfort and functionality of the home, making it an inspiring space for any purpose.
On the main floor, the heart of the home is the well-designed kitchen that opens into the dining and living areas, creating an inviting environment for gatherings or day-to-day living. An additional office or studio space adds to the home’s adaptability, making it perfect for remote work, hobbies, or personal projects.
Outside, the private north-facing backyard offers a serene space with a charming garden and gazebo—an ideal space to relax, entertain, or cultivate your green thumb. The attached single garage and additional storage shed provide plenty of space for tools, equipment, and seasonal items, ensuring practicality and organization.
This property also invites further customization to align with your vision. Whether it’s reimagining certain spaces, exploring conversion possibilities, or tailoring the home to reflect your personal style, the options are endless. The historic character and modern amenities combine to provide a solid foundation for creating a one-of-a-kind living experience. For those who value versatility, charm, and location, this home presents an unparalleled opportunity to craft a space that perfectly fits your lifestyle.
Contact us today to schedule a private viewing and discover the full potential of this extraordinary property!
This unique home is thoughtfully designed to accommodate a variety of living arrangements. The second floor, with its own kitchen, laundry, and four bedrooms, offers incredible flexibility. Whether you’re seeking space for extended family, a space for guests, or envisioning a creative studio or workspace, the layout allows you to customize the home to suit your specific needs. The vaulted ceilings, abundant natural light, and a spacious rooftop patio elevate the comfort and functionality of the home, making it an inspiring space for any purpose.
On the main floor, the heart of the home is the well-designed kitchen that opens into the dining and living areas, creating an inviting environment for gatherings or day-to-day living. An additional office or studio space adds to the home’s adaptability, making it perfect for remote work, hobbies, or personal projects.
Outside, the private north-facing backyard offers a serene space with a charming garden and gazebo—an ideal space to relax, entertain, or cultivate your green thumb. The attached single garage and additional storage shed provide plenty of space for tools, equipment, and seasonal items, ensuring practicality and organization.
This property also invites further customization to align with your vision. Whether it’s reimagining certain spaces, exploring conversion possibilities, or tailoring the home to reflect your personal style, the options are endless. The historic character and modern amenities combine to provide a solid foundation for creating a one-of-a-kind living experience. For those who value versatility, charm, and location, this home presents an unparalleled opportunity to craft a space that perfectly fits your lifestyle.
Contact us today to schedule a private viewing and discover the full potential of this extraordinary property!
Property Details
Price:
$475,000
MLS #:
A2150026
Status:
Active
Beds:
4
Baths:
2
Type:
Single Family
Subtype:
Detached
Listed Date:
Jul 27, 2024
Finished Sq Ft:
2,186
Lot Size:
5,750 sqft / 0.13 acres (approx)
Year Built:
1905
See this Listing
Schools
Interior
Appliances
Dishwasher, Dryer, Electric Stove, Induction Cooktop, Refrigerator
Basement
None
Bathrooms Full
2
Laundry Features
Laundry Room, Main Level, Multiple Locations, Upper Level
Exterior
Exterior Features
Garden, Private Entrance, Private Yard
Lot Features
Back Yard, Few Trees, Garden, Gazebo, Lawn
Outbuildings
Shed
Parking Features
Gravel Driveway, Single Garage Attached
Parking Total
4
Patio And Porch Features
Deck, Rooftop Patio
Roof
Rubber
Financial
Map
Community
- Address102 Railway Avenue E Carseland AB
- CityCarseland
- CountyWheatland County
- Zip CodeT0J0M0
Market Summary
Current real estate data for Single Family in Carseland as of Dec 21, 2025
4
Single Family Listed
170
Avg DOM
499
Avg $ / SqFt
$1,093,750
Avg List Price
Property Summary
- 102 Railway Avenue E Carseland AB is a Single Family for sale in Carseland, AB, T0J0M0. It is listed for $475,000 and features 4 beds, 2 baths, and has approximately 2,186 square feet of living space, and was originally constructed in 1905. The current price per square foot is $217. The average price per square foot for Single Family listings in Carseland is $499. The average listing price for Single Family in Carseland is $1,093,750. To schedule a showing of MLS#a2150026 at 102 Railway Avenue E in Carseland, AB, contact your Harry Z Levy | Real Broker agent at 403-681-5389.
Similar Listings Nearby

102 Railway Avenue E
Carseland, AB

