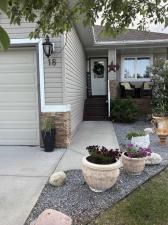$759,900
18 Wyndham Park View
Carseland, AB, T0J 0M0
Visit REALTOR® website for additional information. Just minutes from the Bow River &' backing Speargrass Golf Course! This gorgeous WALKOUT bungalow with 2 kitchens, 4 bdrm’s &'
office (5th bdrm) &' 3027 sf of living space. This home offers 2 separate living spaces up &' down!TIf you value rural lifestyle without the
work of an acreage, this large lot is one of the biggest in the cul-de-sac. The home itself has 2 separate living areas boasting bright light
throughout, 2 master bedrooms/ensuites (checkout that lower level master bedroom/walkin closet) &' 2 laundry rooms.Your walkout
patio boasts French doors to your private backyard offers refuge for your morning coffee (no back neighbours) in a quiet oasis just 7
mins-Carseland, 20 mins-Strathmore &' 35 mins from Calgary. Speargrass prides itself in homeownership &' community! 50/yr
community association fee-optional. New clubhouse coming!
office (5th bdrm) &' 3027 sf of living space. This home offers 2 separate living spaces up &' down!TIf you value rural lifestyle without the
work of an acreage, this large lot is one of the biggest in the cul-de-sac. The home itself has 2 separate living areas boasting bright light
throughout, 2 master bedrooms/ensuites (checkout that lower level master bedroom/walkin closet) &' 2 laundry rooms.Your walkout
patio boasts French doors to your private backyard offers refuge for your morning coffee (no back neighbours) in a quiet oasis just 7
mins-Carseland, 20 mins-Strathmore &' 35 mins from Calgary. Speargrass prides itself in homeownership &' community! 50/yr
community association fee-optional. New clubhouse coming!
Property Details
Price:
$759,900
MLS #:
A2227461
Status:
Active
Beds:
5
Baths:
3
Type:
Single Family
Subtype:
Detached
Listed Date:
Jun 4, 2025
Finished Sq Ft:
1,632
Lot Size:
9,914 sqft / 0.23 acres (approx)
Year Built:
2007
Schools
Interior
Appliances
Dishwasher, Dryer, Freezer, Microwave Hood Fan, Refrigerator, See Remarks, Washer/Dryer, Window Coverings
Basement
Separate/Exterior Entry, Finished, Full, Suite
Bathrooms Full
3
Laundry Features
In Unit, Laundry Room, Lower Level, See Remarks, Upper Level
Exterior
Exterior Features
Barbecue, Fire Pit, Garden, Playground, Private Entrance, Private Yard, Rain Gutters, Storage
Lot Features
Back Yard, Backs on to Park/Green Space, Close to Clubhouse, Creek/River/Stream/Pond, Cul- De- Sac, Environmental Reserve, Few Trees, Front Yard, Fruit Trees/Shrub(s), Garden, Gentle Sloping, Landscaped, Lawn, Level, No Neighbours Behind, On Golf Course, Pie Shaped Lot, Private, See Remarks, Sloped Down, Views
Parking Features
Double Garage Attached
Parking Total
2
Patio And Porch Features
Deck, Enclosed, Front Porch, Patio, See Remarks
Roof
Asphalt
Financial
Walter Saccomani REALTOR® (403) 903-5395 Real Broker Hello, I’m Walter Saccomani, and I’m a dedicated real estate professional with over 25 years of experience navigating the dynamic Calgary market. My deep local knowledge and keen eye for detail allow me to bring exceptional value to both buyers and sellers across the city. I handle every transaction with the highest level of professionalism and integrity, qualities I take immense pride in. My unique perspective as a former real estate…
More About walterMortgage Calculator
Map
Current real estate data for Single Family in Carseland as of Dec 01, 2025
5
Single Family Listed
235
Avg DOM
499
Avg $ / SqFt
$1,006,780
Avg List Price
Community
- Address18 Wyndham Park View Carseland AB
- CityCarseland
- CountyWheatland County
- Zip CodeT0J 0M0
Similar Listings Nearby
Property Summary
- 18 Wyndham Park View Carseland AB is a Single Family for sale in Carseland, AB, T0J 0M0. It is listed for $759,900 and features 5 beds, 3 baths, and has approximately 1,632 square feet of living space, and was originally constructed in 2007. The current price per square foot is $466. The average price per square foot for Single Family listings in Carseland is $499. The average listing price for Single Family in Carseland is $1,006,780. To schedule a showing of MLS#a2227461 at 18 Wyndham Park View in Carseland, AB, contact your Harry Z Levy | Real Broker agent at 403-903-5395.

18 Wyndham Park View
Carseland, AB


