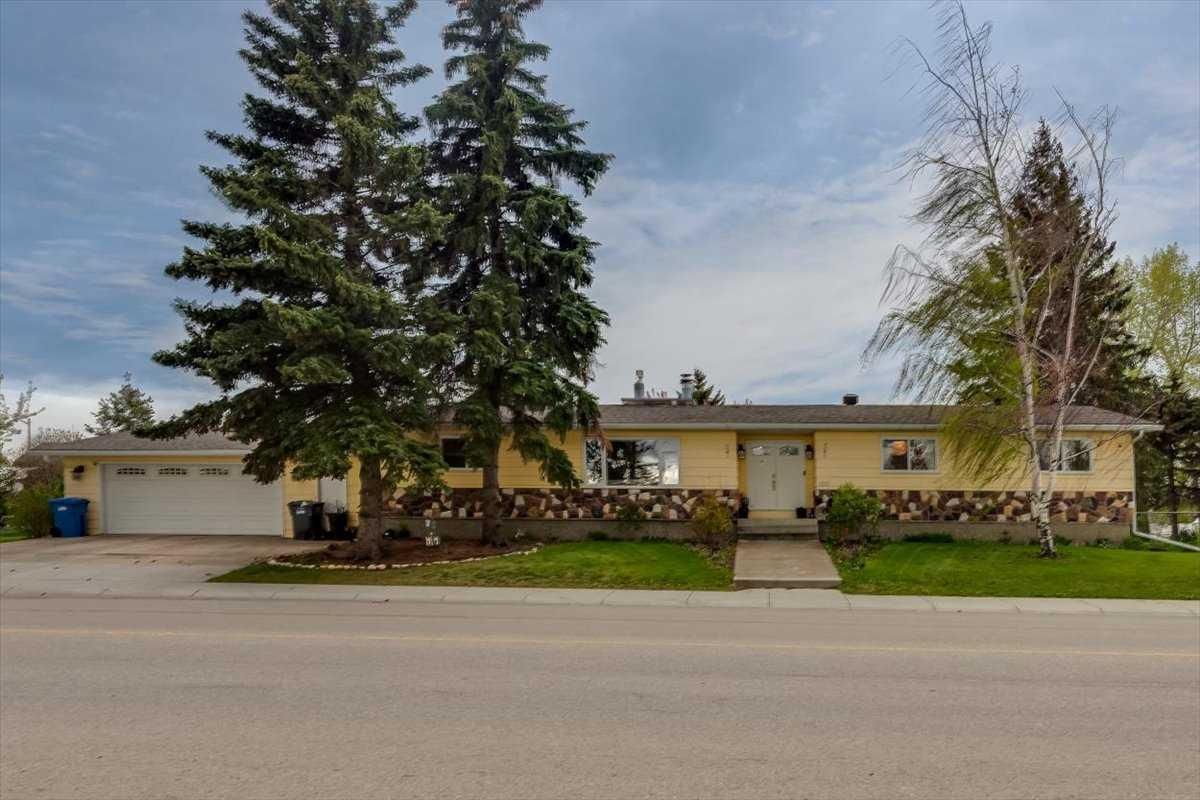$540,000
1203 Gough Road
Carstairs, AB, T0M 0N0
Love the idea of extra space for your family? This nearly 2,000 sq ft bungalow on a massive lot delivers—all on the main level! With 3 bedrooms, 2 full baths and main floor laundry, it’s perfect for families or anyone seeking easy, stair-free living. A full, unfinished basement offers endless possibilities for future development. Inside, you’re welcomed by a bright and expansive living and family room anchored by a newer gas fireplace. The layout flows into a spacious dining area, functional kitchen, and sunny breakfast nook with a wood-burning fireplace—a cozy bonus. The oversized attached garage provides ample storage and keeps your vehicles snow-free in winter. Outside, enjoy a large, fully fenced backyard with mature trees and landscaping—offering plenty of space for kids, pets, and outdoor living. There’s also a garden area ready for spring planting, established fire pit area and a large south-facing deck perfect for summer BBQs. A gate off the side alley provides convenient RV parking. Located in a well-established Carstairs neighbourhood kitty corner to Memorial Park – home to the Carstairs Splash Park, providing a fun and refreshing spot for families during the warmer months. Additionally, Memorial Park includes walking trails, green spaces, and a gazebo, making it a versatile location for outdoor activities and events. This home is a rare combination of size, layout, lot and location. Book your showing today!
Property Details
Price:
$540,000
MLS #:
A2222112
Status:
Active
Beds:
3
Baths:
2
Type:
Single Family
Subtype:
Detached
Listed Date:
May 22, 2025
Finished Sq Ft:
1,963
Lot Size:
14,388 sqft / 0.33 acres (approx)
Year Built:
1976
Schools
Interior
Appliances
Dishwasher, Dryer, Garage Control(s), Range Hood, Refrigerator, Stove(s), Washer, Window Coverings
Basement
Full, Unfinished
Bathrooms Full
2
Laundry Features
Main Level
Exterior
Exterior Features
Fire Pit
Lot Features
Back Yard, See Remarks
Parking Features
Double Garage Attached, Off Street
Parking Total
4
Patio And Porch Features
Deck
Roof
Asphalt Shingle
Financial
Walter Saccomani REALTOR® (403) 903-5395 Real Broker Hello, I’m Walter Saccomani, and I’m a dedicated real estate professional with over 25 years of experience navigating the dynamic Calgary market. My deep local knowledge and keen eye for detail allow me to bring exceptional value to both buyers and sellers across the city. I handle every transaction with the highest level of professionalism and integrity, qualities I take immense pride in. My unique perspective as a former real estate…
More About walterMortgage Calculator
Map
Current real estate data for Single Family in Carstairs as of Dec 01, 2025
35
Single Family Listed
59
Avg DOM
342
Avg $ / SqFt
$573,897
Avg List Price
Community
- Address1203 Gough Road Carstairs AB
- CityCarstairs
- CountyMountain View County
- Zip CodeT0M 0N0
Similar Listings Nearby
Property Summary
- 1203 Gough Road Carstairs AB is a Single Family for sale in Carstairs, AB, T0M 0N0. It is listed for $540,000 and features 3 beds, 2 baths, and has approximately 1,963 square feet of living space, and was originally constructed in 1976. The current price per square foot is $275. The average price per square foot for Single Family listings in Carstairs is $342. The average listing price for Single Family in Carstairs is $573,897. To schedule a showing of MLS#a2222112 at 1203 Gough Road in Carstairs, AB, contact your Harry Z Levy | Real Broker agent at 403-903-5395.

1203 Gough Road
Carstairs, AB


