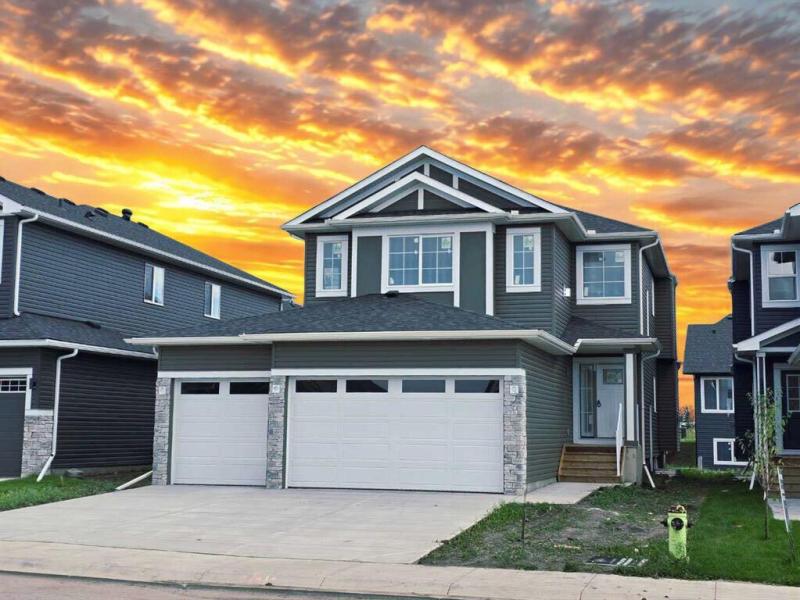Fall Special Pricing. BRAND NEW, built in 2025, this stunning two-storey offers 2,413 sq.ft. of living space, a triple garage (28'' x 26''6"), and a spacious 135’ south-backing lot with 44’ frontage. Quick possession is available. The bright, open main floor features a dining nook, modern kitchen with island, walk-through pantry (wood shelving), and a spacious mud room with bench and shelves. The family room includes built-in shelving and a cozy fireplace, while a private work-from-home office, two-piece bath, and open cathedral entry complete the main level. Upstairs hosts three bedrooms, including a generous 15'' x 13''6" primary suite with tray ceiling, large walk-in closet (wood shelving), and a luxurious 5-piece ensuite with double vanity. A vaulted bonus room with fireplace, laundry room, and 4-piece main bath provide extra convenience. The bright, side-access walk-up basement is undeveloped with high-efficiency mechanical, roughed-in bath plumbing, and large windows for natural light. Quality finishes include ceiling-height cabinets, quartz countertops, upgraded lighting, vinyl plank, tile and carpet flooring, wood shelving in closets, and exterior stonework. Added value includes GST (rebate to seller), new home warranty, a rear deck (8'' x 16'') with vinyl cover, front sod and tree, and a $5,000 appliance allowance. Located in the family-friendly Scarlett Ranch community, just steps from schools, parks, and a pond, with quick access to Airdrie, Calgary, CrossIron Mills, and Didsbury Hospital—a little drive, a lot of savings!
Property Details
Price:
$629,900
MLS #:
A2245479
Status:
Active
Beds:
3
Baths:
3
Type:
Single Family
Subtype:
Detached
Listed Date:
Aug 7, 2025
Finished Sq Ft:
2,413
Lot Size:
5,972 sqft / 0.14 acres (approx)
Year Built:
2025
See this Listing
Schools
Interior
Appliances
See Remarks
Basement
Full
Bathrooms Full
2
Bathrooms Half
1
Laundry Features
Laundry Room, Upper Level
Exterior
Exterior Features
BBQ gas line
Lot Features
Rectangular Lot
Parking Features
Concrete Driveway, Garage Door Opener, Insulated, Triple Garage Attached
Parking Total
6
Patio And Porch Features
Deck
Roof
Asphalt Shingle
Sewer
Public Sewer
Financial
Map
Community
- Address1350 Scarlett Ranch Boulevard Carstairs AB
- CityCarstairs
- CountyMountain View County
- Zip CodeT0M 0N0
Market Summary
Current real estate data for Single Family in Carstairs as of Dec 21, 2025
30
Single Family Listed
74
Avg DOM
338
Avg $ / SqFt
$586,280
Avg List Price
Property Summary
- 1350 Scarlett Ranch Boulevard Carstairs AB is a Single Family for sale in Carstairs, AB, T0M 0N0. It is listed for $629,900 and features 3 beds, 3 baths, and has approximately 2,413 square feet of living space, and was originally constructed in 2025. The current price per square foot is $261. The average price per square foot for Single Family listings in Carstairs is $338. The average listing price for Single Family in Carstairs is $586,280. To schedule a showing of MLS#a2245479 at 1350 Scarlett Ranch Boulevard in Carstairs, AB, contact your Harry Z Levy | Real Broker agent at 403-681-5389.
Similar Listings Nearby

1350 Scarlett Ranch Boulevard
Carstairs, AB

