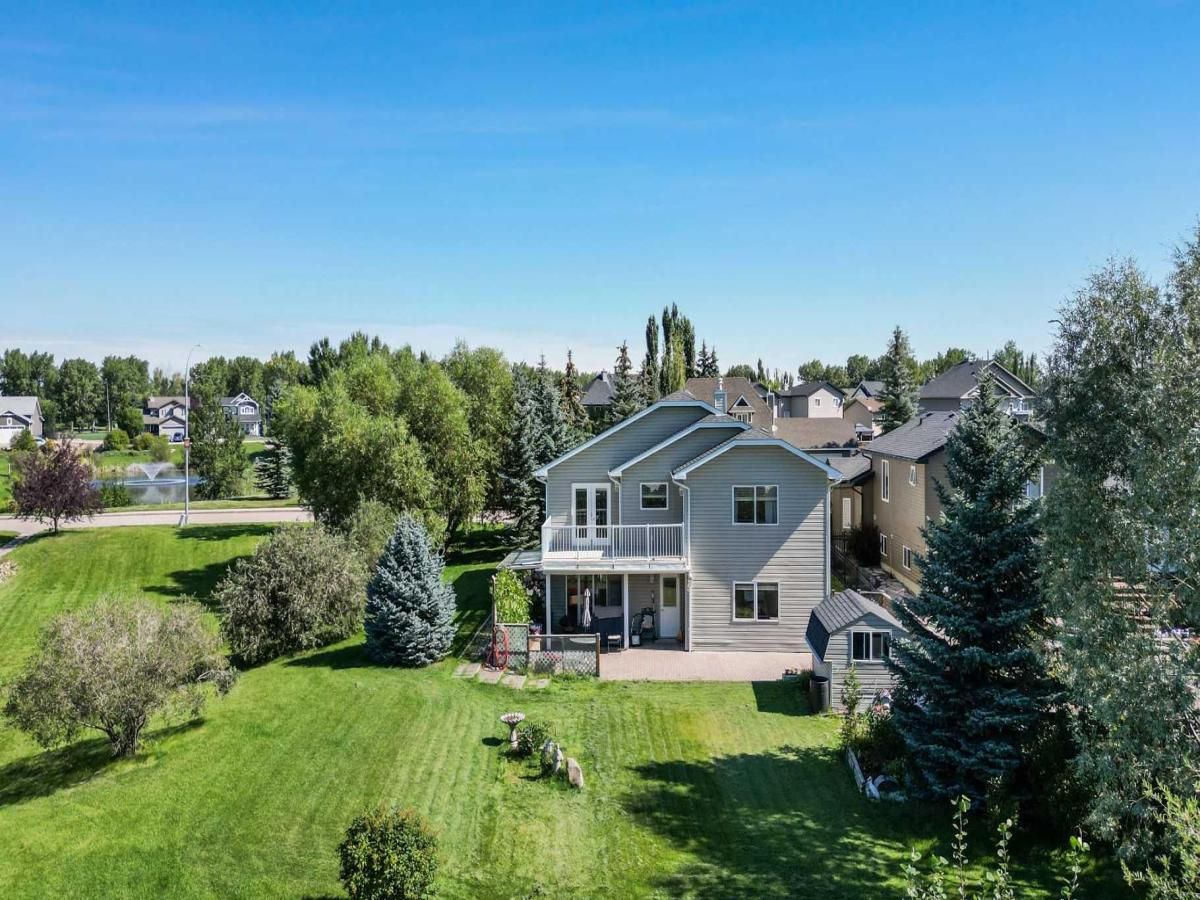Discover the charm and potential of this lovely estate home nestled in the desirable golf course community of Stonebridge Glen. Perfect for retirees and those who appreciate lush green spaces and spacious interiors, this custom walkout bilevel offers a wonderful blend of comfort and serenity. Situated beside a picturesque park with seasonal water features and just across from a pond with fountain, enjoy stunning views and peaceful ambiance from both the front and back yards. An abundance of natural light floods the home through numerous windows throughout. The home boasts four bedrooms (three of generous size) plus a versatile den in the basement with interior window which lets the natural walkout light in. The primary suite features a spacious 5-piece ensuite and ample closet space, while the large basement bedrooms provide plenty of room for family or visitors. A stunning two-sided fireplace separates the dining and living rooms, creating a cozy yet stylish atmosphere. The home-chef''s kitchen is a true dream, featuring abundant cabinets and counter space, including a spacious kitchen island and a handy corner pantry. Enjoy outdoor living with an upper deck and lower patio—perfect for entertaining or relaxing in the fresh air. Practical features include a laundry sink, a double attached garage, in-floor radiant heat, forced air furnace, central air conditioning and central vacuum system. With its inviting small-town atmosphere, and prime location, this property is a rare find—ready for your personal touch. Come see all the possibilities this beautiful home has to offer!
Property Details
Price:
$555,000
MLS #:
A2248313
Status:
Active
Beds:
4
Baths:
3
Type:
Single Family
Subtype:
Detached
Listed Date:
Aug 16, 2025
Finished Sq Ft:
1,507
Lot Size:
7,336 sqft / 0.17 acres (approx)
Year Built:
2002
See this Listing
Schools
Interior
Appliances
Central Air Conditioner, Dishwasher, Electric Range, Garage Control(s), Microwave Hood Fan, Refrigerator, Washer/ Dryer, Window Coverings
Basement
Finished, Full, Walk- Out To Grade
Bathrooms Full
3
Laundry Features
Main Level
Exterior
Exterior Features
Balcony, Garden, Storage
Lot Features
Back Yard, Backs on to Park/ Green Space, Creek/ River/ Stream/ Pond, Front Yard, Garden, Landscaped, Private
Parking Features
Double Garage Attached
Parking Total
5
Patio And Porch Features
Deck, Patio, Porch
Roof
Asphalt Shingle
Financial
Map
Community
- Address766 Stonehaven Drive Carstairs AB
- CityCarstairs
- CountyMountain View County
- Zip CodeT0M 0N0
Market Summary
Current real estate data for Single Family in Carstairs as of Sep 12, 2025
33
Single Family Listed
60
Avg DOM
370
Avg $ / SqFt
$618,582
Avg List Price
Property Summary
- 766 Stonehaven Drive Carstairs AB is a Single Family for sale in Carstairs, AB, T0M 0N0. It is listed for $555,000 and features 4 beds, 3 baths, and has approximately 1,507 square feet of living space, and was originally constructed in 2002. The current price per square foot is $368. The average price per square foot for Single Family listings in Carstairs is $370. The average listing price for Single Family in Carstairs is $618,582. To schedule a showing of MLS#a2248313 at 766 Stonehaven Drive in Carstairs, AB, contact your STONEMERE REAL ESTATE SOLUTIONS agent at 403-903-5395.
Similar Listings Nearby

766 Stonehaven Drive
Carstairs, AB

