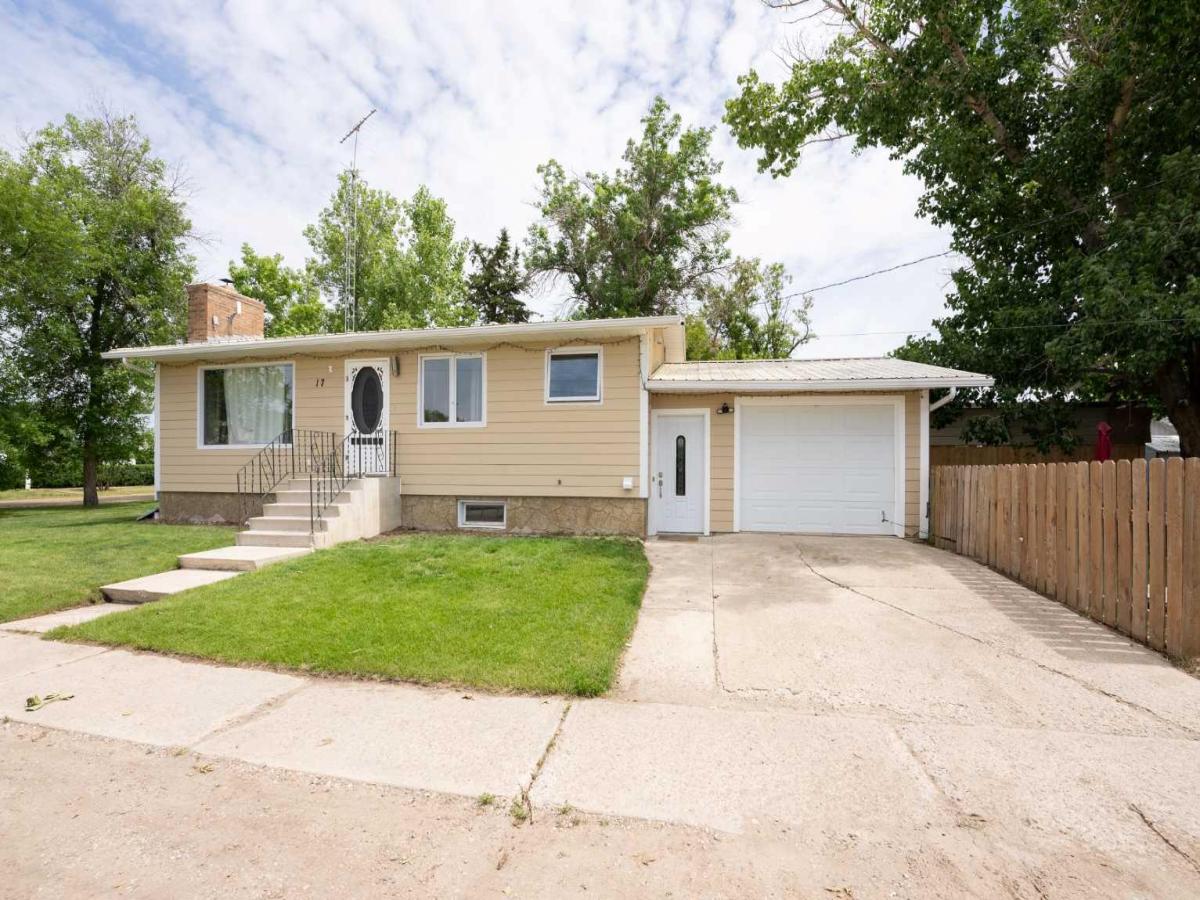Welcome to this spacious bungalow in Champion, Alberta
This well-maintained home offers over 2,000 sq ft of developed living space, located on a fenced corner lot with thoughtful upgrades throughout—perfect for families, investors, or multi-generational living.
The main level features an inviting layout with updated vinyl flooring throughout, a cozy wood-burning fireplace, and new appliances (2018). The kitchen and dining areas are bright and functional, while the renovated 4-piece bathroom (2019) adds a modern touch. The attached super-single heated garage has been converted into a large primary bedroom, offering extra space and flexibility, with the option to easily convert it back into a garage.
The non-conforming basement suite has a private entrance, separate laundry, and even its own dishwasher—ideal for extended family or rental potential. It includes a large living area, full kitchen, den/office, and a reverse-osmosis water filtration system, providing comfort and functionality. The basement also benefits from a sump pump, helping to protect against moisture.
Notable Upgrades &' Features
Metal roof (2015)
New furnace and central A/C installed (June 2025) by Fire &' Frost
50-gallon hot water tank (2017)
Central vacuum system with two sets of attachments (upstairs and downstairs)
Underground sprinklers for easy lawn maintenance
Vinyl flooring throughout both levels
Situated on a corner lot, the property includes a fenced yard with mature landscaping and underground sprinklers—perfect for pets, kids, or gardening. Located just 15 minutes to both Travers Dam and Twin Valley Campgrounds – this entertainers home is great for dinner parties or simply enjoying the peace and quiet.
Whether you''re looking for space to grow, potential rental income from an illegal suite, or simply a move-in-ready home with quality upgrades, this bungalow checks all the boxes. Call your favourite REALTOR® and book a showing today!
This well-maintained home offers over 2,000 sq ft of developed living space, located on a fenced corner lot with thoughtful upgrades throughout—perfect for families, investors, or multi-generational living.
The main level features an inviting layout with updated vinyl flooring throughout, a cozy wood-burning fireplace, and new appliances (2018). The kitchen and dining areas are bright and functional, while the renovated 4-piece bathroom (2019) adds a modern touch. The attached super-single heated garage has been converted into a large primary bedroom, offering extra space and flexibility, with the option to easily convert it back into a garage.
The non-conforming basement suite has a private entrance, separate laundry, and even its own dishwasher—ideal for extended family or rental potential. It includes a large living area, full kitchen, den/office, and a reverse-osmosis water filtration system, providing comfort and functionality. The basement also benefits from a sump pump, helping to protect against moisture.
Notable Upgrades &' Features
Metal roof (2015)
New furnace and central A/C installed (June 2025) by Fire &' Frost
50-gallon hot water tank (2017)
Central vacuum system with two sets of attachments (upstairs and downstairs)
Underground sprinklers for easy lawn maintenance
Vinyl flooring throughout both levels
Situated on a corner lot, the property includes a fenced yard with mature landscaping and underground sprinklers—perfect for pets, kids, or gardening. Located just 15 minutes to both Travers Dam and Twin Valley Campgrounds – this entertainers home is great for dinner parties or simply enjoying the peace and quiet.
Whether you''re looking for space to grow, potential rental income from an illegal suite, or simply a move-in-ready home with quality upgrades, this bungalow checks all the boxes. Call your favourite REALTOR® and book a showing today!
Property Details
Price:
$315,000
MLS #:
A2235232
Status:
Active
Beds:
4
Baths:
2
Type:
Single Family
Subtype:
Detached
Listed Date:
Jun 27, 2025
Finished Sq Ft:
1,270
Lot Size:
2,871 sqft / 0.07 acres (approx)
Year Built:
1978
See this Listing
Schools
Interior
Appliances
Central Air Conditioner, Dishwasher, Dryer, Electric Oven, Electric Stove, Gas Water Heater, Refrigerator, See Remarks, Washer
Basement
Finished, Full
Bathrooms Full
2
Laundry Features
Laundry Room, Lower Level, Main Level
Exterior
Exterior Features
Storage
Lot Features
Back Lane, Back Yard, Corner Lot, Front Yard, Lawn
Parking Features
Converted Garage, Driveway, Parking Pad
Parking Total
2
Patio And Porch Features
None
Roof
Metal
Financial
Map
Community
- Address17 2 Street Champion AB
- CityChampion
- CountyVulcan County
- Zip CodeT0L 0R0
Market Summary
Current real estate data for Single Family in Champion as of Oct 19, 2025
9
Single Family Listed
109
Avg DOM
248
Avg $ / SqFt
$364,800
Avg List Price
Property Summary
- 17 2 Street Champion AB is a Single Family for sale in Champion, AB, T0L 0R0. It is listed for $315,000 and features 4 beds, 2 baths, and has approximately 1,270 square feet of living space, and was originally constructed in 1978. The current price per square foot is $248. The average price per square foot for Single Family listings in Champion is $248. The average listing price for Single Family in Champion is $364,800. To schedule a showing of MLS#a2235232 at 17 2 Street in Champion, AB, contact your Walter Saccomani | Real Broker agent at 4039035395.
Similar Listings Nearby

17 2 Street
Champion, AB

