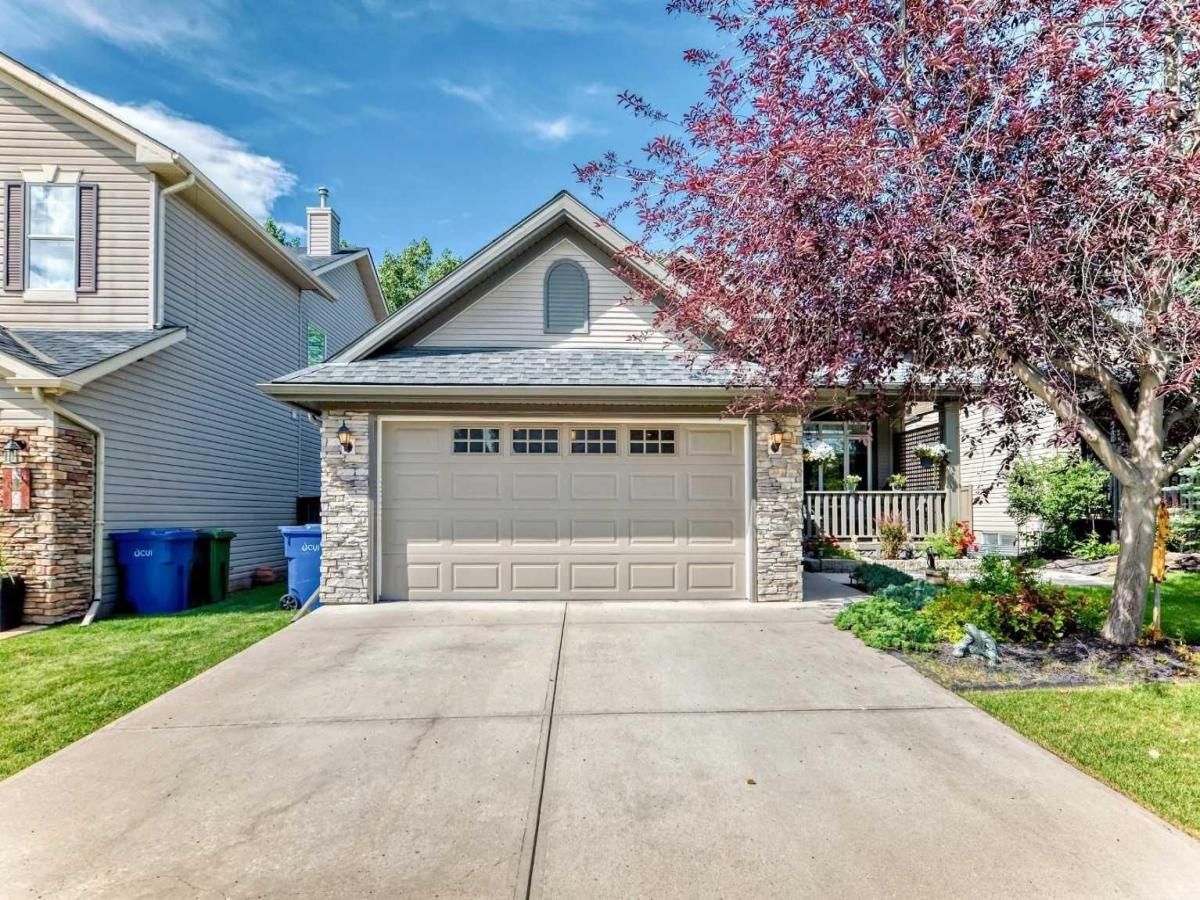Welcome to 187 Hawkmere View, a 1600 ft2 bungalow! You will enjoy the lovely covered front porch where you can sip your morning coffee and catch up with the neighbours. The property is located on a quiet street backing on to an acreage with lots of trees and green space. As you come into the home there is a large entryway with plenty of space to drop your bags and remove your coat and shoes. You are greeted by an open concept main floor with vinyl plank flooring, vaulted ceilings and great lighting. The kitchen has an island with breakfast bar – nice to sit at while the meals are being made. Plenty of counterspace for meal prep and clean up. Stainless steel appliances including stove, refrigerator and dishwasher. There is a dining room next to kitchen for catching up at mealtime. The living room is conveniently located close by and has a gas fireplace that is surrounded by windows. Entertaining is so easy with this layout! The three bedrooms are all privately tucked away from the main hub. The primary bedroom has large windows facing out to the green space and acreage behind. There is a large walk in closet, 4 piece bathroom with a walk in shower and jetted bathtub. Bedroom 2 is also a good size and adjacent to the 4 piece bathroom. Bedroom 3 has large windows and is currently being used as a main floor office. The laundry is conveniently located on the main level in its own room which makes doing laundry a breeze! The lower level is unfinished with a rough in for bathroom. There are huge windows and a really great shape for future development – if desired. Out the back door you will love the yard with a 23×15 foot deck. Plenty of space for lots of outdoor furniture and BBQ. Such a quiet oasis to enjoy year round.. The double garage is insulated and drywalled and has a gas heater. Improvements to property in past 1-4 years are: vinyl plank flooring, central air conditioning, 172′ of trim lights, epoxy garage floor coating, refrigerator, leaf guard gutter covers down both sides of roof, asphalt shingles, garage roof storage with ladder access, gas heater in garage.
Property Details
Price:
$640,000
MLS #:
A2241076
Status:
Active
Beds:
3
Baths:
2
Type:
Single Family
Subtype:
Detached
Listed Date:
Jul 21, 2025
Finished Sq Ft:
1,616
Lot Size:
5,282 sqft / 0.12 acres (approx)
Year Built:
2004
See this Listing
Schools
Interior
Appliances
Dishwasher, Dryer, Electric Range, Garage Control(s), Range Hood, Refrigerator, Washer, Window Coverings
Basement
Full, Unfinished
Bathrooms Full
2
Laundry Features
Main Level
Exterior
Exterior Features
Private Yard
Lot Features
Back Yard, Backs on to Park/ Green Space, Front Yard, Fruit Trees/ Shrub(s), Landscaped, Lawn, Level, No Neighbours Behind, Private
Parking Features
Double Garage Attached
Parking Total
4
Patio And Porch Features
Deck, Front Porch
Roof
Asphalt Shingle
Financial
Map
Community
- Address187 Hawkmere View Chestermere AB
- CityChestermere
- CountyChestermere
- Zip CodeT1X 1T8
Subdivisions in Chestermere
- Bridgeport
- Chelsea_CH
- Chestermere Estates
- Chesterview Estates
- Dawson\’s Landing
- East Chestermere
- East Lakeview Shores
- Kinniburgh North
- Kinniburgh South
- Lakepointe
- Lakeside Greens
- Lakeview Landing
- McIvor
- North Acreages
- Rainbow Falls
- South Shores
- The Beaches
- The Cove
- Waterford
- Waterford Estates
- West Chestermere Drive
- West Creek
- Westmere
Market Summary
Current real estate data for Single Family in Chestermere as of Sep 11, 2025
236
Single Family Listed
52
Avg DOM
392
Avg $ / SqFt
$819,937
Avg List Price
Property Summary
- 187 Hawkmere View Chestermere AB is a Single Family for sale in Chestermere, AB, T1X 1T8. It is listed for $640,000 and features 3 beds, 2 baths, and has approximately 1,616 square feet of living space, and was originally constructed in 2004. The current price per square foot is $396. The average price per square foot for Single Family listings in Chestermere is $392. The average listing price for Single Family in Chestermere is $819,937. To schedule a showing of MLS#a2241076 at 187 Hawkmere View in Chestermere, AB, contact your STONEMERE REAL ESTATE SOLUTIONS agent at 403-903-5395.
Similar Listings Nearby

187 Hawkmere View
Chestermere, AB

