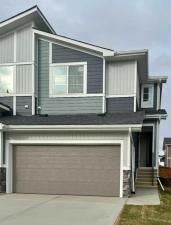***Celebrate the Season in Waterford – $15,000 Developer Savings for the First 15 Homebuyers***Immediate Possession***Welcome to this exquisite front-attached duplex, meticulously crafted and ready for you to call home. This residence offers a blend of contemporary design and opulent features, ensuring a lifestyle of comfort and sophistication.
Key Features:
Elegant Engineered Hardwood Floors: Experience the warmth and durability of high-quality flooring throughout the main living areas.
Modern Tile Work: Beautiful tiles in the washrooms and laundry add a touch of luxury and practicality.
Spacious Loft Area: Ideal for a home office, playroom, or cozy reading nook, offering versatile living options.
Jack and Jill Bathroom: Perfectly designed for convenience and privacy, connecting two well-sized bedrooms.
Grand Master Suite: Enjoy a large master bedroom complete with a generous walk-in closet and a dual vanity bathroom featuring undermount sinks for a sleek, modern look.
8 ft Doors and Iron Wrought Railings: Distinctive 8-foot doors on the main floor and stylish iron wrought railings enhance the home’s aesthetic appeal.
Quartz Countertops: Elegant and durable, the quartz countertops in the kitchen and bathrooms make a statement of luxury.
Electric Fireplace: Cozy up with a contemporary electric fireplace that adds both warmth and ambiance to the living space.
Side Entrance: A practical and stylish 8 ft side entrance adds to the home’s convenience and charm.
This property is not just a home' it''s a statement of modern luxury and comfort. Don’t miss out on the opportunity to own this beautiful duplex that perfectly combines functionality with elegance. ***Note: Front elevation of home and interior photos are of same model for illustration purposes only and not of subject home. Actual style, interior colours and finishes may be different.*** Call today!
Unlock Your First Home with the GST Rebate!
The First-Time Home Buyers'' GST Rebate could save you up to $50,000 on a new home!
You must be 18+, a Canadian citizen or permanent resident, and haven''t owned or lived in a home you or your spouse/common-law partner owned in the last four years.
This is a LIMITED-TIME opportunity— Homes placed under contract after May 27, 2025 are eligible, Terms and conditions are subject to the Government of Canada/CRA rules and guidelines.
Key Features:
Elegant Engineered Hardwood Floors: Experience the warmth and durability of high-quality flooring throughout the main living areas.
Modern Tile Work: Beautiful tiles in the washrooms and laundry add a touch of luxury and practicality.
Spacious Loft Area: Ideal for a home office, playroom, or cozy reading nook, offering versatile living options.
Jack and Jill Bathroom: Perfectly designed for convenience and privacy, connecting two well-sized bedrooms.
Grand Master Suite: Enjoy a large master bedroom complete with a generous walk-in closet and a dual vanity bathroom featuring undermount sinks for a sleek, modern look.
8 ft Doors and Iron Wrought Railings: Distinctive 8-foot doors on the main floor and stylish iron wrought railings enhance the home’s aesthetic appeal.
Quartz Countertops: Elegant and durable, the quartz countertops in the kitchen and bathrooms make a statement of luxury.
Electric Fireplace: Cozy up with a contemporary electric fireplace that adds both warmth and ambiance to the living space.
Side Entrance: A practical and stylish 8 ft side entrance adds to the home’s convenience and charm.
This property is not just a home' it''s a statement of modern luxury and comfort. Don’t miss out on the opportunity to own this beautiful duplex that perfectly combines functionality with elegance. ***Note: Front elevation of home and interior photos are of same model for illustration purposes only and not of subject home. Actual style, interior colours and finishes may be different.*** Call today!
Unlock Your First Home with the GST Rebate!
The First-Time Home Buyers'' GST Rebate could save you up to $50,000 on a new home!
You must be 18+, a Canadian citizen or permanent resident, and haven''t owned or lived in a home you or your spouse/common-law partner owned in the last four years.
This is a LIMITED-TIME opportunity— Homes placed under contract after May 27, 2025 are eligible, Terms and conditions are subject to the Government of Canada/CRA rules and guidelines.
Property Details
Price:
$579,900
MLS #:
A2208241
Status:
Active
Beds:
3
Baths:
3
Type:
Single Family
Subtype:
Semi Detached (Half Duplex)
Listed Date:
Apr 3, 2025
Finished Sq Ft:
1,689
Lot Size:
2,923 sqft / 0.07 acres (approx)
Year Built:
2025
See this Listing
Schools
Interior
Appliances
Dishwasher, Electric Stove, Microwave Hood Fan, Refrigerator
Basement
Full
Bathrooms Full
2
Bathrooms Half
1
Laundry Features
Upper Level
Exterior
Exterior Features
None
Lot Features
City Lot, Level, Rectangular Lot
Parking Features
Double Garage Attached
Parking Total
2
Patio And Porch Features
None
Roof
Asphalt Shingle
Financial
Map
Community
- Address257 Waterford Way Chestermere AB
- CityChestermere
- CountyChestermere
- Zip CodeT1X 2Z9
Subdivisions in Chestermere
- Bridgeport
- Chelsea_CH
- Chestermere Estates
- Chesterview Estates
- Dawson’s Landing
- East Chestermere
- East Lakeview Shores
- Kinniburgh North
- Kinniburgh South
- Lakepointe
- Lakeside Greens
- Lakeview Landing
- North Acreages
- Rainbow Falls
- South Shores
- The Beaches
- The Cove
- Waterford
- Waterford Estates
- West Chestermere Drive
- West Creek
- Westmere
Market Summary
Current real estate data for Single Family in Chestermere as of Nov 05, 2025
222
Single Family Listed
48
Avg DOM
392
Avg $ / SqFt
$833,058
Avg List Price
Property Summary
- 257 Waterford Way Chestermere AB is a Single Family for sale in Chestermere, AB, T1X 2Z9. It is listed for $579,900 and features 3 beds, 3 baths, and has approximately 1,689 square feet of living space, and was originally constructed in 2025. The current price per square foot is $343. The average price per square foot for Single Family listings in Chestermere is $392. The average listing price for Single Family in Chestermere is $833,058. To schedule a showing of MLS#a2208241 at 257 Waterford Way in Chestermere, AB, contact your Walter Saccomani | Real Broker agent at 4039035395.
Similar Listings Nearby

257 Waterford Way
Chestermere, AB

