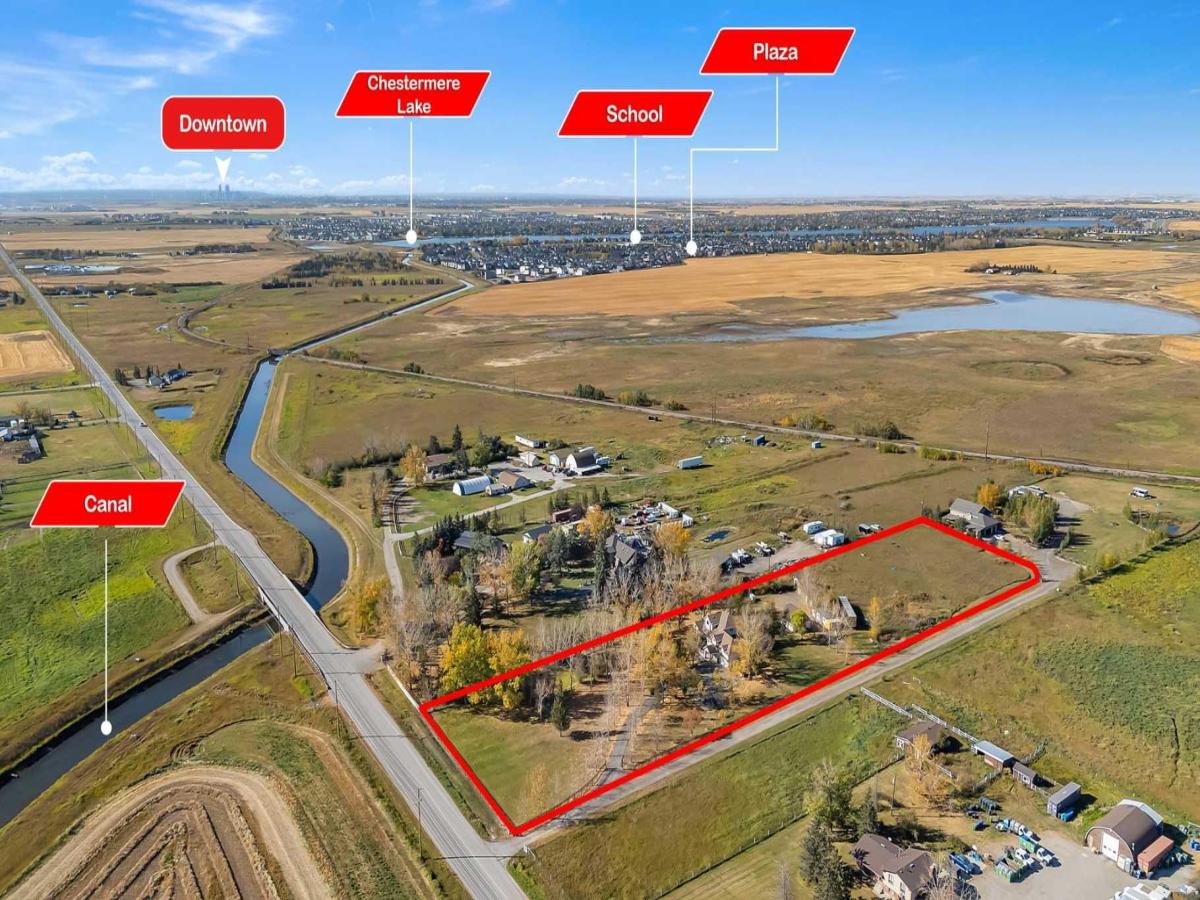3.95+/- ACRES IN CHESTERMERE CITY LIMITS! RENOVATED HOME! 4 CAR SHOP AND BARN! FENCED AND GATED! Welcome to this RENOVATED HOME sitting on 3.95+/- acres of land! This home is located WITHIN THE CITY OF CHESTERMERE LIMITS AND HAS GREAT ACCESS TO GLENMORE TRAIL SE, HWY 791 AND TC-1! The property is FENCED AND GATED IN THE FRONT PORTION of the property with an ASPHALT DRIVEWAY AND LOTS OF SOLAR LIGHTING AROUND THE FENCE AND DRIVEWAY! There is a 4 CAR DETACHED GARAGE IN THE REAR WITH A GARAGE HEATER AND ELECTRICAL as well as a BARN WITH ELECTRICITY AS WELL! The REAR SHOP AND BARN are great especially if you run your own business OR you can rent them out as a MORTGAGE HELPER!!!! The MAIN LEVEL OF THE HOME greets you with OPEN TO ABOVE AND SOARING VAULTED CEILINGS ALL THROUGHOUT THE HOME allowing TONS OF NATURAL LIGHTING TO ENTER THE HOME! The MAIN LEVEL features HARDWOOD FLOORING, UPDATED PAINT AND BASEBOARDS as well! There is A FORMAL LIVING AND DINING ROOM (with built-in CHINA CABINETS) in the FRONT OF THE HOME! There is a FULLY RENOVATED KITCHEN (WITH ISLAND, GRANITE COUNTERTOPS AND STAINLESS STEEL APPLIANCES) as well as a ANOTHER DINING ROOM AND FAMILY ROOM! The MASTER BEDROOM is CONVENIENTLY LOCATED ON THE MAIN FLOOR WITH A FULLY RENOVATED 4PC ENSUITE AND W.I.C. There is also a 2PC Bathroom and LAUNDRY ROOM WITH SINK ON THE MAIN FLOOR. Take the GRAND STAIR CASE (with built-in lighting) to the UPPER LEVEL features a LOFT AND 2 GREAT SIZED BEDROOMS WITH A 3PC BATHROOM AS WELL! The BASEMENT is FULLY DEVELOPED with 3 GREAT SIZED BEDROOMS, A 3PC BATHROOM, OFFICE AREA (built-in desks) and another LIVING ROOM! The BASEMENT has a separate entrance as well to the ATTACHED DOUBLE CAR GARAGE! Home is near CHESTERMERE HIGH SCHOOL, EAST LAKE SCHOOL, KINNIBURGH PLAZA (WITH LIQOUR STORE, PIZZA STORE, PHARMACY AND AHS SERVICES!), CHESTERMERE LAKE, AND LAKESIDE GREENS GOLF CLUB Home is also a few minutes from the BEACON CHESTERMERE DATA CENTRE (to be built soon).
Property Details
Price:
$1,479,900
MLS #:
A2272536
Status:
Active
Beds:
6
Baths:
4
Type:
Single Family
Subtype:
Detached
Listed Date:
Nov 27, 2025
Finished Sq Ft:
2,542
Lot Size:
172,062 sqft / 3.95 acres (approx)
Year Built:
1997
See this Listing
Schools
Interior
Appliances
Dishwasher, Dryer, Gas Cooktop, Gas Stove, Refrigerator, Washer, Water Softener
Basement
Full
Bathrooms Full
3
Bathrooms Half
1
Laundry Features
Laundry Room, Main Level, Sink
Exterior
Exterior Features
Dog Run, Lighting, Private Yard
Lot Features
Back Yard, Front Yard, Interior Lot, Many Trees, Yard Lights
Parking Features
220 Volt Wiring, Double Garage Attached, Driveway, Front Drive, Gated, Heated Garage, Quad or More Detached
Patio And Porch Features
Deck, Front Porch
Roof
Asphalt Shingle
Financial
Map
Community
- Address280158 TOWNSHIP ROAD 240 Chestermere AB
- CityChestermere
- CountyChestermere
- Zip CodeT1X 0K5
Subdivisions in Chestermere
Market Summary
Current real estate data for Single Family in Chestermere as of Dec 21, 2025
195
Single Family Listed
52
Avg DOM
3,957
Avg $ / SqFt
$854,312
Avg List Price
Property Summary
- 280158 TOWNSHIP ROAD 240 Chestermere AB is a Single Family for sale in Chestermere, AB, T1X 0K5. It is listed for $1,479,900 and features 6 beds, 4 baths, and has approximately 2,542 square feet of living space, and was originally constructed in 1997. The current price per square foot is $582. The average price per square foot for Single Family listings in Chestermere is $3,957. The average listing price for Single Family in Chestermere is $854,312. To schedule a showing of MLS#a2272536 at 280158 TOWNSHIP ROAD 240 in Chestermere, AB, contact your Harry Z Levy | Real Broker agent at 403-681-5389.
Similar Listings Nearby

280158 TOWNSHIP ROAD 240
Chestermere, AB

