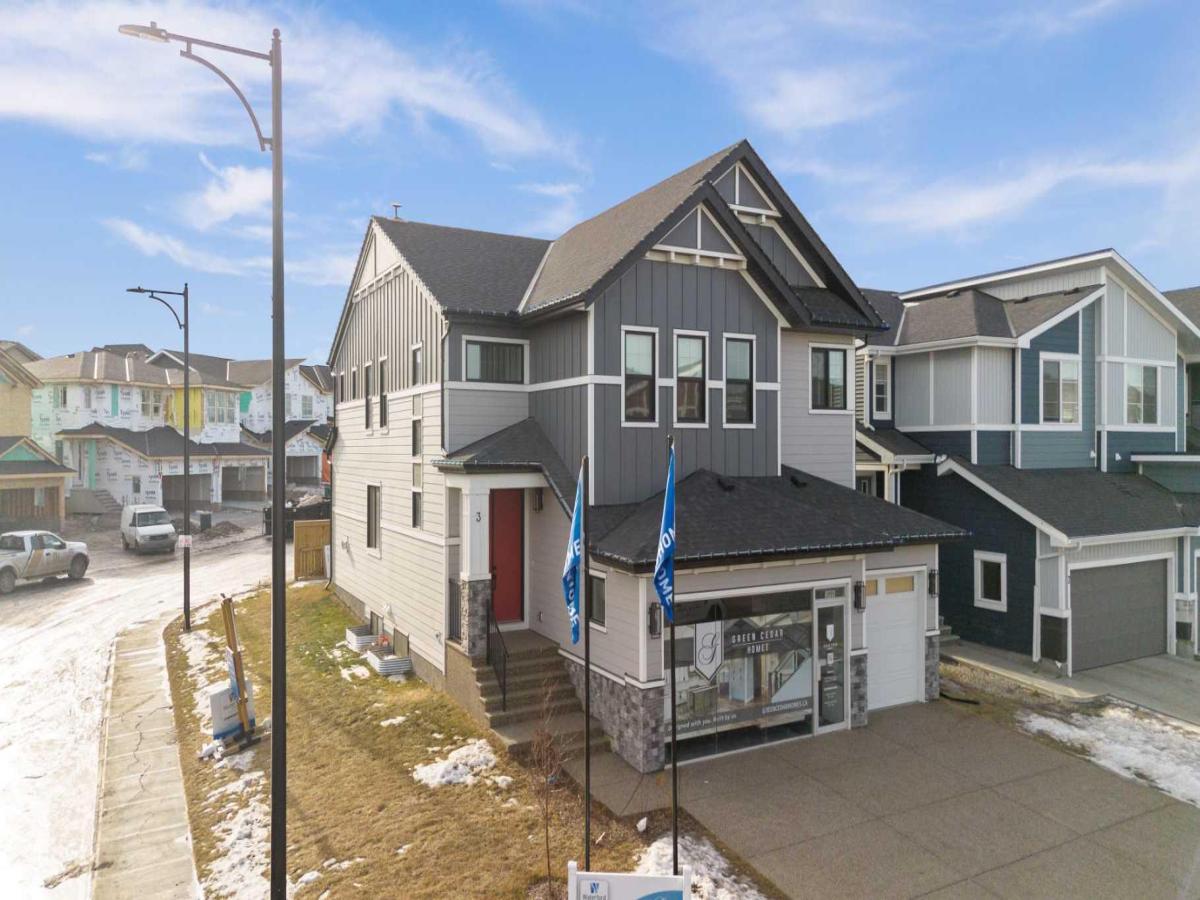Showhome Hours: Monday to Thursday 2 to 8pm, Weekends and Holidays 12-5pm, Closed Friday! ANOTHER JEWEL BY GREEN CEDAR HOMES! THIS SHOWHOME IS SOMETHING OUT OF A MOVIE! GORGEOUS EXTERIOR WITH AN ABSOLUTELY STUNNING INTERIOR! ***THIS HOME IS JUST FULL OF UPGRADES*** LOCATED ON A CORNER LOT – MAIN FLOOR BEDROOM & FULL BATH – SPICE KITCHEN – FINISHED BASEMENT WITH WET BAR – MASTER WITH TRAY CEILINGS – FEATURE WALL, BUILT-INS AND MORE – Offering over 4000 SQFT of Luxurious Living Space with 7 (+1) Bedrooms, 5 FULL baths & Triple Garage Attached – Main floor offers BEDROOM/OFFICE & FULL BATH, dining, and spacious family room with fireplace. The kitchen is a culinary delight boasting Stunning Cabinetry, Stainless Steel Appliances, Kitchen Island and a SPICE KITCHEN! The usage of living space on the upper level is immaculate, offering 4 bedrooms and 3 FULL baths. Of the 4 bedrooms, 1 is the master that comes with a 5 PC ENSUITE, Spacious W.I.C & TRAY CEILINGS! 3 OUT OF 4 BEDROOMS ON THE UPPER LEVEL HAVE A W.I.C. You will also find a bonus room with TRAY CEILINGS and conveniently located laundry on the upper level. This home still has more to give! Make your way to the FULLY FINISHED BASEMENT that offers a REC ROOM WITH WET BAR, FULL BATH, 2 bedrooms and an additional room that can be used as a gym or extra bedroom!! This home is in an amazing location with close proximity to the Rainbow Falls Plaza. In addition to that, it has easy access to Glenmore Trail and 17th Ave SE! SHOW HOMES DO NOT COME UP OFTEN, ESPECIALLY THOSE OF THIS CALIBUR – Call your favourite realtor for a showing today *** YOU DO NOT WANT TO MISS OUT!
Property Details
Price:
$1,139,900
MLS #:
A2262514
Status:
Active
Beds:
8
Baths:
5
Type:
Single Family
Subtype:
Detached
Listed Date:
Oct 7, 2025
Finished Sq Ft:
2,913
Lot Size:
2,923 sqft / 0.07 acres (approx)
Year Built:
2024
See this Listing
Schools
Interior
Appliances
Bar Fridge, Dishwasher, Dryer, Electric Range, Gas Cooktop, Range Hood, Refrigerator, Washer
Basement
Full
Bathrooms Full
5
Laundry Features
Upper Level
Exterior
Exterior Features
Other
Lot Features
Corner Lot
Parking Features
Triple Garage Attached
Parking Total
6
Patio And Porch Features
Deck
Roof
Asphalt Shingle
Financial
Map
Community
- Address3 Waterford Manor Chestermere AB
- CityChestermere
- CountyChestermere
- Zip CodeT1X 2T9
Subdivisions in Chestermere
Market Summary
Current real estate data for Single Family in Chestermere as of Dec 21, 2025
195
Single Family Listed
52
Avg DOM
3,957
Avg $ / SqFt
$854,312
Avg List Price
Property Summary
- 3 Waterford Manor Chestermere AB is a Single Family for sale in Chestermere, AB, T1X 2T9. It is listed for $1,139,900 and features 8 beds, 5 baths, and has approximately 2,913 square feet of living space, and was originally constructed in 2024. The current price per square foot is $391. The average price per square foot for Single Family listings in Chestermere is $3,957. The average listing price for Single Family in Chestermere is $854,312. To schedule a showing of MLS#a2262514 at 3 Waterford Manor in Chestermere, AB, contact your Harry Z Levy | Real Broker agent at 403-681-5389.
Similar Listings Nearby

3 Waterford Manor
Chestermere, AB

