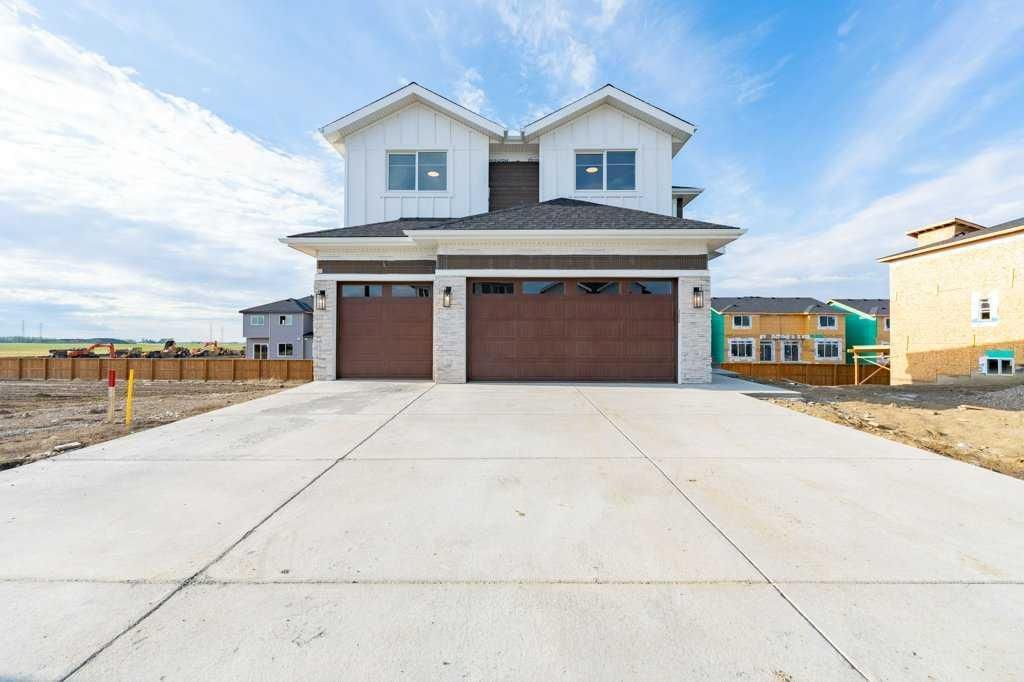This remarkable semi-estate property offers an exceptional blend of luxury, space, and functionality, designed to impress from the moment you arrive. Situated on a conventional lot, the home boasts a triple car garage and features 9-foot ceilings on all three levels, enhancing the sense of openness and sophistication throughout. As you step inside, you''re greeted by a dramatic open-to-below foyer with custom feature walls that set the tone for the elegance found across the home. The main floor is thoughtfully designed with a full bedroom and full bathroom, perfect for guests or multi-generational living. A large living area centers around a beautiful gas fireplace with built-in features, while a spice kitchen adds functionality and convenience. The heart of the home is the gourmet kitchen, complete with built-in appliances and a massive island — an ideal space for entertaining and culinary creativity. Upstairs, you’ll find two spacious primary bedrooms. The main primary suite offers a luxurious 6-piece ensuite and a generous walk-in closet, while the second primary features its own elegant 5-piece ensuite. Two additional bedrooms share a third bathroom and are complemented by a huge bonus area, perfect for a media room or play space. A conveniently located laundry room completes the upper floor. The walkout basement is filled with natural light, thanks to oversized windows, and presents endless opportunities for future development — whether you''re envisioning a huge recreational area, home gym, or entertainment area. With its thoughtful layout, upscale finishes, and room to grow, this home truly offers a lot to explore and even more to love.
Property Details
Price:
$1,050,000
MLS #:
A2247469
Status:
Active
Beds:
5
Baths:
4
Type:
Single Family
Subtype:
Detached
Listed Date:
Aug 11, 2025
Finished Sq Ft:
3,126
Lot Size:
5,199 sqft / 0.12 acres (approx)
Year Built:
2025
See this Listing
Schools
Interior
Appliances
Dishwasher, Dryer, Electric Cooktop, Garage Control(s), Gas Stove, Microwave, Range Hood, Refrigerator, Stove(s), Washer
Basement
Full
Bathrooms Full
4
Laundry Features
Upper Level
Exterior
Exterior Features
None
Lot Features
Back Yard, Rectangular Lot
Parking Features
Off Street, Triple Garage Attached
Parking Total
6
Patio And Porch Features
Deck
Roof
Asphalt Shingle
Financial
Map
Community
- Address351 Waterford Grove Chestermere AB
- CityChestermere
- CountyChestermere
- Zip CodeT1X 2T9
Subdivisions in Chestermere
- Bridgeport
- Chelsea_CH
- Chestermere Estates
- Chesterview Estates
- Dawson’s Landing
- East Chestermere
- East Lakeview Shores
- Kinniburgh North
- Kinniburgh South
- Lakepointe
- Lakeside Greens
- Lakeview Landing
- North Acreages
- Rainbow Falls
- South Shores
- The Beaches
- The Cove
- Waterford
- Waterford Estates
- West Chestermere Drive
- West Creek
- Westmere
Market Summary
Current real estate data for Single Family in Chestermere as of Nov 10, 2025
230
Single Family Listed
48
Avg DOM
392
Avg $ / SqFt
$834,047
Avg List Price
Property Summary
- 351 Waterford Grove Chestermere AB is a Single Family for sale in Chestermere, AB, T1X 2T9. It is listed for $1,050,000 and features 5 beds, 4 baths, and has approximately 3,126 square feet of living space, and was originally constructed in 2025. The current price per square foot is $336. The average price per square foot for Single Family listings in Chestermere is $392. The average listing price for Single Family in Chestermere is $834,047. To schedule a showing of MLS#a2247469 at 351 Waterford Grove in Chestermere, AB, contact your Walter Saccomani | Real Broker agent at 4039035395.
Similar Listings Nearby

351 Waterford Grove
Chestermere, AB

