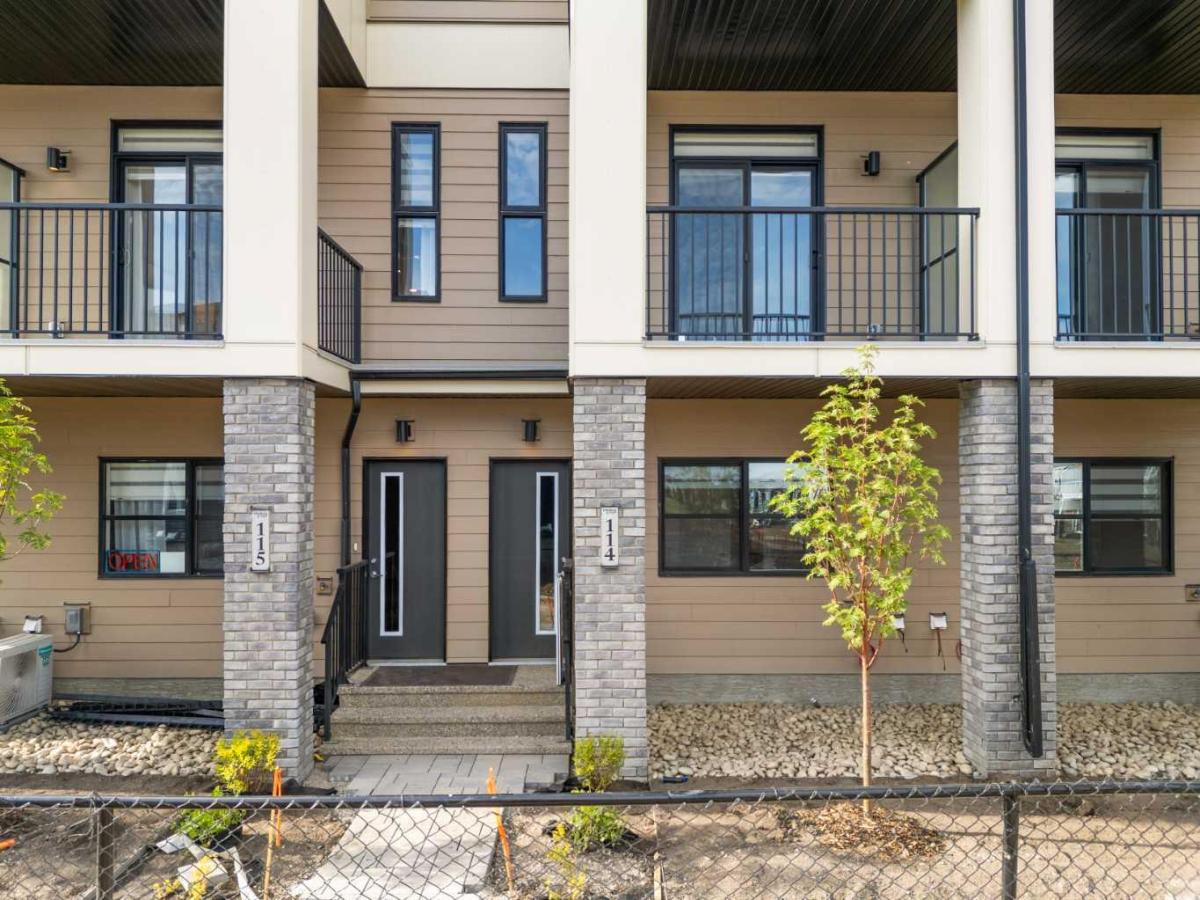$418,334
113, 285 Chelsea Court
Chestermere, AB, T1X 2W7
Welcome to Chelsea Court, where the "Monarch" townhome by Trico Homes blends modern design, comfort, and functionality in one stylish package. This pre-construction home offers 3 bedrooms, 2.5 bathrooms, and over 1,200 square feet of thoughtfully planned living space.
The entry level features a two-car tandem garage with the option to add a versatile flex room and full bathroom—perfect for a guest suite, home office, or hobby space.
On the main floor, 9-foot ceilings and an open-concept layout create a bright and inviting atmosphere. The kitchen is designed with quartz countertops and stainless steel appliances, offering both beauty and efficiency for everyday living or entertaining. From here, step out to the private front deck overlooking green space and pathways, a perfect spot for your morning coffee or evening unwind.
Upstairs, the owner’s suite provides a peaceful retreat with a spacious walk-in closet and a private 4-piece ensuite. Two additional bedrooms, a full bathroom, and a conveniently located laundry area complete the upper level, ensuring comfort and practicality for the whole household.
Chelsea, a vibrant new community on Chestermere’s western edge, is thoughtfully designed for families. With over 9 acres of park space, three storm ponds, a natural wetland eco-park, and interconnected pathways, outdoor living is at your doorstep. The community also offers a mix of townhomes, duplexes, and single-family homes, creating a dynamic and welcoming neighborhood.
Everyday essentials are close at hand, with schools, shopping, and recreation just minutes away. For outdoor enthusiasts, Chestermere Lake provides year-round activities and scenic beauty right nearby.
Don’t miss your chance to own a home in this growing community. Schedule your visit to Chelsea Court today and discover where modern living meets natural charm. *Measurements are pulled from builder drawings' ground level measurements added to main floor*
The entry level features a two-car tandem garage with the option to add a versatile flex room and full bathroom—perfect for a guest suite, home office, or hobby space.
On the main floor, 9-foot ceilings and an open-concept layout create a bright and inviting atmosphere. The kitchen is designed with quartz countertops and stainless steel appliances, offering both beauty and efficiency for everyday living or entertaining. From here, step out to the private front deck overlooking green space and pathways, a perfect spot for your morning coffee or evening unwind.
Upstairs, the owner’s suite provides a peaceful retreat with a spacious walk-in closet and a private 4-piece ensuite. Two additional bedrooms, a full bathroom, and a conveniently located laundry area complete the upper level, ensuring comfort and practicality for the whole household.
Chelsea, a vibrant new community on Chestermere’s western edge, is thoughtfully designed for families. With over 9 acres of park space, three storm ponds, a natural wetland eco-park, and interconnected pathways, outdoor living is at your doorstep. The community also offers a mix of townhomes, duplexes, and single-family homes, creating a dynamic and welcoming neighborhood.
Everyday essentials are close at hand, with schools, shopping, and recreation just minutes away. For outdoor enthusiasts, Chestermere Lake provides year-round activities and scenic beauty right nearby.
Don’t miss your chance to own a home in this growing community. Schedule your visit to Chelsea Court today and discover where modern living meets natural charm. *Measurements are pulled from builder drawings' ground level measurements added to main floor*
Property Details
Price:
$418,334
MLS #:
A2272396
Status:
Active
Beds:
2
Baths:
3
Type:
Condo
Subtype:
Row/Townhouse
Subdivision:
Chelsea_CH
Listed Date:
Nov 25, 2025
Finished Sq Ft:
1,263
Year Built:
2025
Schools
Interior
Appliances
Dishwasher, Microwave Hood Fan, Refrigerator, Stove(s), Washer/Dryer Stacked
Basement
None
Bathrooms Full
2
Bathrooms Half
1
Laundry Features
In Unit
Pets Allowed
Restrictions, Yes
Exterior
Exterior Features
Balcony
Lot Features
Street Lighting
Parking Features
Double Garage Attached, Tandem
Parking Total
2
Patio And Porch Features
Balcony(s)
Roof
Asphalt Shingle
Financial
Walter Saccomani REALTOR® (403) 903-5395 Real Broker Hello, I’m Walter Saccomani, and I’m a dedicated real estate professional with over 25 years of experience navigating the dynamic Calgary market. My deep local knowledge and keen eye for detail allow me to bring exceptional value to both buyers and sellers across the city. I handle every transaction with the highest level of professionalism and integrity, qualities I take immense pride in. My unique perspective as a former real estate…
More About walterMortgage Calculator
Map
Current real estate data for Condo in Chestermere as of Nov 30, 2025
35
Condo Listed
46
Avg DOM
384
Avg $ / SqFt
$368,228
Avg List Price
Community
- Address113, 285 Chelsea Court Chestermere AB
- SubdivisionChelsea_CH
- CityChestermere
- CountyChestermere
- Zip CodeT1X 2W7
Subdivisions in Chestermere
Similar Listings Nearby
Property Summary
- Located in the Chelsea_CH subdivision, 113, 285 Chelsea Court Chestermere AB is a Condo for sale in Chestermere, AB, T1X 2W7. It is listed for $418,334 and features 2 beds, 3 baths, and has approximately 1,263 square feet of living space, and was originally constructed in 2025. The current price per square foot is $331. The average price per square foot for Condo listings in Chestermere is $384. The average listing price for Condo in Chestermere is $368,228. To schedule a showing of MLS#a2272396 at 113, 285 Chelsea Court in Chestermere, AB, contact your Harry Z Levy | Real Broker agent at 403-903-5395.

113, 285 Chelsea Court
Chestermere, AB


