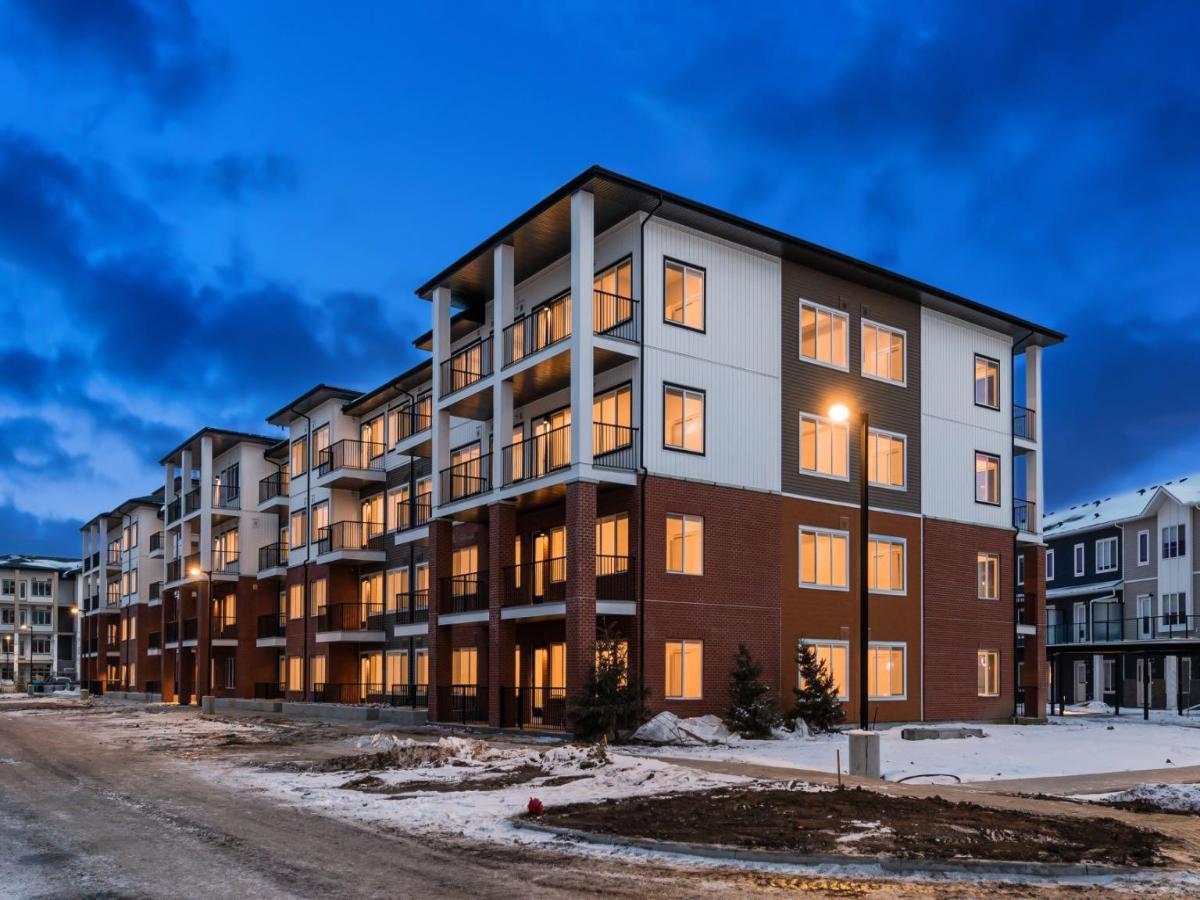This beautifully designed 2-Bedrooms, 1-Bathroom condo is located in Lockwood at Chelsea, a vibrant and growing community in Chestermere. Enjoy the convenience of nearby playgrounds, scenic pathways, golf, and shopping, all within a welcoming neighbourhood that balances comfort and connection.
Step inside to experience an exceptional living environment featuring high-quality finishes throughout. Luxurious vinyl plank flooring enhances the open layout, creating a bright and inviting atmosphere. The chef-inspired kitchen boasts full-height cabinetry with soft-close doors and drawers, a sleek stainless steel appliance package, and a pantry for all your storage needs. Elegant quartz countertops and an eat-up bar provide the perfect space for casual dining and entertaining.
The primary bedroom serves as a relaxing retreat with a spacious closet, while the second bedroom offers versatility—ideal for guests, a home office, or a cozy nursery. A 4-piece bathroom and convenient in-suite laundry add everyday practicality.
This bright, move-in-ready home is built by TRUMAN, reflecting their signature craftsmanship and commitment to helping you Live Better. One titled parking stall is included for your convenience.
Step inside to experience an exceptional living environment featuring high-quality finishes throughout. Luxurious vinyl plank flooring enhances the open layout, creating a bright and inviting atmosphere. The chef-inspired kitchen boasts full-height cabinetry with soft-close doors and drawers, a sleek stainless steel appliance package, and a pantry for all your storage needs. Elegant quartz countertops and an eat-up bar provide the perfect space for casual dining and entertaining.
The primary bedroom serves as a relaxing retreat with a spacious closet, while the second bedroom offers versatility—ideal for guests, a home office, or a cozy nursery. A 4-piece bathroom and convenient in-suite laundry add everyday practicality.
This bright, move-in-ready home is built by TRUMAN, reflecting their signature craftsmanship and commitment to helping you Live Better. One titled parking stall is included for your convenience.
Property Details
Price:
$279,900
MLS #:
A2273256
Status:
Active
Beds:
2
Baths:
1
Type:
Condo
Subtype:
Apartment
Subdivision:
Chelsea_CH
Listed Date:
Dec 2, 2025
Finished Sq Ft:
628
Year Built:
2024
See this Listing
Schools
Interior
Appliances
Dishwasher, Microwave Hood Fan, Range, Refrigerator, Washer/Dryer, Window Coverings
Basement
None
Bathrooms Full
1
Laundry Features
In Unit
Pets Allowed
Restrictions, Cats OK, Dogs OK
Exterior
Exterior Features
Balcony
Parking Features
Stall
Parking Total
1
Patio And Porch Features
Balcony(s)
Roof
Membrane
Stories Total
4
Financial
Map
Community
- Address1218, 6 Merganser Drive W Chestermere AB
- SubdivisionChelsea_CH
- CityChestermere
- CountyChestermere
- Zip CodeT1X2Y2
Subdivisions in Chestermere
Market Summary
Current real estate data for Condo in Chestermere as of Dec 21, 2025
30
Condo Listed
42
Avg DOM
375
Avg $ / SqFt
$365,261
Avg List Price
Property Summary
- Located in the Chelsea_CH subdivision, 1218, 6 Merganser Drive W Chestermere AB is a Condo for sale in Chestermere, AB, T1X2Y2. It is listed for $279,900 and features 2 beds, 1 baths, and has approximately 628 square feet of living space, and was originally constructed in 2024. The current price per square foot is $446. The average price per square foot for Condo listings in Chestermere is $375. The average listing price for Condo in Chestermere is $365,261. To schedule a showing of MLS#a2273256 at 1218, 6 Merganser Drive W in Chestermere, AB, contact your Harry Z Levy | Real Broker agent at 403-681-5389.
Similar Listings Nearby

1218, 6 Merganser Drive W
Chestermere, AB

