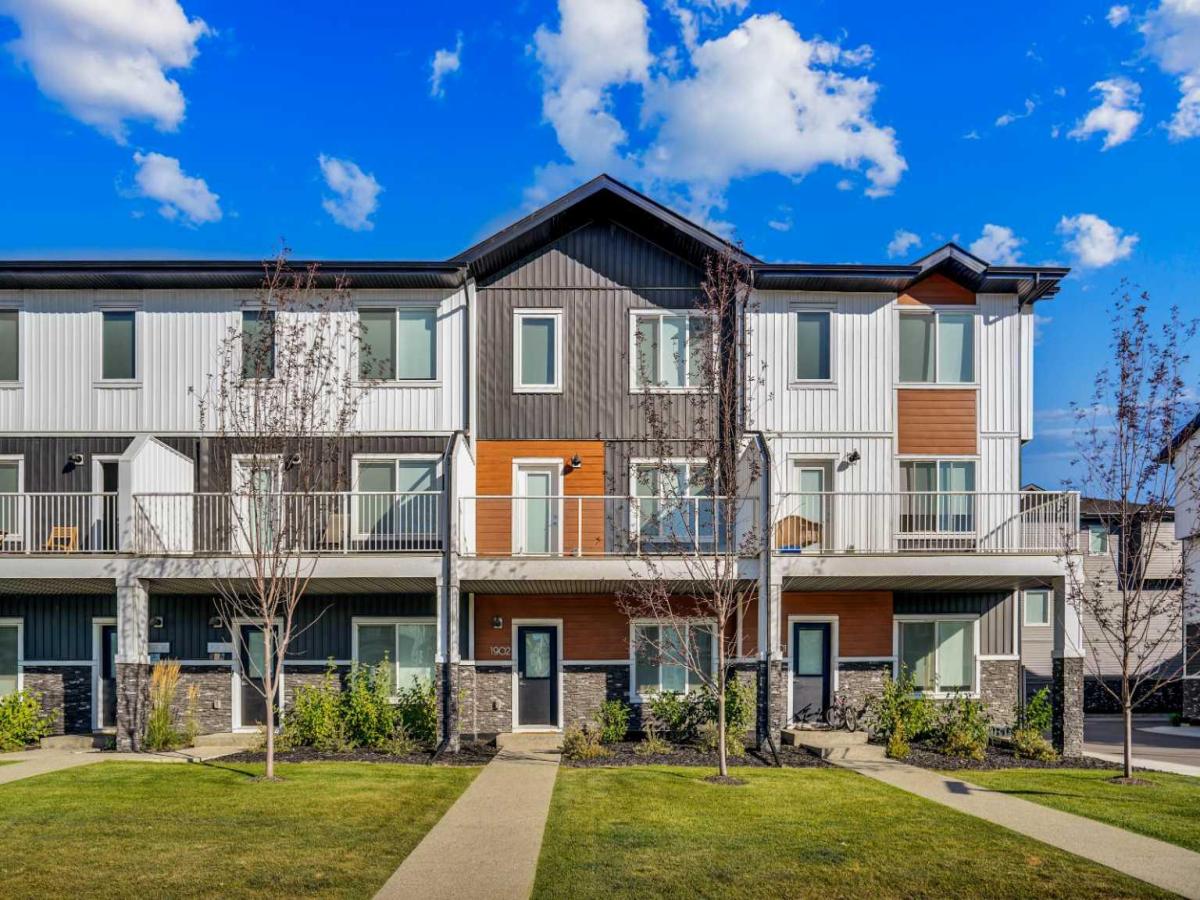Back in Market due to financing. Aberdeen Townhomes by Truman! Experience the charm of this exquisite 4-Bedroom Townhome, nestled in the thriving and vibrant community of Chelsea. This exceptional home offers unparalleled convenience with nearby playgrounds, scenic pathways, and shopping options, all within a welcoming and dynamic neighborhood. Step inside to discover a beautifully designed living space featuring 4 bedrooms, 2.5 bathrooms, and an attached double heated garage. The main floor includes a versatile bedroom that’s ideal for guests or a home office. The interior showcases top-tier finishes and craftsmanship, including elegant Vinyl Plank flooring throughout the main living areas and high ceilings. The gourmet kitchen is a chef’s delight, featuring Full-Height Cabinetry with soft-close Doors and Drawers, a sleek Stainless Steel Appliance package, and a storage pantry. The Eat-Up Bar, highlighted by stunning Quartz Countertops, offers a stylish spot for casual dining and entertaining. The Primary Bedroom serves as a serene retreat, complete with a spacious walk-in Closet and a luxurious 4-piece Ensuite bathroom. The upper level is thoughtfully designed with two additional Bedrooms, a 4-piece Main Bathroom, and convenient upper-floor Laundry, ensuring comfort and practicality for the entire family. Bright and airy, this move-in-ready home is an invitation to elevate your living experience and embrace the refined Truman lifestyle. Seize the opportunity to make this exceptional townhome yours today!
Property Details
Price:
$465,000
MLS #:
A2260466
Status:
Pending
Beds:
4
Baths:
3
Type:
Condo
Subtype:
Row/Townhouse
Subdivision:
Chelsea_CH
Listed Date:
Sep 28, 2025
Finished Sq Ft:
1,702
Year Built:
2024
See this Listing
Schools
Interior
Appliances
Dishwasher, Electric Range, Garage Control(s), Microwave Hood Fan, Refrigerator, Washer/Dryer, Window Coverings
Basement
None
Bathrooms Full
2
Bathrooms Half
1
Laundry Features
Upper Level
Pets Allowed
Restrictions
Exterior
Exterior Features
Balcony, BBQ gas line
Lot Features
Back Lane, Front Yard, Landscaped, Level, See Remarks
Parking Features
Double Garage Attached, Heated Garage
Parking Total
2
Patio And Porch Features
Balcony(s)
Roof
Asphalt Shingle
Financial
Map
Community
- Address1902, 280 Chelsea Road Chestermere AB
- SubdivisionChelsea_CH
- CityChestermere
- CountyChestermere
- Zip CodeT1X 2X9
Subdivisions in Chestermere
- Bridgeport
- Chelsea_CH
- Chestermere Estates
- Chesterview Estates
- Dawson’s Landing
- East Chestermere
- East Lakeview Shores
- Kinniburgh North
- Kinniburgh South
- Lakepointe
- Lakeside Greens
- Lakeview Landing
- North Acreages
- Rainbow Falls
- South Shores
- The Beaches
- The Cove
- Waterford
- Waterford Estates
- West Chestermere Drive
- West Creek
- Westmere
Market Summary
Current real estate data for Condo in Chestermere as of Nov 10, 2025
38
Condo Listed
44
Avg DOM
385
Avg $ / SqFt
$372,113
Avg List Price
Property Summary
- Located in the Chelsea_CH subdivision, 1902, 280 Chelsea Road Chestermere AB is a Condo for sale in Chestermere, AB, T1X 2X9. It is listed for $465,000 and features 4 beds, 3 baths, and has approximately 1,702 square feet of living space, and was originally constructed in 2024. The current price per square foot is $273. The average price per square foot for Condo listings in Chestermere is $385. The average listing price for Condo in Chestermere is $372,113. To schedule a showing of MLS#a2260466 at 1902, 280 Chelsea Road in Chestermere, AB, contact your Walter Saccomani | Real Broker agent at 4039035395.
Similar Listings Nearby

1902, 280 Chelsea Road
Chestermere, AB

