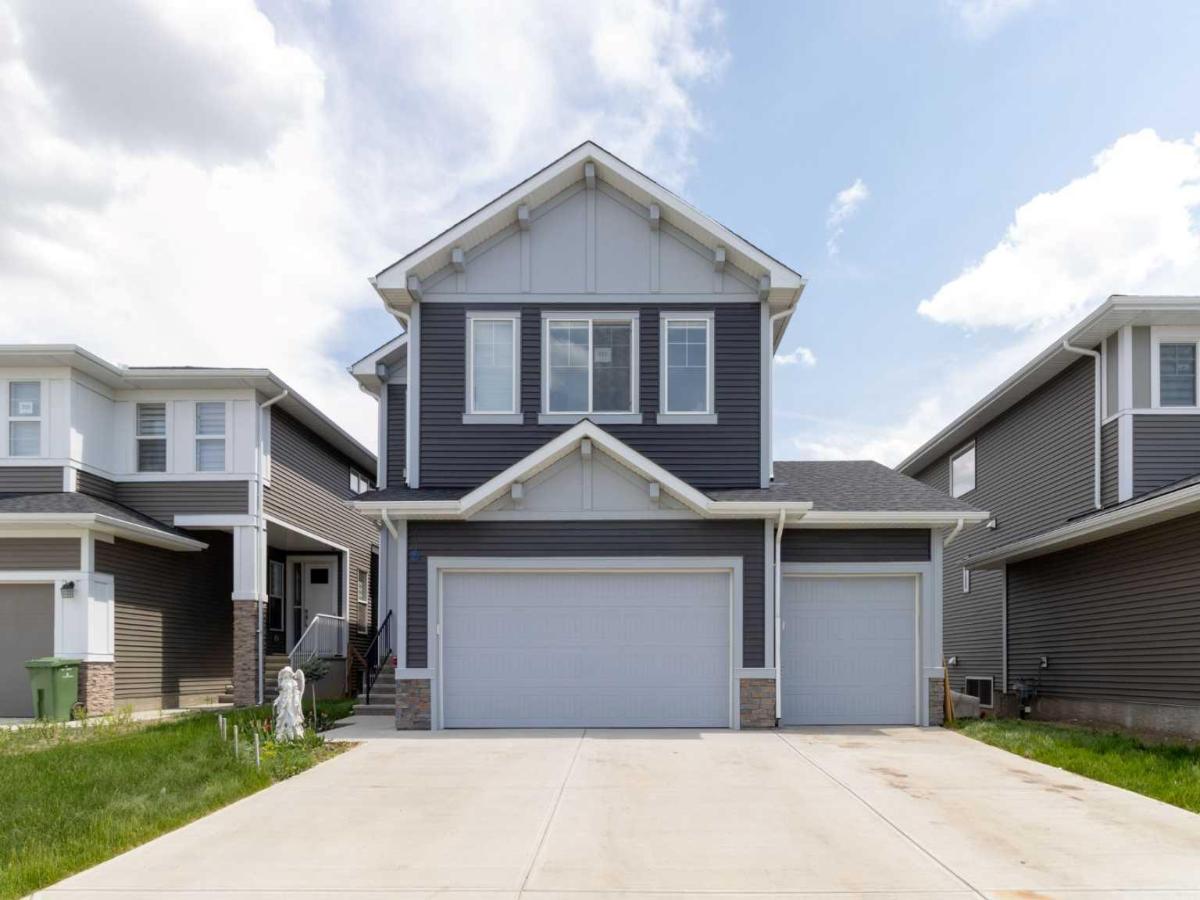Welcome to Your Dream Home in Chelsea, Chestermere
Discover this stunning Trico-built residence where luxury, comfort, and versatility meet with breathtaking park and green space views. From the moment you step inside, you’re greeted by rich hardwood floors, expansive upgraded windows, and a thoughtfully designed open layout perfect for modern family living.
At the heart of the home is a chef-inspired kitchen featuring waterfall quartz counters, a gas range, built-in oven and microwave, bar fridge, and elegant cabinetry with glass uppers to display your favorite pieces. A dedicated spice kitchen—complete with electric stove and hood fan—makes meal prep effortless while keeping your main kitchen pristine. The oversized island is ideal for casual dining, entertaining guests, or gathering with family.
A main floor bedroom with private ensuite offers flexibility for multi-generational living, hosting visitors, or creating a private office. Large 8-foot balcony doors open to a full-width deck overlooking a tranquil walking path and park—perfect for morning coffees or evening sunsets.
Upstairs, unwind in the generous bonus room or retreat to the serene primary suite with peaceful green space views. The spa-inspired 5-piece ensuite and walk-in closet—with direct access to the laundry—bring convenience and everyday indulgence. Two additional bedrooms, a full main bath, and a private suite with its own ensuite complete the upper floor, ensuring space and privacy for everyone.
This smart home offers modern efficiency with a tankless water heater, dual furnaces, a 200-amp panel, and rough-ins for A/C and soft water. Integrated with Alexa, you can control lighting, blinds, and temperature by voice or phone for seamless comfort.
Outdoors, enjoy walks along the green path, quiet moments by the park and water feature, and a backyard ready for your personal landscaping vision. A triple garage and thoughtful upgrades throughout complete this exceptional property.
Don’t miss this rare opportunity to own a remarkable home in the family-friendly community of Chelsea. Schedule your private showing today and imagine life here.
Discover this stunning Trico-built residence where luxury, comfort, and versatility meet with breathtaking park and green space views. From the moment you step inside, you’re greeted by rich hardwood floors, expansive upgraded windows, and a thoughtfully designed open layout perfect for modern family living.
At the heart of the home is a chef-inspired kitchen featuring waterfall quartz counters, a gas range, built-in oven and microwave, bar fridge, and elegant cabinetry with glass uppers to display your favorite pieces. A dedicated spice kitchen—complete with electric stove and hood fan—makes meal prep effortless while keeping your main kitchen pristine. The oversized island is ideal for casual dining, entertaining guests, or gathering with family.
A main floor bedroom with private ensuite offers flexibility for multi-generational living, hosting visitors, or creating a private office. Large 8-foot balcony doors open to a full-width deck overlooking a tranquil walking path and park—perfect for morning coffees or evening sunsets.
Upstairs, unwind in the generous bonus room or retreat to the serene primary suite with peaceful green space views. The spa-inspired 5-piece ensuite and walk-in closet—with direct access to the laundry—bring convenience and everyday indulgence. Two additional bedrooms, a full main bath, and a private suite with its own ensuite complete the upper floor, ensuring space and privacy for everyone.
This smart home offers modern efficiency with a tankless water heater, dual furnaces, a 200-amp panel, and rough-ins for A/C and soft water. Integrated with Alexa, you can control lighting, blinds, and temperature by voice or phone for seamless comfort.
Outdoors, enjoy walks along the green path, quiet moments by the park and water feature, and a backyard ready for your personal landscaping vision. A triple garage and thoughtful upgrades throughout complete this exceptional property.
Don’t miss this rare opportunity to own a remarkable home in the family-friendly community of Chelsea. Schedule your private showing today and imagine life here.
Property Details
Price:
$999,000
MLS #:
A2256563
Status:
Active
Beds:
6
Baths:
6
Type:
Single Family
Subtype:
Detached
Subdivision:
Chelsea_CH
Listed Date:
Sep 12, 2025
Finished Sq Ft:
2,725
Lot Size:
5,408 sqft / 0.12 acres (approx)
Year Built:
2024
See this Listing
Schools
Interior
Appliances
Bar Fridge, Built- In Oven, Dishwasher, Dryer, Gas Cooktop, Microwave, Microwave Hood Fan, Range Hood, Refrigerator, Washer
Basement
Finished, Full, Separate/Exterior Entry, Walk- Out To Grade
Bathrooms Full
5
Bathrooms Half
1
Laundry Features
In Basement, Upper Level
Exterior
Exterior Features
Balcony, Barbecue, Lighting, Private Entrance
Lot Features
Back Yard, Backs on to Park/Green Space
Parking Features
220 Volt Wiring, Driveway, Front Drive, Garage Door Opener, Garage Faces Front, Triple Garage Attached
Parking Total
6
Patio And Porch Features
Balcony(s)
Roof
Asphalt Shingle
Financial
Map
Community
- Address219 Chelsea Park Chestermere AB
- SubdivisionChelsea_CH
- CityChestermere
- CountyChestermere
- Zip CodeT1X 2T3
Subdivisions in Chestermere
- Bridgeport
- Chelsea_CH
- Chestermere Estates
- Chesterview Estates
- Dawson\’s Landing
- East Chestermere
- East Lakeview Shores
- Kinniburgh North
- Kinniburgh South
- Lakepointe
- Lakeside Greens
- Lakeview Landing
- McIvor
- North Acreages
- Rainbow Falls
- South Shores
- The Beaches
- The Cove
- Waterford
- Waterford Estates
- West Chestermere Drive
- West Creek
- Westmere
Market Summary
Current real estate data for Single Family in Chestermere as of Oct 30, 2025
233
Single Family Listed
49
Avg DOM
392
Avg $ / SqFt
$844,099
Avg List Price
Property Summary
- Located in the Chelsea_CH subdivision, 219 Chelsea Park Chestermere AB is a Single Family for sale in Chestermere, AB, T1X 2T3. It is listed for $999,000 and features 6 beds, 6 baths, and has approximately 2,725 square feet of living space, and was originally constructed in 2024. The current price per square foot is $367. The average price per square foot for Single Family listings in Chestermere is $392. The average listing price for Single Family in Chestermere is $844,099. To schedule a showing of MLS#a2256563 at 219 Chelsea Park in Chestermere, AB, contact your Walter Saccomani | Real Broker agent at 4039035395.
Similar Listings Nearby

219 Chelsea Park
Chestermere, AB

