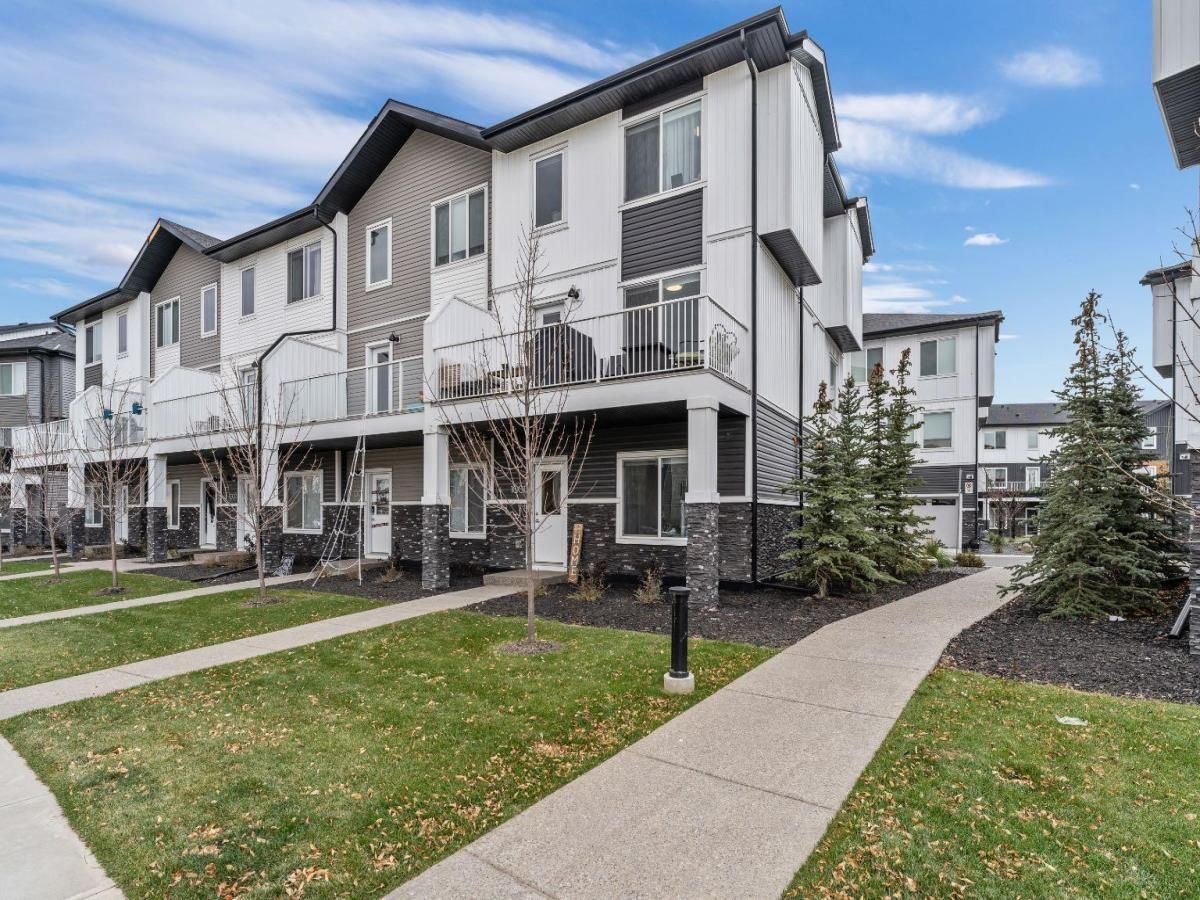$475,000
280 Chelsea Road
Chestermere, AB, T1X2X9
Discover Aberdeen Homes in Chestermere — where modern living meets smart investment.
This 4-bedroom, 2.5-bath townhouse condo offers the perfect blend of space, comfort, and style. Built in 2024, it features quartz countertops, sleek finishes, and a heated garage—ideal for Alberta winters. Every detail reflects quality craftsmanship and modern design for a low-maintenance, high-comfort lifestyle.
Located minutes from East Hills Shopping Centre and with Stoney Trail nearby, you’re connected to everything—downtown Calgary, major retail, schools, and lakeside recreation.
Whether you’re a homebuyer seeking contemporary convenience or an investor looking for long-term value in a growing community, Aberdeen Homes stands out as Chestermere’s best townhouse opportunity—modern, accessible, and built for lasting value.
This 4-bedroom, 2.5-bath townhouse condo offers the perfect blend of space, comfort, and style. Built in 2024, it features quartz countertops, sleek finishes, and a heated garage—ideal for Alberta winters. Every detail reflects quality craftsmanship and modern design for a low-maintenance, high-comfort lifestyle.
Located minutes from East Hills Shopping Centre and with Stoney Trail nearby, you’re connected to everything—downtown Calgary, major retail, schools, and lakeside recreation.
Whether you’re a homebuyer seeking contemporary convenience or an investor looking for long-term value in a growing community, Aberdeen Homes stands out as Chestermere’s best townhouse opportunity—modern, accessible, and built for lasting value.
Property Details
Price:
$475,000
MLS #:
A2266417
Status:
Active
Beds:
4
Baths:
3
Type:
Condo
Subtype:
Row/Townhouse
Subdivision:
Chelsea_CH
Listed Date:
Oct 25, 2025
Finished Sq Ft:
1,730
Year Built:
2024
Schools
Interior
Appliances
Dishwasher, Refrigerator, Stove(s), Washer/Dryer
Basement
None
Bathrooms Full
2
Bathrooms Half
1
Laundry Features
Upper Level
Pets Allowed
Restrictions
Exterior
Exterior Features
Balcony
Lot Features
Zero Lot Line
Parking Features
Double Garage Attached, Heated Garage
Parking Total
2
Patio And Porch Features
Balcony(s)
Roof
Asphalt Shingle
Financial
Walter Saccomani REALTOR® (403) 903-5395 Real Broker Hello, I’m Walter Saccomani, and I’m a dedicated real estate professional with over 25 years of experience navigating the dynamic Calgary market. My deep local knowledge and keen eye for detail allow me to bring exceptional value to both buyers and sellers across the city. I handle every transaction with the highest level of professionalism and integrity, qualities I take immense pride in. My unique perspective as a former real estate…
More About walterMortgage Calculator
Map
Current real estate data for Condo in Chestermere as of Dec 01, 2025
35
Condo Listed
46
Avg DOM
384
Avg $ / SqFt
$368,228
Avg List Price
Community
- Address280 Chelsea Road Chestermere AB
- SubdivisionChelsea_CH
- CityChestermere
- CountyChestermere
- Zip CodeT1X2X9
Subdivisions in Chestermere
Similar Listings Nearby
Property Summary
- Located in the Chelsea_CH subdivision, 280 Chelsea Road Chestermere AB is a Condo for sale in Chestermere, AB, T1X2X9. It is listed for $475,000 and features 4 beds, 3 baths, and has approximately 1,730 square feet of living space, and was originally constructed in 2024. The current price per square foot is $275. The average price per square foot for Condo listings in Chestermere is $384. The average listing price for Condo in Chestermere is $368,228. To schedule a showing of MLS#a2266417 at 280 Chelsea Road in Chestermere, AB, contact your Harry Z Levy | Real Broker agent at 403-903-5395.

280 Chelsea Road
Chestermere, AB


