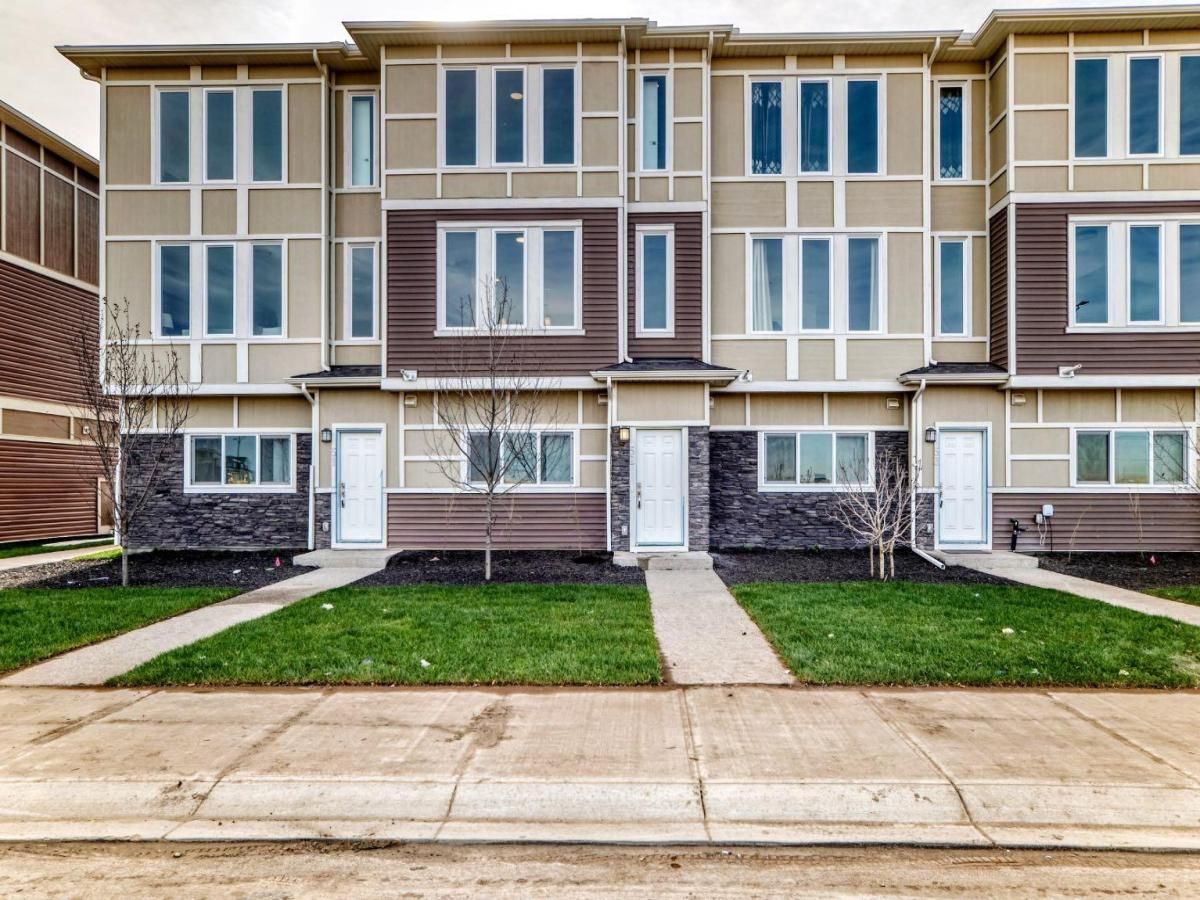Welcome to your brand new, never-lived-in townhome in the heart of Chestermere!
This fully upgraded home offers 3 spacious bedrooms, 2.5 bathrooms, a versatile main-floor den, and a double car garage — perfect for families, professionals, or anyone who values flexible living space.
Tucked away in a quiet, family-friendly neighbourhood, you’ll love the sense of peace and comfort this home provides. The main level features a bright den — ideal for a home office, guest suite, or even a personal gym.
Head upstairs to the open-concept second floor, where sunlight fills the living area with its high ceilings and modern design. The gourmet kitchen boasts quartz countertops, stainless steel appliances, full-height cabinetry, and a spacious dining area that flows seamlessly into the living room — complete with access to your private balcony, perfect for morning coffee or evening relaxation.
On the upper level, the primary suite includes a large walk-in closet and a luxurious 5-piece ensuite. Two additional bedrooms share an upgraded 4-piece bath, and convenient upper-floor laundry makes daily life a breeze.
With luxury vinyl plank flooring, modern finishes, and designer selections throughout, this move-in-ready home delivers incredible value.
Located just minutes from Stoney Trail, Costco, golf courses, schools, parks, and Lake Chestermere, this townhome combines comfort, style, and unbeatable convenience.
Don’t wait — book your showing today and experience Chestermere living at its best!
This fully upgraded home offers 3 spacious bedrooms, 2.5 bathrooms, a versatile main-floor den, and a double car garage — perfect for families, professionals, or anyone who values flexible living space.
Tucked away in a quiet, family-friendly neighbourhood, you’ll love the sense of peace and comfort this home provides. The main level features a bright den — ideal for a home office, guest suite, or even a personal gym.
Head upstairs to the open-concept second floor, where sunlight fills the living area with its high ceilings and modern design. The gourmet kitchen boasts quartz countertops, stainless steel appliances, full-height cabinetry, and a spacious dining area that flows seamlessly into the living room — complete with access to your private balcony, perfect for morning coffee or evening relaxation.
On the upper level, the primary suite includes a large walk-in closet and a luxurious 5-piece ensuite. Two additional bedrooms share an upgraded 4-piece bath, and convenient upper-floor laundry makes daily life a breeze.
With luxury vinyl plank flooring, modern finishes, and designer selections throughout, this move-in-ready home delivers incredible value.
Located just minutes from Stoney Trail, Costco, golf courses, schools, parks, and Lake Chestermere, this townhome combines comfort, style, and unbeatable convenience.
Don’t wait — book your showing today and experience Chestermere living at its best!
Property Details
Price:
$464,900
MLS #:
A2267627
Status:
Active
Beds:
3
Baths:
3
Type:
Single Family
Subtype:
Row/Townhouse
Subdivision:
Chelsea_CH
Listed Date:
Oct 30, 2025
Finished Sq Ft:
1,649
Lot Size:
1,266 sqft / 0.03 acres (approx)
Year Built:
2025
See this Listing
Schools
Interior
Appliances
Dishwasher, Electric Range, Microwave Hood Fan, Refrigerator, Washer/Dryer
Basement
None
Bathrooms Full
2
Bathrooms Half
1
Laundry Features
In Unit, Upper Level
Pets Allowed
Call
Exterior
Exterior Features
Balcony, Lighting, Playground
Lot Features
Back Lane, Garden, Street Lighting
Parking Features
Double Garage Attached, Garage Door Opener, Garage Faces Rear
Parking Total
2
Patio And Porch Features
Balcony(s)
Roof
Asphalt Shingle
Financial
Map
Community
- Address52, 145 Chelsea Mews Chestermere AB
- SubdivisionChelsea_CH
- CityChestermere
- CountyChestermere
- Zip CodeT1X3H2
Subdivisions in Chestermere
- Bridgeport
- Chelsea_CH
- Chestermere Estates
- Chesterview Estates
- Dawson’s Landing
- East Chestermere
- East Lakeview Shores
- Kinniburgh North
- Kinniburgh South
- Lakepointe
- Lakeside Greens
- Lakeview Landing
- North Acreages
- Rainbow Falls
- South Shores
- The Beaches
- The Cove
- Waterford
- Waterford Estates
- West Chestermere Drive
- West Creek
- Westmere
Market Summary
Current real estate data for Single Family in Chestermere as of Nov 02, 2025
233
Single Family Listed
50
Avg DOM
392
Avg $ / SqFt
$836,757
Avg List Price
Property Summary
- Located in the Chelsea_CH subdivision, 52, 145 Chelsea Mews Chestermere AB is a Single Family for sale in Chestermere, AB, T1X3H2. It is listed for $464,900 and features 3 beds, 3 baths, and has approximately 1,649 square feet of living space, and was originally constructed in 2025. The current price per square foot is $282. The average price per square foot for Single Family listings in Chestermere is $392. The average listing price for Single Family in Chestermere is $836,757. To schedule a showing of MLS#a2267627 at 52, 145 Chelsea Mews in Chestermere, AB, contact your Walter Saccomani | Real Broker agent at 4039035395.
Similar Listings Nearby

52, 145 Chelsea Mews
Chestermere, AB

