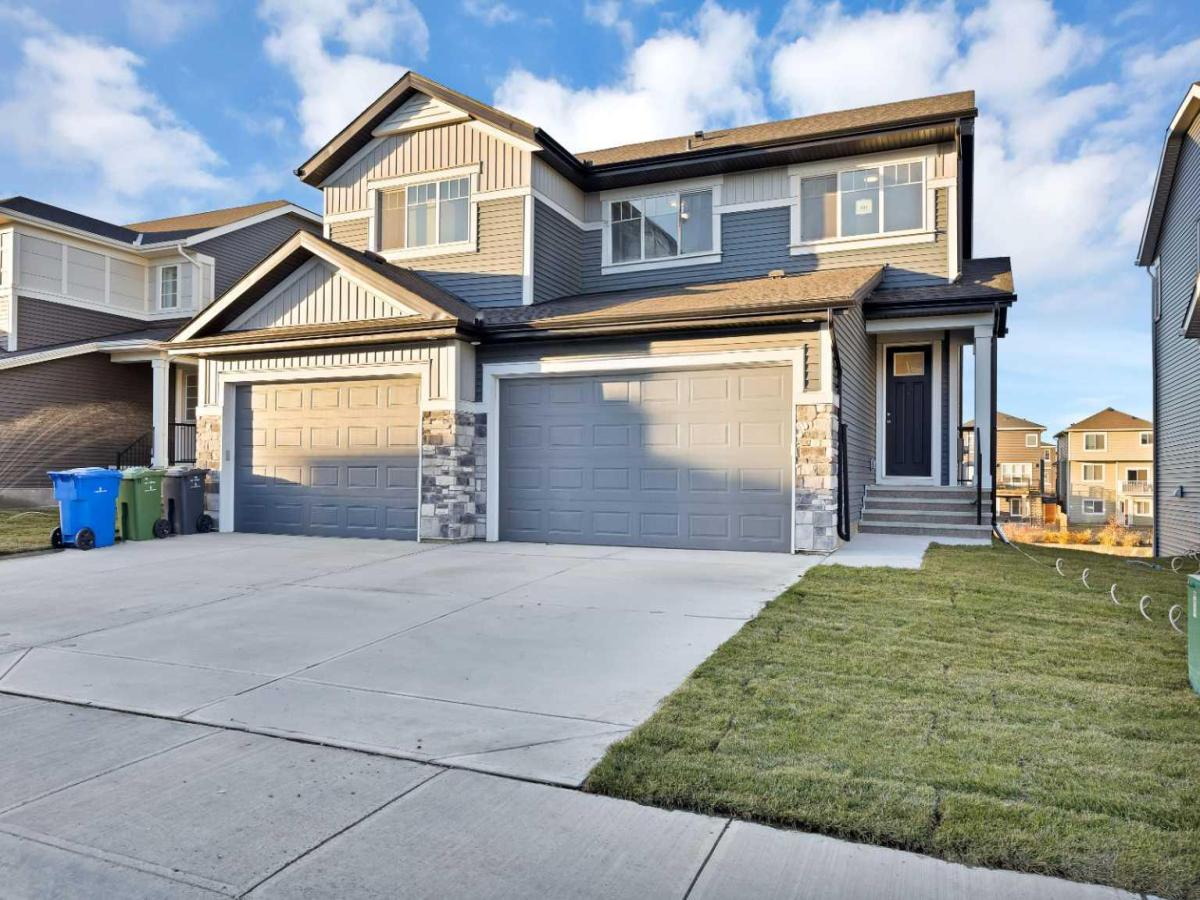$594,900
541 Chelsea Gardens
Chestermere, AB, T1X 2V5
**Reduction for quick sale**Welcome home to this stunning walkout duplex that perfectly blends modern elegance with functional design. This brand-new construction offers 1,575 square feet of meticulously crafted living space with an attached double front garage, set on a generous 3,579 square foot walkout lot that backs onto a beautiful greenspace with a pond. The main floor welcomes you with a spacious living area featuring an elegant electric fireplace, while a walkthrough pantry connects the mudroom to the gourmet kitchen. Here, stainless steel appliances, including a gas stove and chimney hood fan, shine under recessed lighting. The open-concept layout seamlessly integrates the kitchen, great room, and dining area, where large windows fill the space with natural light and create an inviting atmosphere for both everyday living and entertaining. Upstairs, the primary bedroom serves as a private retreat, complete with a luxurious four-piece ensuite and a sprawling walk-in closet that provides ample storage for your wardrobe essentials. Enjoy serene views of the pond and green space, with no adjoining backyard to interrupt the scenery. Two additional spacious bedrooms offer large windows framing picturesque views of the surrounding landscape. A conveniently located laundry room, equipped with a front-load washer and dryer, adds both comfort and practicality to your daily routine.
Property Details
Price:
$594,900
MLS #:
A2266379
Status:
Active
Beds:
3
Baths:
3
Type:
Single Family
Subtype:
Semi Detached (Half Duplex)
Subdivision:
Chelsea_CH
Listed Date:
Oct 24, 2025
Finished Sq Ft:
1,575
Lot Size:
3,579 sqft / 0.08 acres (approx)
Year Built:
2025
Schools
Interior
Appliances
Dishwasher, Dryer, Garage Control(s), Gas Stove, Microwave, Range Hood, Refrigerator, Washer
Basement
Full
Bathrooms Full
2
Bathrooms Half
1
Laundry Features
Upper Level
Exterior
Exterior Features
None
Lot Features
Back Yard, Backs on to Park/Green Space, Rectangular Lot
Parking Features
Double Garage Attached, Off Street
Parking Total
4
Patio And Porch Features
Deck
Roof
Asphalt Shingle
Financial
Walter Saccomani REALTOR® (403) 903-5395 Real Broker Hello, I’m Walter Saccomani, and I’m a dedicated real estate professional with over 25 years of experience navigating the dynamic Calgary market. My deep local knowledge and keen eye for detail allow me to bring exceptional value to both buyers and sellers across the city. I handle every transaction with the highest level of professionalism and integrity, qualities I take immense pride in. My unique perspective as a former real estate…
More About walterMortgage Calculator
Map
Current real estate data for Single Family in Chestermere as of Dec 01, 2025
213
Single Family Listed
49
Avg DOM
393
Avg $ / SqFt
$849,663
Avg List Price
Community
- Address541 Chelsea Gardens Chestermere AB
- SubdivisionChelsea_CH
- CityChestermere
- CountyChestermere
- Zip CodeT1X 2V5
Subdivisions in Chestermere
Similar Listings Nearby
Property Summary
- Located in the Chelsea_CH subdivision, 541 Chelsea Gardens Chestermere AB is a Single Family for sale in Chestermere, AB, T1X 2V5. It is listed for $594,900 and features 3 beds, 3 baths, and has approximately 1,575 square feet of living space, and was originally constructed in 2025. The current price per square foot is $378. The average price per square foot for Single Family listings in Chestermere is $393. The average listing price for Single Family in Chestermere is $849,663. To schedule a showing of MLS#a2266379 at 541 Chelsea Gardens in Chestermere, AB, contact your Harry Z Levy | Real Broker agent at 403-903-5395.

541 Chelsea Gardens
Chestermere, AB


