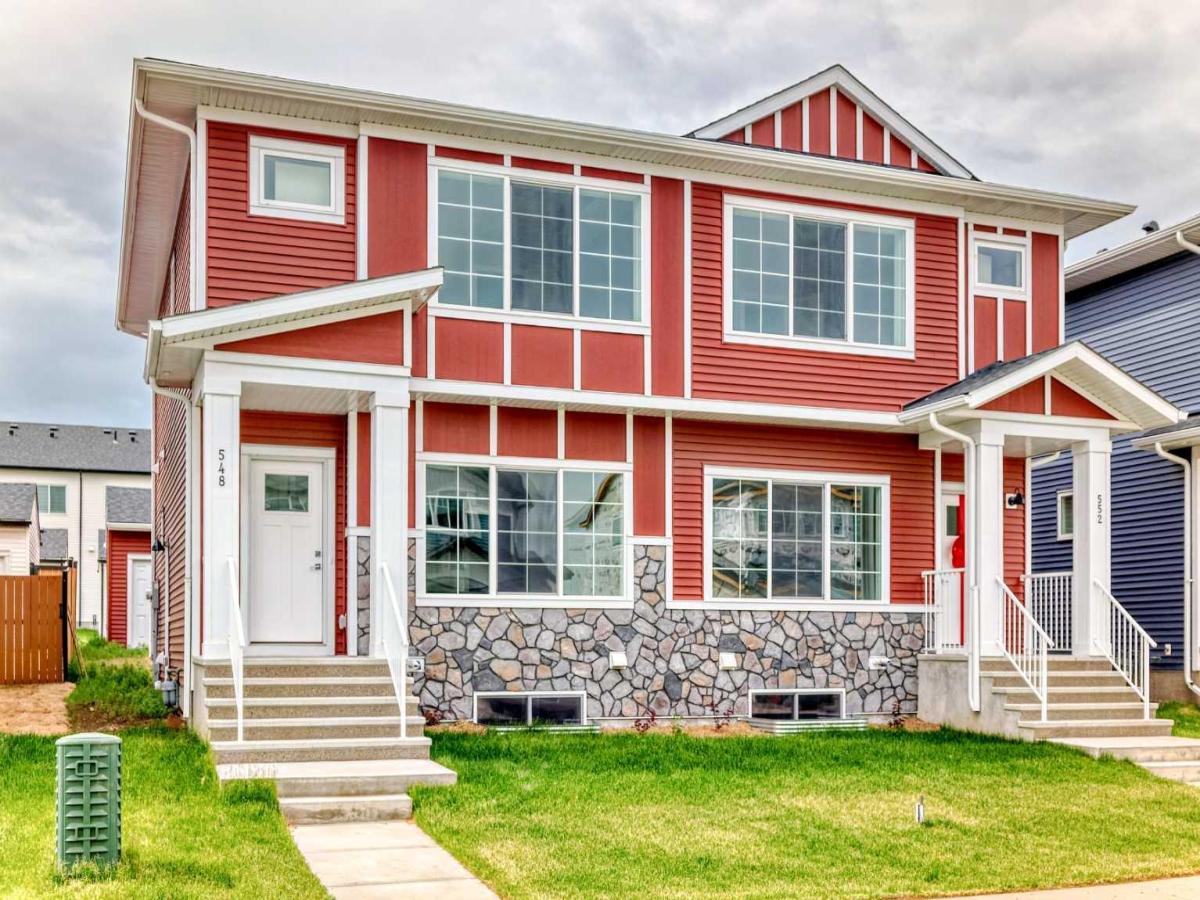***DOUBLE CAR GARAGE INCLUDED***This is your chance to own a beautifully designed, BRAND NEW construction home in CHELSEA, CHESTERMERE!!!The BRAND NEW HOME boasts 3 BEDROOMS, 2.5 BATHROOMS, SEPARATE ENTRANCE TO THE BASEMENT and DOUBLE CAR GARAGE. As you enter, you’ll be greeted with 9’Ft ceiling open floor plan that seamlessly connects, the LIVING ROOM perfect for family gatherings, DINING AREA, FULLY UPGRADED KITHCHEN and a HALF WASHROOM. Inside the home is packed with premium finishes, including QUARTZ COUNTERTOPS and KNOCKDOWN CEILINGS throughout, creating a stylish and modern feel from the moment you walk in. The kitchen is chef’s delight with CHIMNEY HOOD FAN PACKAGE, QUARTZ COUNTERTOP, upgraded STAINLESS STEEL APPLIANCES, having KITCHEN CABINETS UPTO THE CEILING with an ample space and a SEPARATE PANTRY. Upstairs you will find PRIMARY BEDROOM with its own WALK- IN CLOSET and 3PC ENSUITE with STANDING SHOWER with tiles up to the ceiling, two other BEDROOMS and a common 4PC BATHROOM. The conveniently located hallway laundry adds a practical touch. The common bathroom offers an inviting soaking tub and quartz countertop. The unfinished BASEMENT has SEPARATE SIDE ENTRANCE offers an endless possibilities to develop it for your personal leisure or to rent it . The FRONT YARD IS FULLY LANDSCAPED and the backyard has ample of space for your creative landscaping ideas and also has a BBQ GAS LINE connection to enjoy the bbq with your beloved family. The DETACHED DOUBLE CAR GARAGE has a easy access from paved back alley. With a new home warranty in place and located near an array of amenities, this is the perfect combination of style, comfort and convenience. It’s about being part of a vibrant, family friendly community. With a greenspace, tranquil wetlands, parks and future plans for a school and recreational facilities, there’s something for everyone.
Property Details
Price:
$534,900
MLS #:
A2263612
Status:
Pending
Beds:
3
Baths:
3
Type:
Single Family
Subtype:
Semi Detached (Half Duplex)
Subdivision:
Chelsea_CH
Listed Date:
Oct 12, 2025
Finished Sq Ft:
1,481
Lot Size:
2,974 sqft / 0.07 acres (approx)
Year Built:
2024
See this Listing
Schools
Interior
Appliances
Dishwasher, Dryer, Gas Range, Microwave, Refrigerator, Washer
Basement
Full
Bathrooms Full
2
Bathrooms Half
1
Laundry Features
Laundry Room, Upper Level
Exterior
Exterior Features
BBQ gas line
Lot Features
Back Yard, Front Yard, Interior Lot, Level, Street Lighting
Parking Features
Alley Access, Double Garage Detached, On Street
Parking Total
4
Patio And Porch Features
None
Roof
Asphalt Shingle
Financial
Map
Community
- Address548 Chelsea Gardens Chestermere AB
- SubdivisionChelsea_CH
- CityChestermere
- CountyChestermere
- Zip CodeT1X2V5
Subdivisions in Chestermere
- Bridgeport
- Chelsea_CH
- Chestermere Estates
- Chesterview Estates
- Dawson’s Landing
- East Chestermere
- East Lakeview Shores
- Kinniburgh North
- Kinniburgh South
- Lakepointe
- Lakeside Greens
- Lakeview Landing
- North Acreages
- Rainbow Falls
- South Shores
- The Beaches
- The Cove
- Waterford
- Waterford Estates
- West Chestermere Drive
- West Creek
- Westmere
Market Summary
Current real estate data for Single Family in Chestermere as of Nov 10, 2025
230
Single Family Listed
48
Avg DOM
392
Avg $ / SqFt
$834,047
Avg List Price
Property Summary
- Located in the Chelsea_CH subdivision, 548 Chelsea Gardens Chestermere AB is a Single Family for sale in Chestermere, AB, T1X2V5. It is listed for $534,900 and features 3 beds, 3 baths, and has approximately 1,481 square feet of living space, and was originally constructed in 2024. The current price per square foot is $361. The average price per square foot for Single Family listings in Chestermere is $392. The average listing price for Single Family in Chestermere is $834,047. To schedule a showing of MLS#a2263612 at 548 Chelsea Gardens in Chestermere, AB, contact your Walter Saccomani | Real Broker agent at 4039035395.
Similar Listings Nearby

548 Chelsea Gardens
Chestermere, AB

