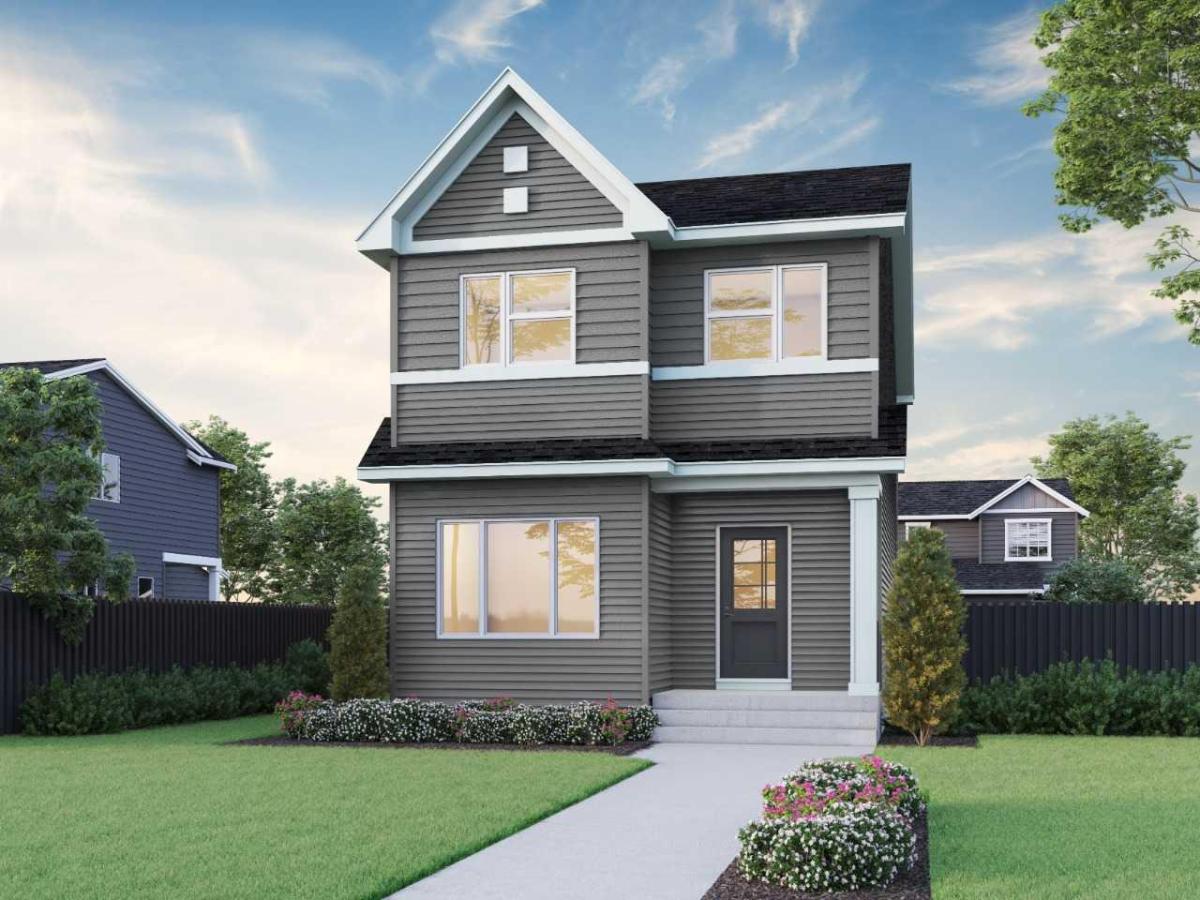Discover The Onyx – a stylish, functional home designed for modern living.
Built by a trusted builder with over 70 years of experience, this home showcases on-trend, designer-curated interior selections tailored for a home that feels personalized to you. Energy efficient and smart home features, plus moving concierge services included in each home.
This home features a convenient side entrance and 9'' basement ceilings, offering great potential for future development. The main floor includes a versatile den and durable LVP flooring throughout. The kitchen shines with stainless steel appliances, a gas range, island, and a walk-in pantry with an elegant French door. Upstairs, enjoy a spacious loft, a private ensuite, and tiled bathrooms. Large windows throughout fill the space with natural light, creating a bright and inviting atmosphere.This energy-efficient home is Built Green certified and includes triple-pane windows, a high-efficiency furnace, and a solar chase for a solar-ready setup. With blower door testing that can may be eligible for up to 25% mortgage insurance savings, plus an electric car charger rough-in, it’s designed for sustainable, future-forward living.
Featuring a full range of smart home technology, this home includes a programmable thermostat, ring camera doorbell, smart front door lock, smart and motion-activated switches—all seamlessly controlled via an Amazon Alexa touchscreen hub. Photos are representative.
Built by a trusted builder with over 70 years of experience, this home showcases on-trend, designer-curated interior selections tailored for a home that feels personalized to you. Energy efficient and smart home features, plus moving concierge services included in each home.
This home features a convenient side entrance and 9'' basement ceilings, offering great potential for future development. The main floor includes a versatile den and durable LVP flooring throughout. The kitchen shines with stainless steel appliances, a gas range, island, and a walk-in pantry with an elegant French door. Upstairs, enjoy a spacious loft, a private ensuite, and tiled bathrooms. Large windows throughout fill the space with natural light, creating a bright and inviting atmosphere.This energy-efficient home is Built Green certified and includes triple-pane windows, a high-efficiency furnace, and a solar chase for a solar-ready setup. With blower door testing that can may be eligible for up to 25% mortgage insurance savings, plus an electric car charger rough-in, it’s designed for sustainable, future-forward living.
Featuring a full range of smart home technology, this home includes a programmable thermostat, ring camera doorbell, smart front door lock, smart and motion-activated switches—all seamlessly controlled via an Amazon Alexa touchscreen hub. Photos are representative.
Property Details
Price:
$563,150
MLS #:
A2264416
Status:
Active
Beds:
4
Baths:
3
Type:
Single Family
Subtype:
Detached
Subdivision:
Chelsea_CH
Listed Date:
Oct 15, 2025
Finished Sq Ft:
1,652
Lot Size:
3,569 sqft / 0.08 acres (approx)
Year Built:
2024
See this Listing
Schools
Interior
Appliances
Dishwasher, Gas Range, Microwave, Range Hood, Refrigerator, Tankless Water Heater
Basement
Full
Bathrooms Full
2
Bathrooms Half
1
Laundry Features
Upper Level
Exterior
Exterior Features
Lighting
Lot Features
Back Lane, Back Yard
Parking Features
Parking Pad
Parking Total
2
Patio And Porch Features
None
Roof
Asphalt Shingle
Financial
Map
Community
- Address639 Chelsea Pier Run Chestermere AB
- SubdivisionChelsea_CH
- CityChestermere
- CountyChestermere
- Zip CodeT1X3H6
Subdivisions in Chestermere
Market Summary
Current real estate data for Single Family in Chestermere as of Dec 21, 2025
195
Single Family Listed
52
Avg DOM
3,957
Avg $ / SqFt
$854,312
Avg List Price
Property Summary
- Located in the Chelsea_CH subdivision, 639 Chelsea Pier Run Chestermere AB is a Single Family for sale in Chestermere, AB, T1X3H6. It is listed for $563,150 and features 4 beds, 3 baths, and has approximately 1,652 square feet of living space, and was originally constructed in 2024. The current price per square foot is $341. The average price per square foot for Single Family listings in Chestermere is $3,957. The average listing price for Single Family in Chestermere is $854,312. To schedule a showing of MLS#a2264416 at 639 Chelsea Pier Run in Chestermere, AB, contact your Harry Z Levy | Real Broker agent at 403-681-5389.
Similar Listings Nearby

639 Chelsea Pier Run
Chestermere, AB

