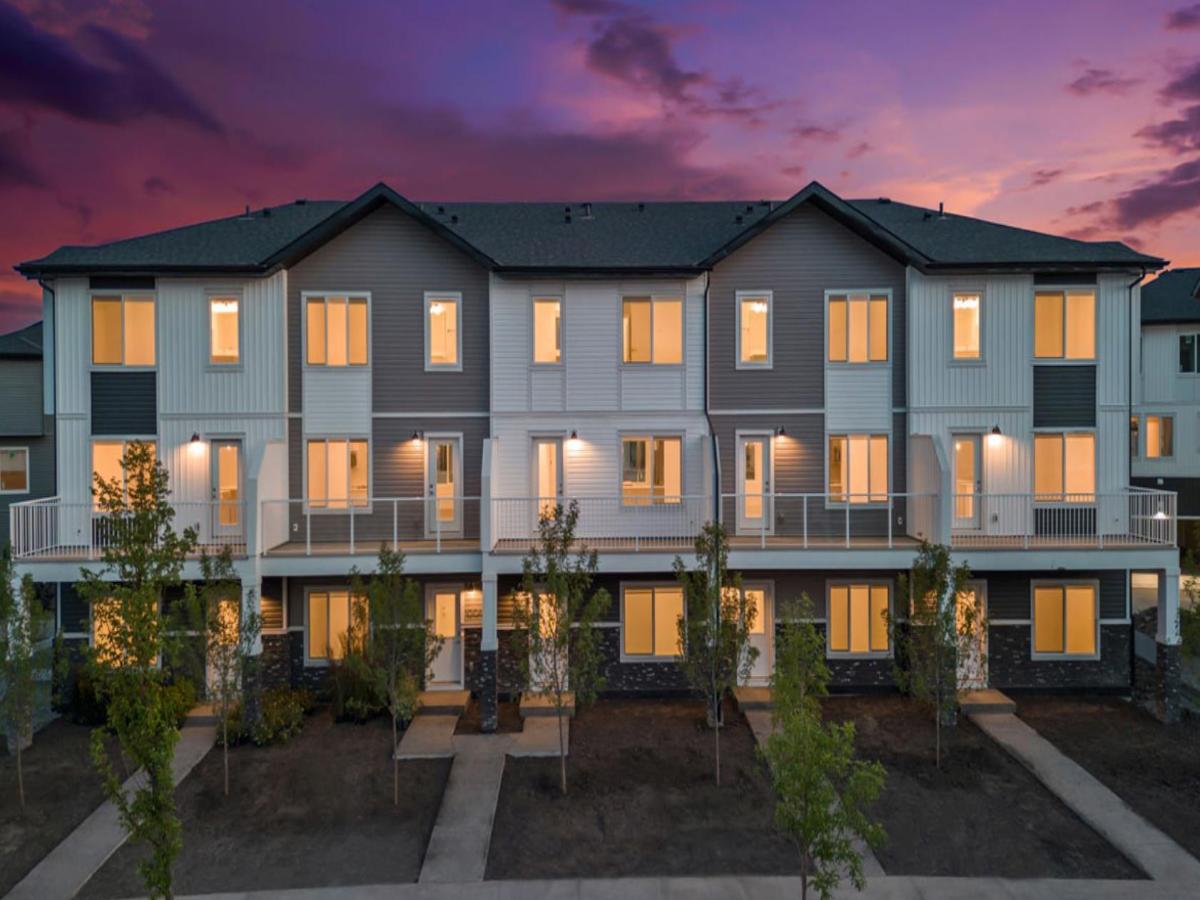Step into elevated living with this stunning 4-bedroom townhome in the heart of Chelsea—a flourishing, family-friendly community full of energy and charm. Surrounded by scenic walking paths, playgrounds, and convenient shopping, this home perfectly blends lifestyle and location.
Inside, you''ll find spacious elegance and modern comfort, including 4 bedrooms, 2.5 bathrooms, and an attached double heated garage—perfect for those chilly Alberta winters. The main floor features a flexible bedroom, ideal for guests, a home office, or even a creative studio space.
Every detail has been carefully crafted with premium finishes: enjoy the beauty of Vinyl Plank flooring, soaring ceilings, and designer touches throughout. The chef-inspired kitchen is a true showstopper, with full-height soft-close cabinetry, quartz countertops, a sleek stainless steel appliance package, and a handy pantry. Whether you''re hosting guests at the eat-up bar or cooking weeknight dinners, this kitchen is made to impress.
Upstairs, the primary suite offers a peaceful retreat with a generous walk-in closet and a luxurious 4-piece ensuite. Two more spacious bedrooms, a 4-piece main bathroom, and convenient upper-floor laundry round out the upper level—designed for everyday ease.
Bright, beautifully finished, and move-in ready, this townhome is your chance to experience the sophisticated, hassle-free lifestyle that only Truman can deliver.
Don''t miss out—make this exceptional home yours today!
Inside, you''ll find spacious elegance and modern comfort, including 4 bedrooms, 2.5 bathrooms, and an attached double heated garage—perfect for those chilly Alberta winters. The main floor features a flexible bedroom, ideal for guests, a home office, or even a creative studio space.
Every detail has been carefully crafted with premium finishes: enjoy the beauty of Vinyl Plank flooring, soaring ceilings, and designer touches throughout. The chef-inspired kitchen is a true showstopper, with full-height soft-close cabinetry, quartz countertops, a sleek stainless steel appliance package, and a handy pantry. Whether you''re hosting guests at the eat-up bar or cooking weeknight dinners, this kitchen is made to impress.
Upstairs, the primary suite offers a peaceful retreat with a generous walk-in closet and a luxurious 4-piece ensuite. Two more spacious bedrooms, a 4-piece main bathroom, and convenient upper-floor laundry round out the upper level—designed for everyday ease.
Bright, beautifully finished, and move-in ready, this townhome is your chance to experience the sophisticated, hassle-free lifestyle that only Truman can deliver.
Don''t miss out—make this exceptional home yours today!
Property Details
Price:
$469,888
MLS #:
A2260933
Status:
Active
Beds:
4
Baths:
3
Type:
Condo
Subtype:
Row/Townhouse
Subdivision:
Chelsea_CH
Listed Date:
Oct 2, 2025
Finished Sq Ft:
1,649
Year Built:
2024
See this Listing
Schools
Interior
Appliances
Dishwasher, Dryer, Humidifier, Microwave Hood Fan, Refrigerator, Stove(s), Washer, Window Coverings
Basement
None
Bathrooms Full
2
Bathrooms Half
1
Laundry Features
Upper Level
Pets Allowed
Restrictions
Exterior
Exterior Features
Balcony, Courtyard, Playground
Lot Features
Low Maintenance Landscape
Parking Features
Double Garage Attached
Parking Total
2
Patio And Porch Features
Balcony(s)
Roof
Asphalt Shingle
Financial
Map
Community
- Address703, 280 chelsea Road Chestermere AB
- SubdivisionChelsea_CH
- CityChestermere
- CountyChestermere
- Zip CodeT1X 2X9
Subdivisions in Chestermere
Market Summary
Current real estate data for Condo in Chestermere as of Dec 21, 2025
30
Condo Listed
42
Avg DOM
375
Avg $ / SqFt
$365,261
Avg List Price
Property Summary
- Located in the Chelsea_CH subdivision, 703, 280 chelsea Road Chestermere AB is a Condo for sale in Chestermere, AB, T1X 2X9. It is listed for $469,888 and features 4 beds, 3 baths, and has approximately 1,649 square feet of living space, and was originally constructed in 2024. The current price per square foot is $285. The average price per square foot for Condo listings in Chestermere is $375. The average listing price for Condo in Chestermere is $365,261. To schedule a showing of MLS#a2260933 at 703, 280 chelsea Road in Chestermere, AB, contact your Harry Z Levy | Real Broker agent at 403-681-5389.
Similar Listings Nearby

703, 280 chelsea Road
Chestermere, AB

