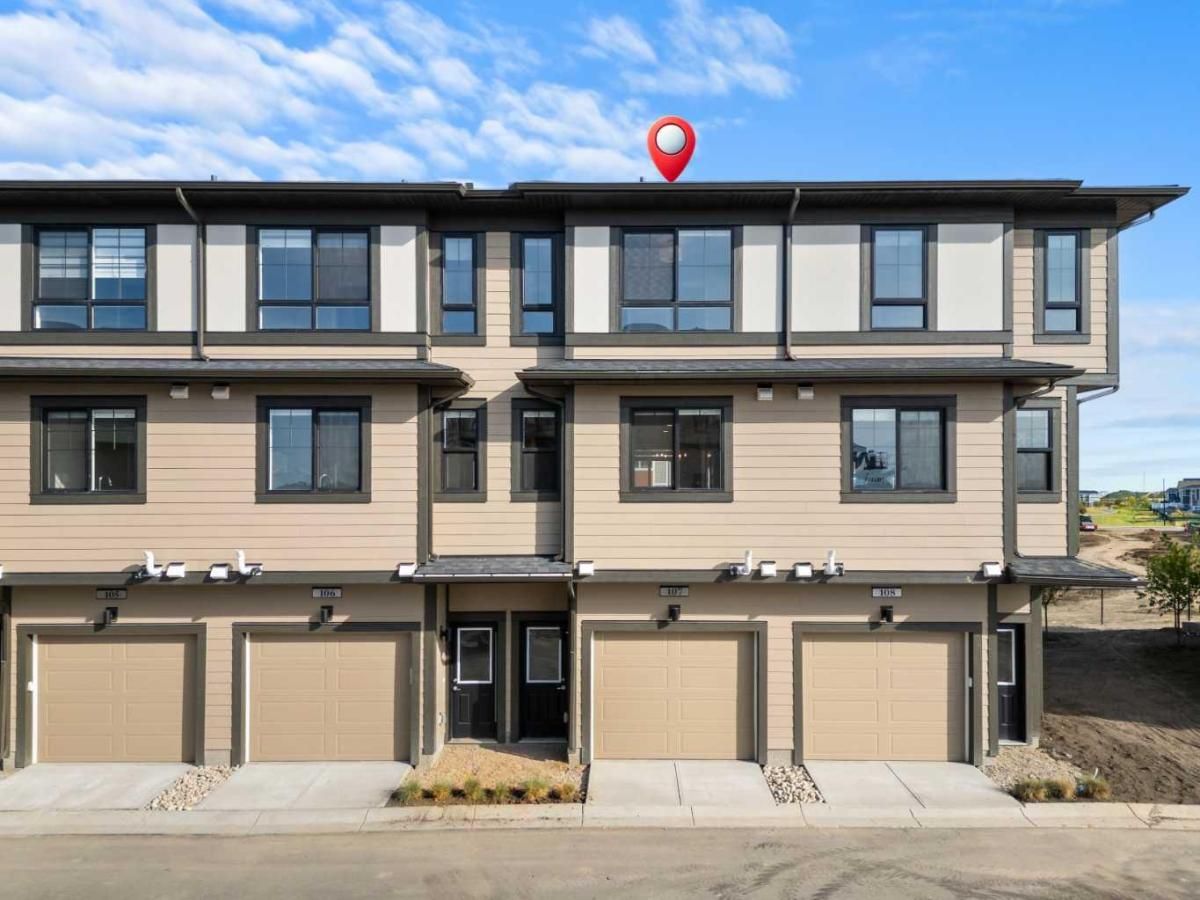The well-appointed kitchen features quartz countertops, rich cabinetry and stainless steel appliances. A convenient half bath on the main level rounds out this floor. Upstairs, the primary bedroom includes a private four-piece ensuite bathroom and a spacious closet, while the second bedroom and another full ensuite provide flexibility for a guest room, home office, or flexible living space. Laundry facilities are also located on this level for added convenience.
Externally, this home includes an attached double tandem garage and a private second-level balcony—ideal for quiet morning coffees or evening relaxation. Residents enjoy access to a thoughtfully planned community, complete with walking paths, wetlands, and green spaces, all just steps from your front door.
Chelsea Court offers maintenance-free living in a welcoming resort-style neighbourhood only five minutes from Chestermere Lake, local schools, parks, shops, and restaurants. It’s also just a short drive to Calgary and the East Hills Shopping Centre, making it easy to enjoy urban amenities alongside a serene, small-town setting.
This meticulously crafted townhome by award-winning Trico Homes reflects modern tastes and high-quality construction. With its designer finishes, intentional layout, and unbeatable location, it provides an ideal lifestyle for a wide range of buyers—including first-time homeowners, downsizers, professionals, or small families.
Don’t miss your opportunity to settle into this fabulous Chelsea Court townhome—where everyday ease, style, and a vibrant community converge. ***Photos are from a completed unit – some finished may vary and the entry level measurements are added to the main level measurements***
Property Details
Schools
Interior
Exterior
Financial
Walter Saccomani REALTOR® (403) 903-5395 Real Broker Hello, I’m Walter Saccomani, and I’m a dedicated real estate professional with over 25 years of experience navigating the dynamic Calgary market. My deep local knowledge and keen eye for detail allow me to bring exceptional value to both buyers and sellers across the city. I handle every transaction with the highest level of professionalism and integrity, qualities I take immense pride in. My unique perspective as a former real estate…
More About walterMortgage Calculator
Map
Community
- Address72, 285 Chelsea Court Chestermere AB
- SubdivisionChelsea_CH
- CityChestermere
- CountyChestermere
- Zip CodeT1X 2W7
Subdivisions in Chestermere
Similar Listings Nearby
Property Summary
- Located in the Chelsea_CH subdivision, 72, 285 Chelsea Court Chestermere AB is a Single Family for sale in Chestermere, AB, T1X 2W7. It is listed for $406,568 and features 2 beds, 3 baths, and has approximately 1,213 square feet of living space, and was originally constructed in 2025. The current price per square foot is $335. The average price per square foot for Single Family listings in Chestermere is $393. The average listing price for Single Family in Chestermere is $849,663. To schedule a showing of MLS#a2255989 at 72, 285 Chelsea Court in Chestermere, AB, contact your Harry Z Levy | Real Broker agent at 403-903-5395.

The well-appointed kitchen features quartz countertops, rich cabinetry and stainless steel appliances. A convenient half bath on the main level rounds out this floor. Upstairs, the primary bedroom includes a private four-piece ensuite bathroom and a spacious closet, while the second bedroom and another full ensuite provide flexibility for a guest room, home office, or flexible living space. Laundry facilities are also located on this level for added convenience.
Externally, this home includes an attached double tandem garage and a private second-level balcony—ideal for quiet morning coffees or evening relaxation. Residents enjoy access to a thoughtfully planned community, complete with walking paths, wetlands, and green spaces, all just steps from your front door.
Chelsea Court offers maintenance-free living in a welcoming resort-style neighbourhood only five minutes from Chestermere Lake, local schools, parks, shops, and restaurants. It’s also just a short drive to Calgary and the East Hills Shopping Centre, making it easy to enjoy urban amenities alongside a serene, small-town setting.
This meticulously crafted townhome by award-winning Trico Homes reflects modern tastes and high-quality construction. With its designer finishes, intentional layout, and unbeatable location, it provides an ideal lifestyle for a wide range of buyers—including first-time homeowners, downsizers, professionals, or small families.
Don’t miss your opportunity to settle into this fabulous Chelsea Court townhome—where everyday ease, style, and a vibrant community converge. ***Photos are from a completed unit – some finished may vary and the entry level measurements are added to the main level measurements***
Property Details
Schools
Interior
Exterior
Financial
Walter Saccomani REALTOR® (403) 903-5395 Real Broker Hello, I’m Walter Saccomani, and I’m a dedicated real estate professional with over 25 years of experience navigating the dynamic Calgary market. My deep local knowledge and keen eye for detail allow me to bring exceptional value to both buyers and sellers across the city. I handle every transaction with the highest level of professionalism and integrity, qualities I take immense pride in. My unique perspective as a former real estate…
More About walterMortgage Calculator
Map
Community
- Address72, 285 Chelsea Court Chestermere AB
- SubdivisionChelsea_CH
- CityChestermere
- CountyChestermere
- Zip CodeT1X 2W7
Subdivisions in Chestermere
Similar Listings Nearby
Property Summary
- Located in the Chelsea_CH subdivision, 72, 285 Chelsea Court Chestermere AB is a Condo for sale in Chestermere, AB, T1X 2W7. It is listed for $406,568 and features 2 beds, 3 baths, and has approximately 1,244 square feet of living space, and was originally constructed in 2025. The current price per square foot is $327. The average price per square foot for Condo listings in Chestermere is $393. The average listing price for Condo in Chestermere is $849,663. To schedule a showing of MLS#a2263204 at 72, 285 Chelsea Court in Chestermere, AB, contact your Harry Z Levy | Real Broker agent at 403-903-5395.


