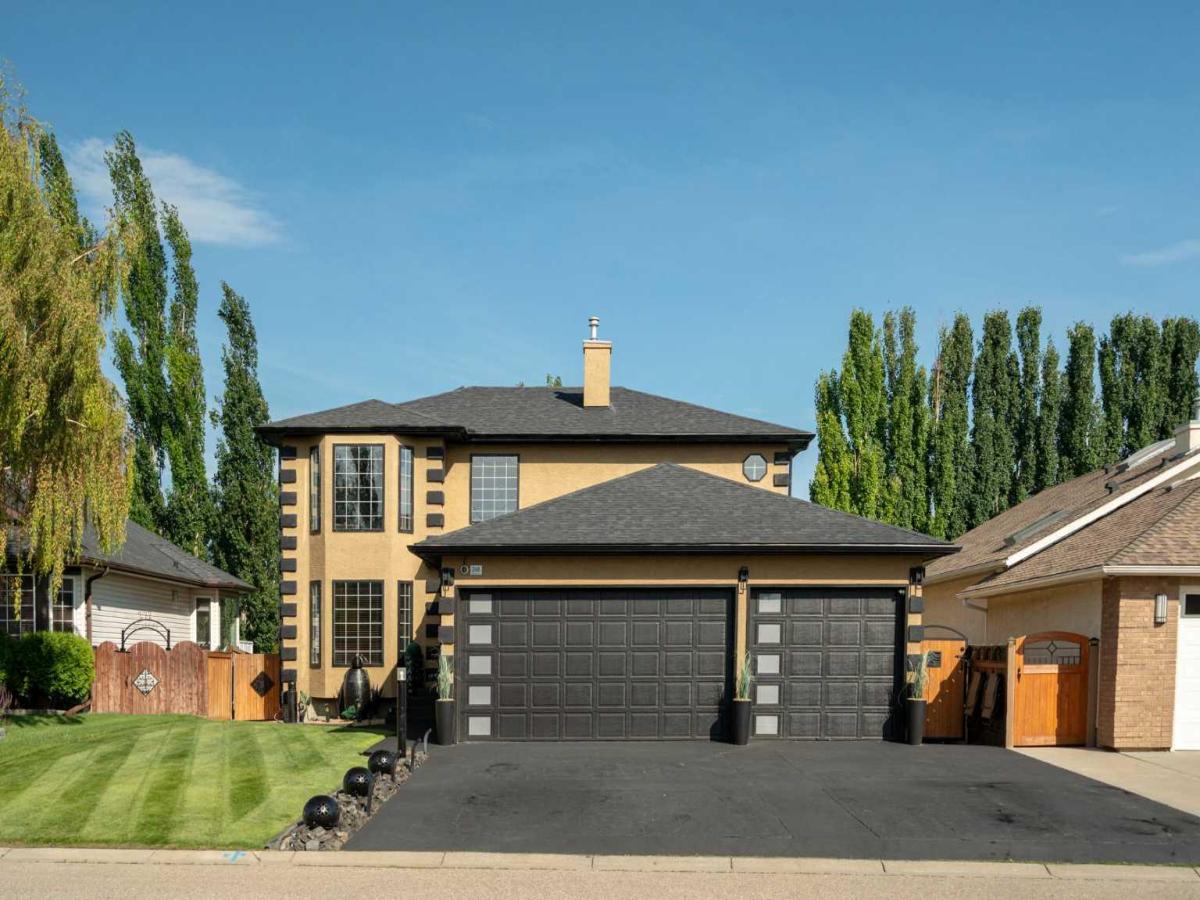Welcome to one of Chestermere’s most unique, lifestyle-focused homes—where luxury, functionality, and location come together seamlessly. This property stands out before you even step inside, with its dark-stained driveway, pristine landscaping, and updated garage doors with frosted glass panels.
The main floor offers an elegant layout that begins with a formal living room at the front, followed by a dedicated dining room. Toward the back, the kitchen features a central island and breakfast nook, opening into a cozy family room with a fireplace. From the kitchen, step out onto your spacious balcony—perfect for grilling while overlooking the backyard.
Upstairs, you’ll find four bedrooms, including a luxurious primary retreat with double vanities, a jetted soaker tub, a double shower with massaging heads, and a walk-in closet. One of the bedrooms includes a private balcony with lake views—ideal as a home office or a serene morning coffee spot. The rear-facing bedrooms also enjoy peaceful sightlines toward the water.
The fully finished walkout basement is made for entertaining, with valence lighting for ambient mood-setting, a built-in speaker system, and a stainless steel ice sink with an exterior drain—ideal for keeping drinks cold during gatherings. Step out to the private hot tub area, surrounded by privacy screens and ready with TV hookups for the ultimate outdoor escape.
The heated triple garage is a car enthusiast’s dream. A built-in bar counter adds style and function, perfect for displaying memorabilia or enjoying a drink. The wide stamped driveway provides plenty of additional parking. The spacious, professionally landscaped yard features an in-ground multi-zone irrigation system, ensuring a lush green lawn all summer with minimal effort.
Set just steps from the lake, this home offers more than a place to live—it’s a rare opportunity to embrace a refined, lake-centered lifestyle.
The main floor offers an elegant layout that begins with a formal living room at the front, followed by a dedicated dining room. Toward the back, the kitchen features a central island and breakfast nook, opening into a cozy family room with a fireplace. From the kitchen, step out onto your spacious balcony—perfect for grilling while overlooking the backyard.
Upstairs, you’ll find four bedrooms, including a luxurious primary retreat with double vanities, a jetted soaker tub, a double shower with massaging heads, and a walk-in closet. One of the bedrooms includes a private balcony with lake views—ideal as a home office or a serene morning coffee spot. The rear-facing bedrooms also enjoy peaceful sightlines toward the water.
The fully finished walkout basement is made for entertaining, with valence lighting for ambient mood-setting, a built-in speaker system, and a stainless steel ice sink with an exterior drain—ideal for keeping drinks cold during gatherings. Step out to the private hot tub area, surrounded by privacy screens and ready with TV hookups for the ultimate outdoor escape.
The heated triple garage is a car enthusiast’s dream. A built-in bar counter adds style and function, perfect for displaying memorabilia or enjoying a drink. The wide stamped driveway provides plenty of additional parking. The spacious, professionally landscaped yard features an in-ground multi-zone irrigation system, ensuring a lush green lawn all summer with minimal effort.
Set just steps from the lake, this home offers more than a place to live—it’s a rare opportunity to embrace a refined, lake-centered lifestyle.
Property Details
Price:
$775,000
MLS #:
A2239280
Status:
Pending
Beds:
5
Baths:
4
Type:
Single Family
Subtype:
Detached
Subdivision:
Chesterview Estates
Listed Date:
Jul 13, 2025
Finished Sq Ft:
2,208
Lot Size:
6,074 sqft / 0.14 acres (approx)
Year Built:
2000
See this Listing
Schools
Interior
Appliances
Central Air Conditioner, Dishwasher, Electric Stove, Garage Control(s), Range Hood, Refrigerator, Washer/Dryer, Window Coverings
Basement
Finished, Full, Separate/Exterior Entry, Walk- Out To Grade
Bathrooms Full
3
Bathrooms Half
1
Laundry Features
Main Level
Exterior
Exterior Features
Balcony, Lighting, Outdoor Kitchen, Private Entrance, Private Yard
Lot Features
Back Yard, Front Yard, Landscaped, Lawn, Private, Rectangular Lot
Outbuildings
Shed
Parking Features
Garage Faces Front, Heated Garage, Insulated, Triple Garage Attached
Parking Total
6
Patio And Porch Features
Balcony(s)
Roof
Asphalt Shingle
Financial
Map
Community
- Address268 Westchester Way Chestermere AB
- SubdivisionChesterview Estates
- CityChestermere
- CountyChestermere
- Zip CodeT1X 1E2
Subdivisions in Chestermere
- Bridgeport
- Chelsea_CH
- Chestermere Estates
- Chesterview Estates
- Dawson\’s Landing
- East Chestermere
- East Lakeview Shores
- Kinniburgh North
- Kinniburgh South
- Lakepointe
- Lakeside Greens
- Lakeview Landing
- McIvor
- North Acreages
- Rainbow Falls
- South Shores
- The Beaches
- The Cove
- Waterford
- Waterford Estates
- West Chestermere Drive
- West Creek
- Westmere
Market Summary
Current real estate data for Single Family in Chestermere as of Sep 30, 2025
233
Single Family Listed
55
Avg DOM
393
Avg $ / SqFt
$838,794
Avg List Price
Property Summary
- Located in the Chesterview Estates subdivision, 268 Westchester Way Chestermere AB is a Single Family for sale in Chestermere, AB, T1X 1E2. It is listed for $775,000 and features 5 beds, 4 baths, and has approximately 2,208 square feet of living space, and was originally constructed in 2000. The current price per square foot is $351. The average price per square foot for Single Family listings in Chestermere is $393. The average listing price for Single Family in Chestermere is $838,794. To schedule a showing of MLS#a2239280 at 268 Westchester Way in Chestermere, AB, contact your Real Broker agent at 403-903-5395.
Similar Listings Nearby

268 Westchester Way
Chestermere, AB

