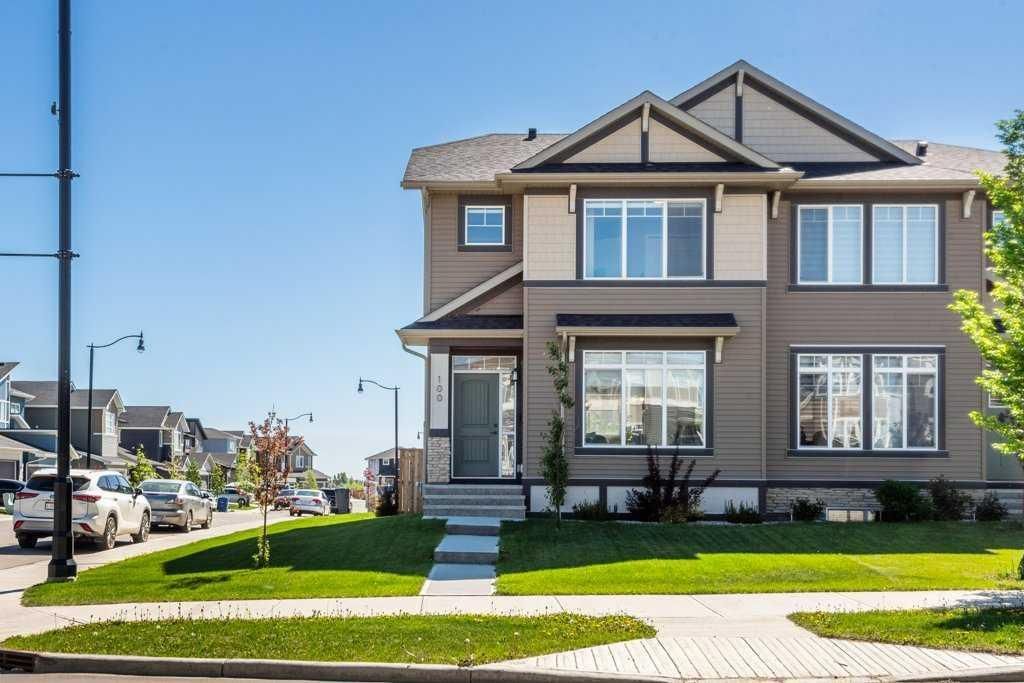Welcome Home! This modern, open-concept home is designed to impress from the moment you step inside. Bright sunlight throughout from the beautiful corner lot location. Possible side entry is an option if you are looking to add another residence in the untouched basement. Every inch is thoughtfully planned—no space is wasted. Large, bright windows fill the main level with natural light, creating a spacious and airy atmosphere. The heart of the home features a stylish office nook, a generous dining and living area, and a stunning kitchen complete with gleaming white quartz countertops, a spacious pantry, beautiful cream coloured upgraded cabinetry, and an oversized island perfect for gathering and entertaining. Just off the kitchen, you’ll find a private powder room and a convenient mudroom leading out to the backyard oasis. Here, enjoy a low-maintenance lawn, a large deck for hosting, and a double detached garage. Upstairs, practicality meets comfort with upper floor laundry, three large and sunlit bedrooms, and two full bathrooms. The primary suite is a true retreat, offering a walk-in closet and a beautiful ensuite with high-end finishes. From top to bottom, this home blends modern style with functional design—there’s truly nothing not to love. Book your personal viewing today!
Property Details
Price:
$535,000
MLS #:
A2235224
Status:
Active
Beds:
3
Baths:
3
Type:
Single Family
Subtype:
Semi Detached (Half Duplex)
Subdivision:
Dawson\’s Landing
Listed Date:
Jun 27, 2025
Finished Sq Ft:
1,544
Lot Size:
3,444 sqft / 0.08 acres (approx)
Year Built:
2022
See this Listing
Schools
Interior
Appliances
Dishwasher, Dryer, Garage Control(s), Microwave Hood Fan, Range, Refrigerator, Washer, Window Coverings
Basement
Full, Unfinished
Bathrooms Full
2
Bathrooms Half
1
Laundry Features
Upper Level
Exterior
Exterior Features
None
Lot Features
Back Lane, Back Yard, City Lot, Corner Lot, Landscaped, Lawn, Rectangular Lot, Street Lighting
Parking Features
Double Garage Detached
Parking Total
2
Patio And Porch Features
Deck
Roof
Asphalt Shingle
Financial
Map
Community
- Address100 Dawson Drive Chestermere AB
- SubdivisionDawson’s Landing
- CityChestermere
- CountyChestermere
- Zip CodeT1X1Z9
Subdivisions in Chestermere
- Bridgeport
- Chelsea_CH
- Chestermere Estates
- Chesterview Estates
- Dawson\’s Landing
- East Chestermere
- East Lakeview Shores
- Kinniburgh North
- Kinniburgh South
- Lakepointe
- Lakeside Greens
- Lakeview Landing
- McIvor
- North Acreages
- Rainbow Falls
- South Shores
- The Beaches
- The Cove
- Waterford
- Waterford Estates
- West Chestermere Drive
- West Creek
- Westmere
Market Summary
Current real estate data for Single Family in Chestermere as of Oct 21, 2025
224
Single Family Listed
49
Avg DOM
394
Avg $ / SqFt
$848,077
Avg List Price
Property Summary
- Located in the Dawson’s Landing subdivision, 100 Dawson Drive Chestermere AB is a Single Family for sale in Chestermere, AB, T1X1Z9. It is listed for $535,000 and features 3 beds, 3 baths, and has approximately 1,544 square feet of living space, and was originally constructed in 2022. The current price per square foot is $347. The average price per square foot for Single Family listings in Chestermere is $394. The average listing price for Single Family in Chestermere is $848,077. To schedule a showing of MLS#a2235224 at 100 Dawson Drive in Chestermere, AB, contact your Walter Saccomani | Real Broker agent at 4039035395.
Similar Listings Nearby

100 Dawson Drive
Chestermere, AB

