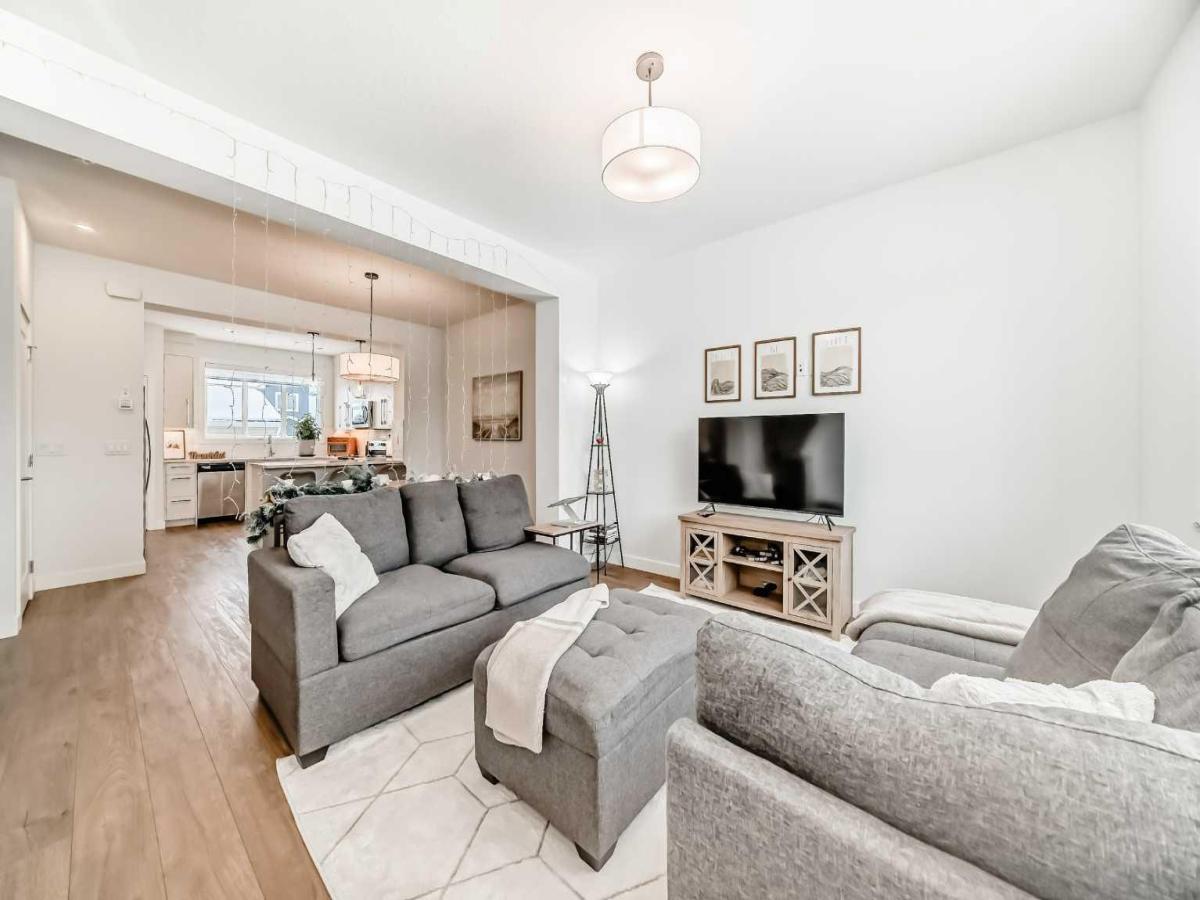Welcome to this beautiful Truman-built home in Dawson Landing—a 3-bedroom, 2.5-bathroom gem offering 1,471.70 SqFt of comfortable, stylish living. Perfectly positioned across from a lovely green space with picnic tables and a safe play area for kids, this property is an ideal family haven.
The main floor features an open-concept layout highlighted by a spacious kitchen with stainless-steel appliances, quartz countertops, pantry, and soft-close cabinetry. A large window overlooking the backyard floods the space with natural light, creating a warm, welcoming feel. The bright living room also showcases expansive windows with tranquil views of the green space, making it a wonderful spot to unwind. Durable LVP/LVT flooring runs throughout the main level.
Upstairs, you’ll find three well-planned bedrooms. The primary bedroom includes a private 3-piece ensuite, and roomy walk-in closet. A 4-piece bathroom serves the remaining two bedrooms, and the conveniently located upstairs laundry room simplifies everyday chores.
The full-size basement is undeveloped and ready for your ideas, giving you the opportunity to customize the space to your needs. Additional main-level features include a two-piece bathroom, a spacious rear entry with seating, and a sizable closet.
Outside, the generous backyard offers a deck with a BBQ gas line—great for summer evenings and family get-togethers. A double detached garage provides extra convenience, and additional street parking.
Located only moments from Chestermere Lake, you’ll enjoy easy access to lakeside recreation and beautiful natural surroundings, all while being just a quick drive from Calgary. Make this impressive home yours and enjoy the perfect blend of modern comfort and outdoor lifestyle. Close to parks, schools, and East Hills Shopping Centre, Costco, Walmart &' numerous restaurants.
The main floor features an open-concept layout highlighted by a spacious kitchen with stainless-steel appliances, quartz countertops, pantry, and soft-close cabinetry. A large window overlooking the backyard floods the space with natural light, creating a warm, welcoming feel. The bright living room also showcases expansive windows with tranquil views of the green space, making it a wonderful spot to unwind. Durable LVP/LVT flooring runs throughout the main level.
Upstairs, you’ll find three well-planned bedrooms. The primary bedroom includes a private 3-piece ensuite, and roomy walk-in closet. A 4-piece bathroom serves the remaining two bedrooms, and the conveniently located upstairs laundry room simplifies everyday chores.
The full-size basement is undeveloped and ready for your ideas, giving you the opportunity to customize the space to your needs. Additional main-level features include a two-piece bathroom, a spacious rear entry with seating, and a sizable closet.
Outside, the generous backyard offers a deck with a BBQ gas line—great for summer evenings and family get-togethers. A double detached garage provides extra convenience, and additional street parking.
Located only moments from Chestermere Lake, you’ll enjoy easy access to lakeside recreation and beautiful natural surroundings, all while being just a quick drive from Calgary. Make this impressive home yours and enjoy the perfect blend of modern comfort and outdoor lifestyle. Close to parks, schools, and East Hills Shopping Centre, Costco, Walmart &' numerous restaurants.
Property Details
Price:
$559,999
MLS #:
A2274730
Status:
Active
Beds:
3
Baths:
3
Type:
Single Family
Subtype:
Detached
Subdivision:
Dawson\’s Landing
Listed Date:
Dec 13, 2025
Finished Sq Ft:
1,471
Lot Size:
3,187 sqft / 0.07 acres (approx)
Year Built:
2023
See this Listing
Schools
Interior
Appliances
Dishwasher, Dryer, Electric Stove, Garage Control(s), Microwave Hood Fan, Refrigerator, Washer, Window Coverings
Basement
Full
Bathrooms Full
2
Bathrooms Half
1
Laundry Features
Upper Level
Exterior
Exterior Features
BBQ gas line, Private Yard
Lot Features
Back Lane, Back Yard, Front Yard, Paved, Street Lighting
Parking Features
Double Garage Detached
Parking Total
2
Patio And Porch Features
Deck
Roof
Asphalt Shingle
Financial
Map
Community
- Address106 Dawson Harbour Grove Chestermere AB
- SubdivisionDawson’s Landing
- CityChestermere
- CountyChestermere
- Zip CodeT1X 2S4
Subdivisions in Chestermere
Market Summary
Current real estate data for Single Family in Chestermere as of Dec 21, 2025
195
Single Family Listed
52
Avg DOM
3,957
Avg $ / SqFt
$854,312
Avg List Price
Property Summary
- Located in the Dawson’s Landing subdivision, 106 Dawson Harbour Grove Chestermere AB is a Single Family for sale in Chestermere, AB, T1X 2S4. It is listed for $559,999 and features 3 beds, 3 baths, and has approximately 1,471 square feet of living space, and was originally constructed in 2023. The current price per square foot is $381. The average price per square foot for Single Family listings in Chestermere is $3,957. The average listing price for Single Family in Chestermere is $854,312. To schedule a showing of MLS#a2274730 at 106 Dawson Harbour Grove in Chestermere, AB, contact your Harry Z Levy | Real Broker agent at 403-681-5389.
Similar Listings Nearby

106 Dawson Harbour Grove
Chestermere, AB

