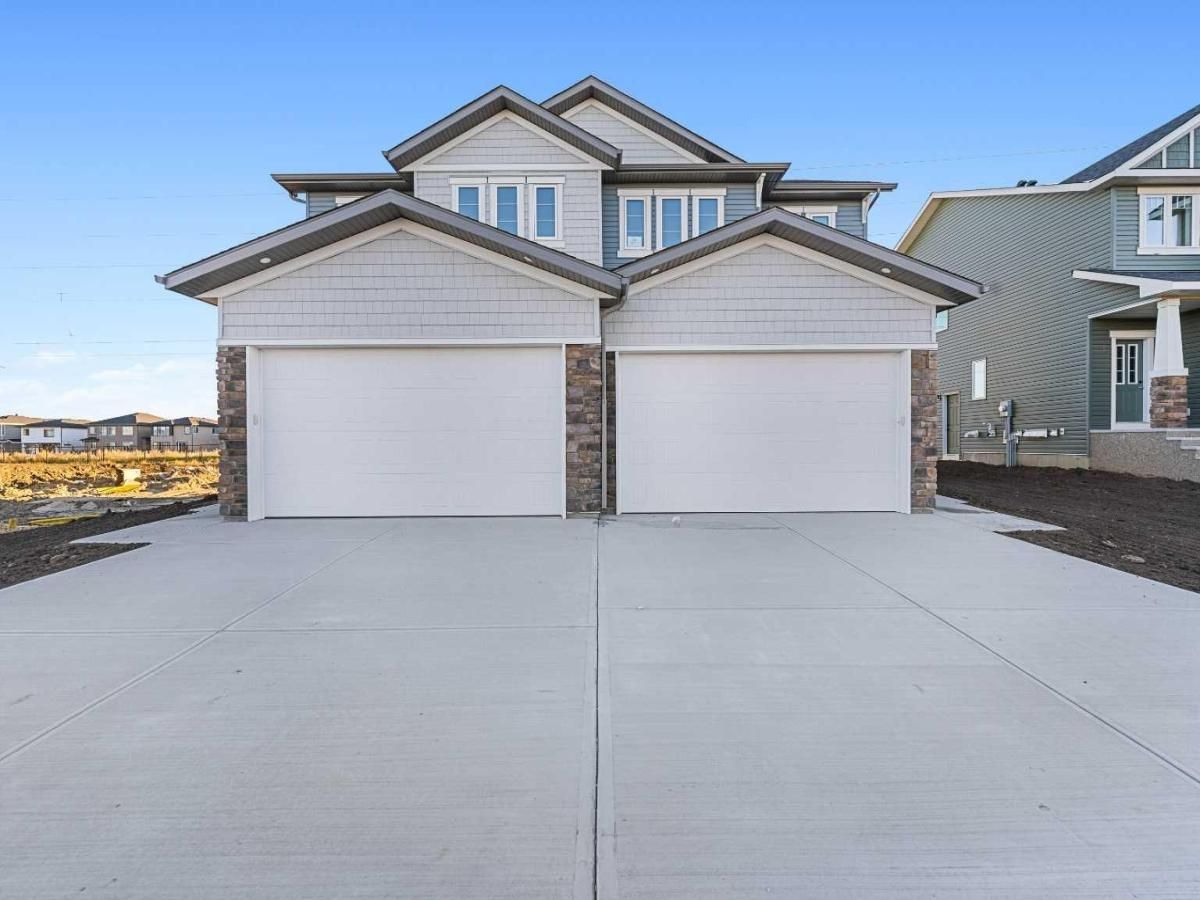LUXURY LIVING | THE NADIA BY BROADVIEW HOMES | 1,635 SQFT | FRONT ATTACHED DOUBLE GARAGE | DESIGNER FINISHES THROUGHOUT
Welcome to The Nadia — a stunning, brand-new half duplex by the acclaimed Broadview Homes, offering 1,635 sqft of beautifully designed living space with an emphasis on style, comfort, and functionality. From the moment you step inside, you''re greeted by a bright and airy open-concept layout enhanced by soaring 9’ ceilings on both the main floor and basement, wide plank flooring, and large windows that flood the home with natural light. The chef-inspired kitchen is a true highlight, featuring granite countertops throughout, ceiling-height cabinetry, a walk-in pantry, and a premium stainless steel appliance package, including a gas range, hood fan, and built-in microwave. Perfect for entertaining or everyday living, the kitchen flows seamlessly into the spacious dining and living areas. Upstairs, you''ll find three generous bedrooms, including a sophisticated primary bedroom with a walk-in closet and private ensuite. A well-placed bonus room provides the ideal space for a home office, media room, or play area, while convenient upper floor laundry adds everyday ease. Additional upgrades include a 200 AMP electrical panel, granite countertops in all bathrooms, and a front-attached double garage with full driveway. With exceptional craftsmanship and thoughtful design, The Nadia offers a truly elevated living experience — combining modern luxury with everyday practicality
Welcome to The Nadia — a stunning, brand-new half duplex by the acclaimed Broadview Homes, offering 1,635 sqft of beautifully designed living space with an emphasis on style, comfort, and functionality. From the moment you step inside, you''re greeted by a bright and airy open-concept layout enhanced by soaring 9’ ceilings on both the main floor and basement, wide plank flooring, and large windows that flood the home with natural light. The chef-inspired kitchen is a true highlight, featuring granite countertops throughout, ceiling-height cabinetry, a walk-in pantry, and a premium stainless steel appliance package, including a gas range, hood fan, and built-in microwave. Perfect for entertaining or everyday living, the kitchen flows seamlessly into the spacious dining and living areas. Upstairs, you''ll find three generous bedrooms, including a sophisticated primary bedroom with a walk-in closet and private ensuite. A well-placed bonus room provides the ideal space for a home office, media room, or play area, while convenient upper floor laundry adds everyday ease. Additional upgrades include a 200 AMP electrical panel, granite countertops in all bathrooms, and a front-attached double garage with full driveway. With exceptional craftsmanship and thoughtful design, The Nadia offers a truly elevated living experience — combining modern luxury with everyday practicality
Property Details
Price:
$599,800
MLS #:
A2263348
Status:
Active
Beds:
3
Baths:
3
Type:
Single Family
Subtype:
Semi Detached (Half Duplex)
Subdivision:
Dawson\’s Landing
Listed Date:
Oct 16, 2025
Finished Sq Ft:
1,635
Lot Size:
3,628 sqft / 0.08 acres (approx)
Year Built:
2025
See this Listing
Schools
Interior
Appliances
See Remarks
Basement
Full
Bathrooms Full
2
Bathrooms Half
1
Laundry Features
In Hall, Upper Level
Exterior
Exterior Features
Lighting, Rain Gutters
Lot Features
Back Yard, Interior Lot, Rectangular Lot, Street Lighting
Parking Features
Double Garage Attached, Driveway, Garage Faces Front, On Street
Parking Total
4
Patio And Porch Features
None
Roof
Asphalt Shingle
Financial
Map
Community
- Address229 Dawson Wharf Road Chestermere AB
- SubdivisionDawson’s Landing
- CityChestermere
- CountyChestermere
- Zip CodeT1X 2W1
Subdivisions in Chestermere
Market Summary
Current real estate data for Single Family in Chestermere as of Dec 27, 2025
177
Single Family Listed
56
Avg DOM
395
Avg $ / SqFt
$860,722
Avg List Price
Property Summary
- Located in the Dawson’s Landing subdivision, 229 Dawson Wharf Road Chestermere AB is a Single Family for sale in Chestermere, AB, T1X 2W1. It is listed for $599,800 and features 3 beds, 3 baths, and has approximately 1,635 square feet of living space, and was originally constructed in 2025. The current price per square foot is $367. The average price per square foot for Single Family listings in Chestermere is $395. The average listing price for Single Family in Chestermere is $860,722. To schedule a showing of MLS#a2263348 at 229 Dawson Wharf Road in Chestermere, AB, contact your Harry Z Levy | Real Broker agent at 403-681-5389.
Similar Listings Nearby

229 Dawson Wharf Road
Chestermere, AB

