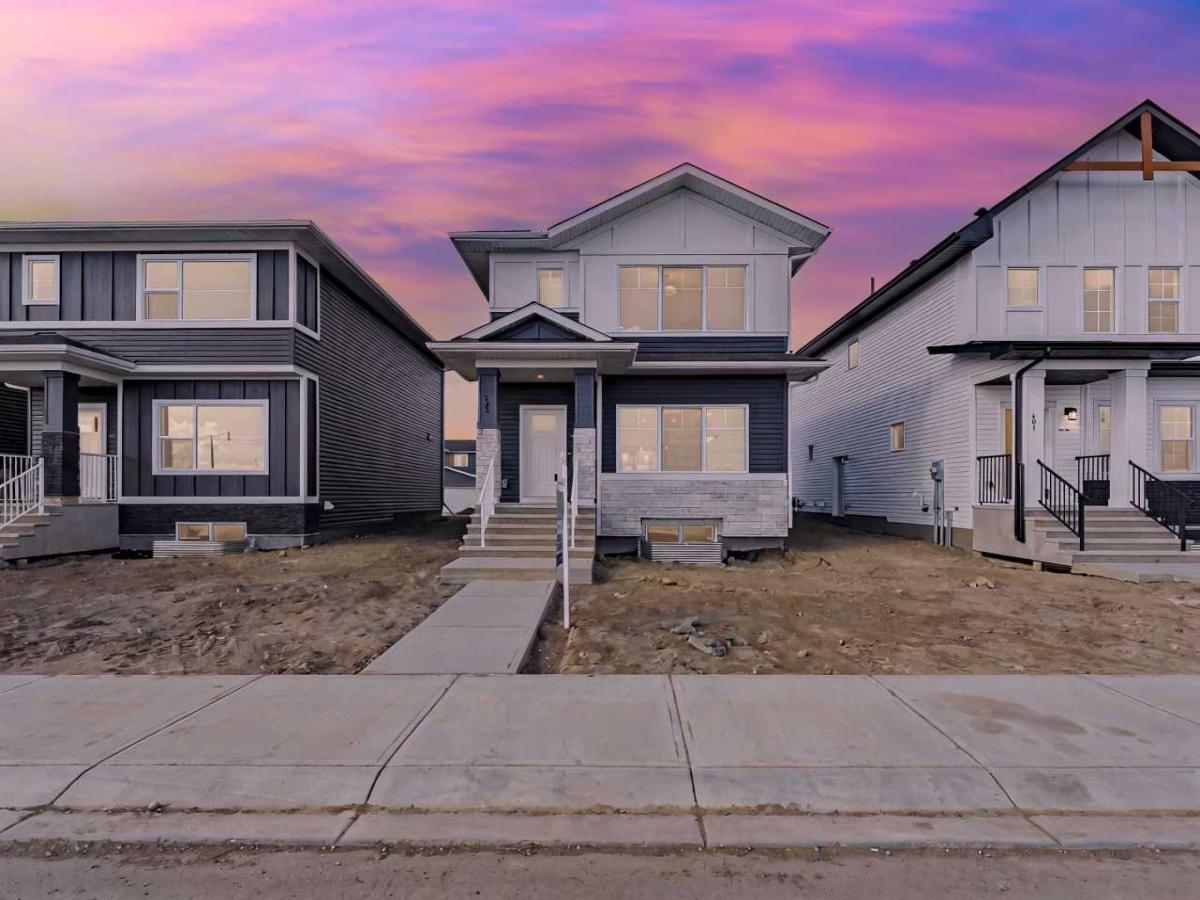Welcome to this stunning BRAND-NEW DETACHED 3-bedroom, 2.5-bathroom home with DOUBLE CAR GARAGE, located in lovely community of Dawson Landing in Chestermere. Located just east of Calgary, Chestermere provides peaceful lakeside living. With schools, parks, shopping, and local amenities close by, Dawson Landing is an ideal location for families and anyone seeking a quiet retreat with city amenities just a short drive away. Step inside and discover a spacious, open-concept floor plan that fills the house with light. The chef-inspired kitchen features full-height soft-close cabinetry, elegant quartz countertops with a breakfast bar, top-of-the-line stainless steel appliances, and a spacious pantry. Openly connected to the dining room and great room, this kitchen is all about entertaining gatherings and creating memories that last. The first floor includes 9'' ceilings, modern luxury vinyl plank flooring, a handy 2-piece bathroom, a practical mudroom, and a private side entrance to increase functionality. The second floor includes a true retreat main suite with a tray ceiling, a 3-piece ensuite, and a walk-in closet. The second floor also includes a central bonus room, two additional bedrooms, a full bathroom, and a designated laundry area. The unfinished basement, with its own side door, provides unlimited possibilities—whatever your dream might be, be it a home gym or added living space. A double car garage in the back will be completed by the builder, providing secure parking. Don’t miss this incredible opportunity to own a brand-new home at a prime location. Come discover why Dawson Landing in Chestermere is the ideal place to make your home. schedule your viewing today!
Property Details
Price:
$597,990
MLS #:
A2213236
Status:
Active
Beds:
3
Baths:
3
Type:
Single Family
Subtype:
Detached
Subdivision:
Dawson\’s Landing
Listed Date:
Jul 15, 2025
Finished Sq Ft:
1,604
Lot Size:
3,605 sqft / 0.08 acres (approx)
Year Built:
2025
See this Listing
Schools
Interior
Appliances
Dishwasher, Gas Range, Microwave, Range Hood, Refrigerator
Basement
Separate/ Exterior Entry, Full, Unfinished
Bathrooms Full
2
Bathrooms Half
1
Laundry Features
Upper Level
Exterior
Exterior Features
B B Q gas line, Lighting, Private Entrance, Private Yard
Lot Features
Back Lane, Back Yard, Front Yard, Interior Lot, Level, Street Lighting
Parking Features
Alley Access, Double Garage Detached, Garage Door Opener, Off Street
Parking Total
2
Patio And Porch Features
None
Roof
Asphalt Shingle
Financial
Map
Community
- Address405 Dawson Wharf Road Chestermere AB
- SubdivisionDawson’s Landing
- CityChestermere
- CountyChestermere
- Zip CodeT1X2W3
Subdivisions in Chestermere
- Bridgeport
- Chelsea_CH
- Chestermere Estates
- Chesterview Estates
- Dawson\’s Landing
- East Chestermere
- East Lakeview Shores
- Kinniburgh North
- Kinniburgh South
- Lakepointe
- Lakeside Greens
- Lakeview Landing
- McIvor
- North Acreages
- Rainbow Falls
- South Shores
- The Beaches
- The Cove
- Waterford
- Waterford Estates
- West Chestermere Drive
- West Creek
- Westmere
Market Summary
Current real estate data for Single Family in Chestermere as of Sep 11, 2025
236
Single Family Listed
52
Avg DOM
392
Avg $ / SqFt
$819,937
Avg List Price
Property Summary
- Located in the Dawson’s Landing subdivision, 405 Dawson Wharf Road Chestermere AB is a Single Family for sale in Chestermere, AB, T1X2W3. It is listed for $597,990 and features 3 beds, 3 baths, and has approximately 1,604 square feet of living space, and was originally constructed in 2025. The current price per square foot is $373. The average price per square foot for Single Family listings in Chestermere is $392. The average listing price for Single Family in Chestermere is $819,937. To schedule a showing of MLS#a2213236 at 405 Dawson Wharf Road in Chestermere, AB, contact your STONEMERE REAL ESTATE SOLUTIONS agent at 403-903-5395.
Similar Listings Nearby

405 Dawson Wharf Road
Chestermere, AB

