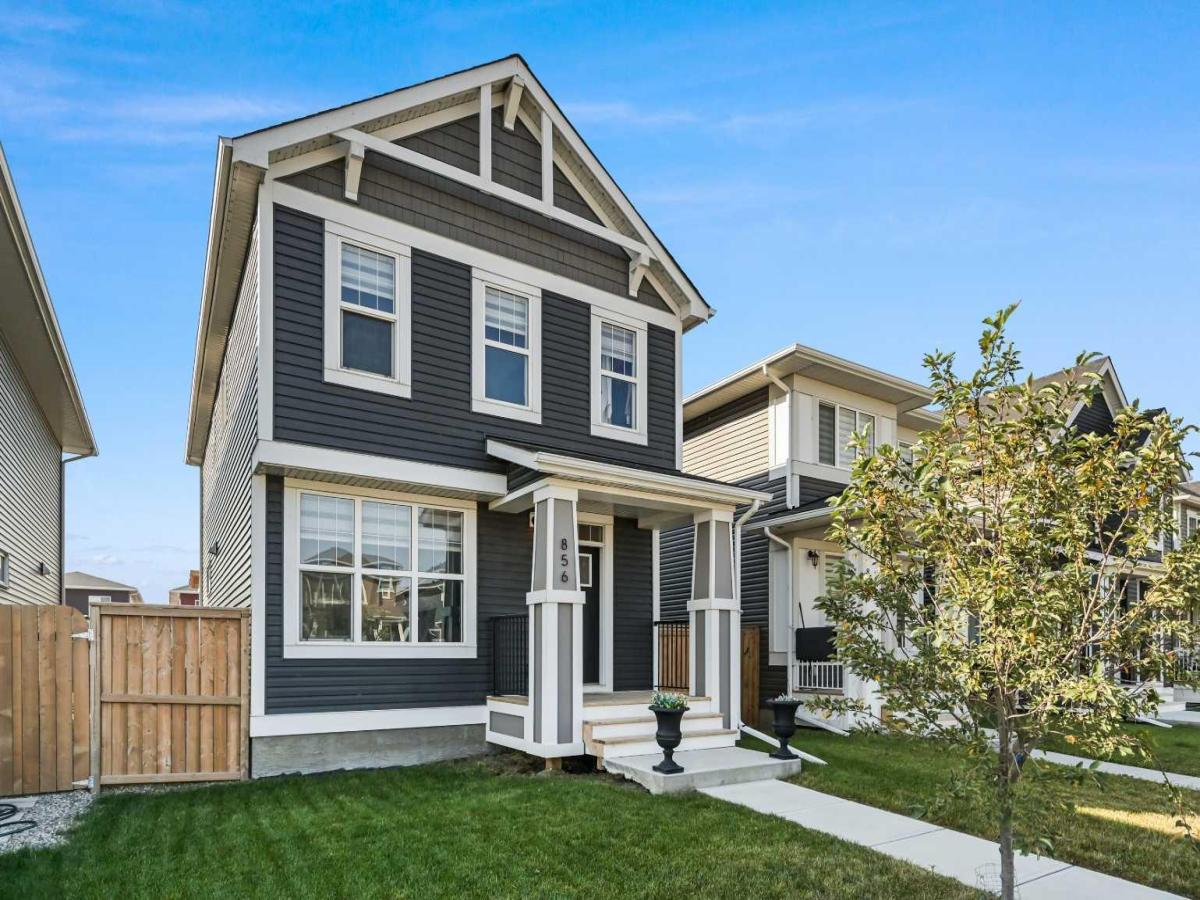CHECK THIS ONE OUT! | DOUBLE CAR GARAGE | 4 BEDROOMS + MAIN FLOOR DEN | PROFESSIONALLY FINISHED BASEMENT | 3.5 BATHS | AIR CONDITIONED | 2540+ SQ FT OF LUXURIOUS LIVING SPACE
This almost brand-new home—a best-selling model custom-built by the original owners—offers timeless style, modern upgrades, and a highly functional layout for today’s busy families.
Set on a traditional lot (not zero-lot line) and located on a family-friendly street just steps away from ponds, parks, pathways, schools, and shopping, this home delivers both comfort and convenience.
The open-concept main floor impresses with 9-ft ceilings, luxury vinyl plank flooring, and an abundance of natural light. A chef’s kitchen anchors the space, featuring quartz countertops, shaker-style cabinetry with extended trims, stainless steel appliances including a gas cooktop, recessed lighting, a large island with flush eating bar, a pantry, and a spacious dining area. The layout also includes a main floor bedroom/den, a welcoming foyer, and a family room with soaring ceilings and extra-tall windows. A rear mudroom adds storage and direct access to the oversized 22’ x 20’ detached garage.
Upstairs, the luxurious primary suite offers dual vanities, a spa-like oversized glass shower, and a massive walk-in closet. Two additional bedrooms, a full bathroom, and a convenient laundry room complete this level.
The professionally finished basement provides even more living space with a large family room, 4th bedroom, full bathroom, storage, and a full-sized furnace/mechanical room.
Additional highlights include:
• Central A/C
• Smart home technology
• Radon rough-in for peace of mind
• Designer lighting, upgraded plumbing fixtures &' electrical finishes
• Generously sized bedrooms with large windows for natural light
With a quick 2025 possession date, this home is move-in ready and checks all the boxes for families, professionals, or investors alike.
Don’t miss out—call your friendly REALTOR® today to book your private showing!
This almost brand-new home—a best-selling model custom-built by the original owners—offers timeless style, modern upgrades, and a highly functional layout for today’s busy families.
Set on a traditional lot (not zero-lot line) and located on a family-friendly street just steps away from ponds, parks, pathways, schools, and shopping, this home delivers both comfort and convenience.
The open-concept main floor impresses with 9-ft ceilings, luxury vinyl plank flooring, and an abundance of natural light. A chef’s kitchen anchors the space, featuring quartz countertops, shaker-style cabinetry with extended trims, stainless steel appliances including a gas cooktop, recessed lighting, a large island with flush eating bar, a pantry, and a spacious dining area. The layout also includes a main floor bedroom/den, a welcoming foyer, and a family room with soaring ceilings and extra-tall windows. A rear mudroom adds storage and direct access to the oversized 22’ x 20’ detached garage.
Upstairs, the luxurious primary suite offers dual vanities, a spa-like oversized glass shower, and a massive walk-in closet. Two additional bedrooms, a full bathroom, and a convenient laundry room complete this level.
The professionally finished basement provides even more living space with a large family room, 4th bedroom, full bathroom, storage, and a full-sized furnace/mechanical room.
Additional highlights include:
• Central A/C
• Smart home technology
• Radon rough-in for peace of mind
• Designer lighting, upgraded plumbing fixtures &' electrical finishes
• Generously sized bedrooms with large windows for natural light
With a quick 2025 possession date, this home is move-in ready and checks all the boxes for families, professionals, or investors alike.
Don’t miss out—call your friendly REALTOR® today to book your private showing!
Property Details
Price:
$625,000
MLS #:
A2258758
Status:
Pending
Beds:
4
Baths:
4
Type:
Single Family
Subtype:
Detached
Subdivision:
Dawson\’s Landing
Listed Date:
Sep 20, 2025
Finished Sq Ft:
1,720
Lot Size:
2,830 sqft / 0.06 acres (approx)
Year Built:
2020
See this Listing
Schools
Interior
Appliances
Central Air Conditioner, Dishwasher, Garage Control(s), Garburator, Gas Cooktop, Microwave, Range Hood, Refrigerator, Washer/Dryer
Basement
Finished, Full
Bathrooms Full
3
Bathrooms Half
1
Laundry Features
Laundry Room, Upper Level
Exterior
Exterior Features
Lighting, Private Yard, Rain Gutters
Lot Features
Back Lane, Back Yard, Front Yard, Interior Lot, Landscaped, Rectangular Lot, Street Lighting
Parking Features
Alley Access, Double Garage Detached, Garage Door Opener, Garage Faces Rear
Parking Total
2
Patio And Porch Features
Deck, Front Porch, Patio
Roof
Asphalt Shingle
Financial
Map
Community
- Address856 West Lakeview Drive Chestermere AB
- SubdivisionDawson’s Landing
- CityChestermere
- CountyChestermere
- Zip CodeT1X 1Z5
Subdivisions in Chestermere
- Bridgeport
- Chelsea_CH
- Chestermere Estates
- Chesterview Estates
- Dawson\’s Landing
- East Chestermere
- East Lakeview Shores
- Kinniburgh North
- Kinniburgh South
- Lakepointe
- Lakeside Greens
- Lakeview Landing
- McIvor
- North Acreages
- Rainbow Falls
- South Shores
- The Beaches
- The Cove
- Waterford
- Waterford Estates
- West Chestermere Drive
- West Creek
- Westmere
Market Summary
Current real estate data for Single Family in Chestermere as of Oct 21, 2025
225
Single Family Listed
49
Avg DOM
394
Avg $ / SqFt
$846,930
Avg List Price
Property Summary
- Located in the Dawson’s Landing subdivision, 856 West Lakeview Drive Chestermere AB is a Single Family for sale in Chestermere, AB, T1X 1Z5. It is listed for $625,000 and features 4 beds, 4 baths, and has approximately 1,720 square feet of living space, and was originally constructed in 2020. The current price per square foot is $363. The average price per square foot for Single Family listings in Chestermere is $394. The average listing price for Single Family in Chestermere is $846,930. To schedule a showing of MLS#a2258758 at 856 West Lakeview Drive in Chestermere, AB, contact your Walter Saccomani | Real Broker agent at 4039035395.
Similar Listings Nearby

856 West Lakeview Drive
Chestermere, AB

