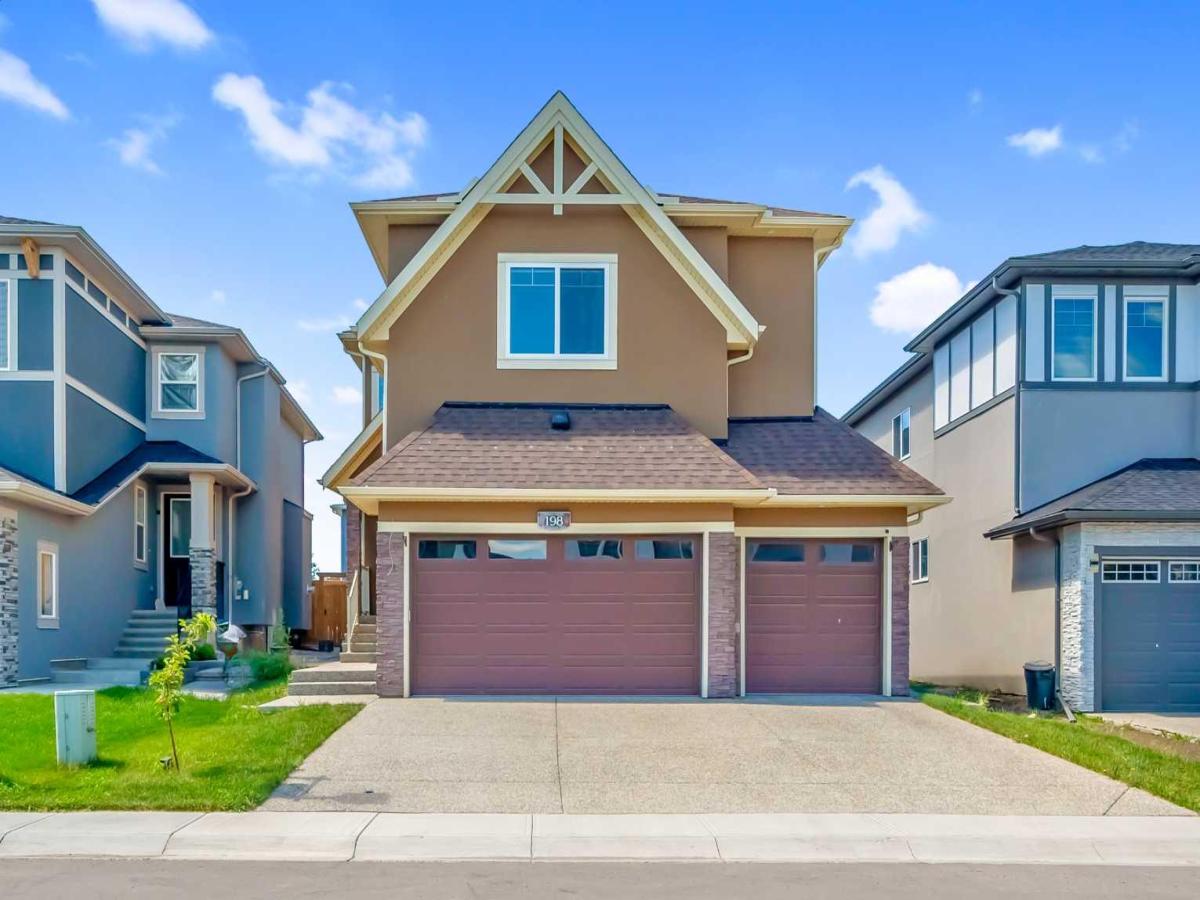Welcome to this exceptional luxury estate nestled in the highly sought-after Kinniburgh community of Chestermere. This meticulously crafted home offers the perfect blend of sophistication, comfort, and modern convenience, making it the ideal retreat for discerning buyers. With 9ft ceilings on every floor, this home exudes a sense of spaciousness throughout. From the moment you arrive, you''ll be captivated by the striking stucco exterior that exudes timeless elegance. The attached triple garage provides ample space for vehicles and additional storage. The property is fully landscaped both front and back, creating an inviting and picturesque setting. The backyard is a true oasis, featuring an exposed concrete patio, perfect for outdoor entertaining, barbecues, or simply enjoying the tranquility of your private retreat. Step through the grand entrance and be greeted by a spacious living room, enhanced by the soaring 9ft ceilings. The seamless flow takes you into the formal dining room, an ideal space for hosting family gatherings and dinner parties. The heart of the home is the expansive family room, where a beautifully centered fireplace serves as the focal point, flanked by custom-made shelving. The gourmet kitchen is a chef’s dream, featuring cabinetry that extends to the ceiling, offering abundant storage space. High-end built-in appliances, including a gas stove, ensure that cooking is both a pleasure and an art. Adjacent to the main kitchen is a fully equipped spice kitchen, perfect for preparing more aromatic or intricate dishes. The spice kitchen leads directly into the mudroom, providing a practical transition space when coming in from the garage. For added convenience, the main level includes a well-appointed 2-piece bathroom. However, if desired, this space can easily be converted into a 3-piece bathroom by extending into the mudroom. Upper level you’ll find four generously sized bedrooms, each thoughtfully designed to provide a peaceful retreat. The 9ft ceilings continue on this level, enhancing the sense of openness and luxury. The bonus room offers additional living space, perfect for a play area, home office, or media room. Two of the bedrooms are exquisite primary suites, each offering its own private ensuite bathroom. The larger of the two primary suites is a true sanctuary, featuring a spa-like 5-piece ensuite with a luxurious jetted tub, a glass-enclosed standing shower, and dual vanities, creating the perfect setting for relaxation. The second primary suite is equally impressive, offering a 3-piece ensuite with a sleek glass shower. The fully finished basement offers even more living space for your family and guests. With 9ft ceilings, the basement feels open and airy, creating a welcoming environment. Separate side entrance the basement includes a vast recreation room, perfect for hosting gatherings, movie nights, or a home gym.The wet bar adds a touch of luxury, making entertaining a breeze. Additionally features two spacious bedrooms and 4pc.
Property Details
Price:
$999,900
MLS #:
A2239198
Status:
Active
Beds:
6
Baths:
5
Type:
Single Family
Subtype:
Detached
Subdivision:
Kinniburgh North
Listed Date:
Jul 12, 2025
Finished Sq Ft:
2,847
Lot Size:
4,997 sqft / 0.11 acres (approx)
Year Built:
2021
See this Listing
Schools
Interior
Appliances
Central Air Conditioner, Dishwasher, Electric Stove, Garage Control(s), Gas Stove, Range Hood, Refrigerator, Washer/Dryer, Window Coverings
Basement
Separate/Exterior Entry, Finished, Full
Bathrooms Full
4
Bathrooms Half
1
Laundry Features
Upper Level
Exterior
Exterior Features
Private Entrance, Private Yard
Lot Features
Landscaped, Rectangular Lot
Parking Features
Triple Garage Attached
Parking Total
3
Patio And Porch Features
Patio
Roof
Asphalt Shingle
Financial
Map
Community
- Address198 KINNIBURGH Crescent Chestermere AB
- SubdivisionKinniburgh North
- CityChestermere
- CountyChestermere
- Zip CodeT1X1Y2
Subdivisions in Chestermere
- Bridgeport
- Chelsea_CH
- Chestermere Estates
- Chesterview Estates
- Dawson’s Landing
- East Chestermere
- East Lakeview Shores
- Kinniburgh North
- Kinniburgh South
- Lakepointe
- Lakeside Greens
- Lakeview Landing
- North Acreages
- Rainbow Falls
- South Shores
- The Beaches
- The Cove
- Waterford
- Waterford Estates
- West Chestermere Drive
- West Creek
- Westmere
Market Summary
Current real estate data for Single Family in Chestermere as of Nov 10, 2025
230
Single Family Listed
48
Avg DOM
392
Avg $ / SqFt
$834,047
Avg List Price
Property Summary
- Located in the Kinniburgh North subdivision, 198 KINNIBURGH Crescent Chestermere AB is a Single Family for sale in Chestermere, AB, T1X1Y2. It is listed for $999,900 and features 6 beds, 5 baths, and has approximately 2,847 square feet of living space, and was originally constructed in 2021. The current price per square foot is $351. The average price per square foot for Single Family listings in Chestermere is $392. The average listing price for Single Family in Chestermere is $834,047. To schedule a showing of MLS#a2239198 at 198 KINNIBURGH Crescent in Chestermere, AB, contact your Walter Saccomani | Real Broker agent at 4039035395.
Similar Listings Nearby

198 KINNIBURGH Crescent
Chestermere, AB

