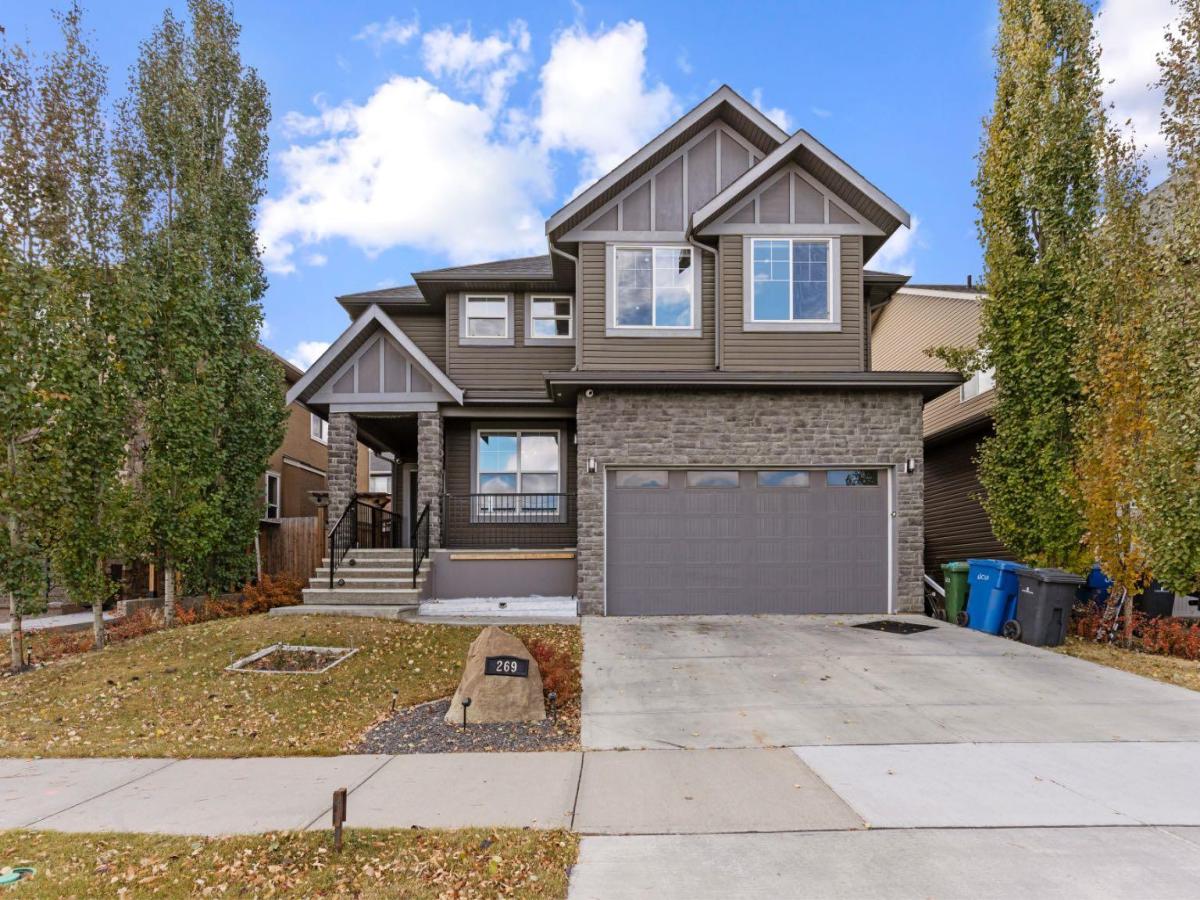$855,000
269 Kinniburge Boulevard
Chestermere, AB, T1X 0R7
Discover this exceptional two-story residence in the highly sought-after community of Kinniburgh, Chestermere. It showcases 3,960 sq ft of beautifully finished living space designed for modern family living with a touch of sophistication.
Step through the grand entrance into an inviting main level featuring vaulted ceilings, a stunning open-to-below living room, and large windows that fill the home with an abundance of natural light. The open-concept layout flows effortlessly, creating an ideal setting for both entertaining and everyday comfort.
A versatile main-floor office provides a quiet space to work from home or can easily serve as a sixth bedroom for guests or multi-generational living.
Upstairs, you’ll find four spacious bedrooms, including a luxurious primary suite complete with a spa-inspired ensuite, soaker tub, dual vanities, and a walk-in closet.
The fully developed basement adds another layer of flexibility, offering a fifth bedroom, a full bathroom, and open space ready for your vision — whether that’s a home theatre, wet bar, gym, or entertainment lounge.
Enjoy the outdoors in your large, landscaped backyard, which features a beautiful gazebo. This space is perfect for hosting or relaxing with family.
Ideally located close to Chestermere Lake, top-rated schools, shopping, parks, and pathways, this home combines luxury, location, and lifestyle in one remarkable package.
Experience elevated living in one of Chestermere’s premier communities. Welcome home to Kinniburgh!
Step through the grand entrance into an inviting main level featuring vaulted ceilings, a stunning open-to-below living room, and large windows that fill the home with an abundance of natural light. The open-concept layout flows effortlessly, creating an ideal setting for both entertaining and everyday comfort.
A versatile main-floor office provides a quiet space to work from home or can easily serve as a sixth bedroom for guests or multi-generational living.
Upstairs, you’ll find four spacious bedrooms, including a luxurious primary suite complete with a spa-inspired ensuite, soaker tub, dual vanities, and a walk-in closet.
The fully developed basement adds another layer of flexibility, offering a fifth bedroom, a full bathroom, and open space ready for your vision — whether that’s a home theatre, wet bar, gym, or entertainment lounge.
Enjoy the outdoors in your large, landscaped backyard, which features a beautiful gazebo. This space is perfect for hosting or relaxing with family.
Ideally located close to Chestermere Lake, top-rated schools, shopping, parks, and pathways, this home combines luxury, location, and lifestyle in one remarkable package.
Experience elevated living in one of Chestermere’s premier communities. Welcome home to Kinniburgh!
Property Details
Price:
$855,000
MLS #:
A2264939
Status:
Active
Beds:
5
Baths:
4
Type:
Single Family
Subtype:
Detached
Subdivision:
Kinniburgh North
Listed Date:
Oct 24, 2025
Finished Sq Ft:
2,681
Lot Size:
4,050 sqft / 0.09 acres (approx)
Year Built:
2012
Schools
Interior
Appliances
Dishwasher, Dryer, Gas Stove, Microwave, Refrigerator, Washer
Basement
Full
Bathrooms Full
3
Bathrooms Half
1
Laundry Features
Main Level
Exterior
Exterior Features
Garden, Private Entrance, Private Yard, Storage
Lot Features
Back Yard, City Lot, Front Yard, Garden, Lawn, Open Lot
Parking Features
Double Garage Attached, Off Street, Parking Pad
Parking Total
6
Patio And Porch Features
Deck, Front Porch
Roof
Asphalt Shingle
Financial
Walter Saccomani REALTOR® (403) 903-5395 Real Broker Hello, I’m Walter Saccomani, and I’m a dedicated real estate professional with over 25 years of experience navigating the dynamic Calgary market. My deep local knowledge and keen eye for detail allow me to bring exceptional value to both buyers and sellers across the city. I handle every transaction with the highest level of professionalism and integrity, qualities I take immense pride in. My unique perspective as a former real estate…
More About walterMortgage Calculator
Map
Current real estate data for Single Family in Chestermere as of Dec 01, 2025
213
Single Family Listed
49
Avg DOM
393
Avg $ / SqFt
$849,663
Avg List Price
Community
- Address269 Kinniburge Boulevard Chestermere AB
- SubdivisionKinniburgh North
- CityChestermere
- CountyChestermere
- Zip CodeT1X 0R7
Subdivisions in Chestermere
Similar Listings Nearby
Property Summary
- Located in the Kinniburgh North subdivision, 269 Kinniburge Boulevard Chestermere AB is a Single Family for sale in Chestermere, AB, T1X 0R7. It is listed for $855,000 and features 5 beds, 4 baths, and has approximately 2,681 square feet of living space, and was originally constructed in 2012. The current price per square foot is $319. The average price per square foot for Single Family listings in Chestermere is $393. The average listing price for Single Family in Chestermere is $849,663. To schedule a showing of MLS#a2264939 at 269 Kinniburge Boulevard in Chestermere, AB, contact your Harry Z Levy | Real Broker agent at 403-903-5395.

269 Kinniburge Boulevard
Chestermere, AB


