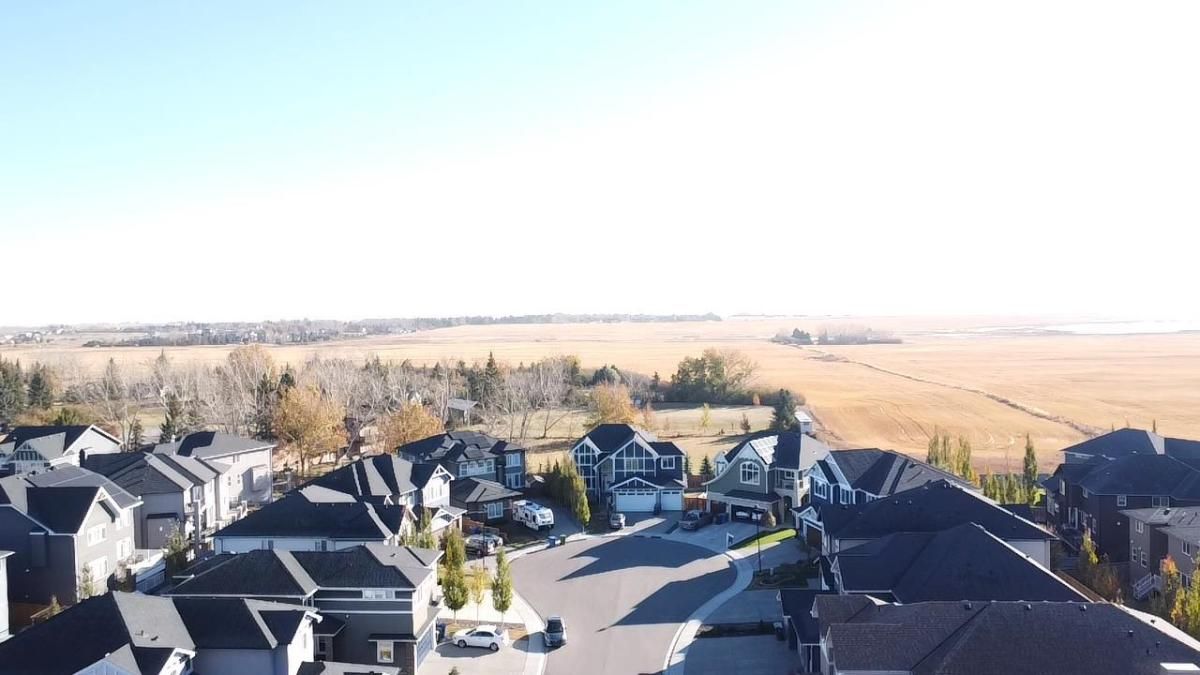OVER 8000 SQFT LOT SIZE 2-BEDROOM WALKOUT LEGAL BASEMENT SUITE + ADDITIONAL ROOM &' FULL BATH | 7 BEDROOMS + DEN | 6.5 BATHS | TRIPLE CAR GARAGE |
Welcome to this beautifully crafted 2017 executive home in the sought-after community of Kinniburgh, backing onto open green space. With over 3000 sq ft above grade and a fully finished walkout basement, this property offers exceptional space, flexibility, and quality throughout. The main floor showcases a bright, open layout with a spacious living room, breakfast nook, and a chef-inspired kitchen featuring a large island, quartz counters, and high-end finishes. A formal dining area, main-floor den/office, mudroom, and a convenient 2-piece bath complete this level.
Upstairs you’ll find four generous bedrooms, including a primary suite with tray ceilings, a walk-in closet, and a luxurious 7-piece ensuite. The upper level also offers two additional full bathrooms, a vaulted-ceiling bonus room, and a separate laundry room for everyday convenience.
The walkout basement features a fully developed 2-bedroom legal suite with its own kitchen, living area, full bath, and laundry—perfect for extended family or additional rental income. A second basement area adds an extra room and full bathroom, providing even more living options.
Enjoy a massive pie-shaped lot with a fenced yard, rear deck, and beautiful open-field views. The oversized triple-car garage provides ample parking and storage.
Located steps from the K–9 school, Chestermere Health Centre, and local shopping and dining, this home combines luxury, functionality, and income potential in one of Chestermere’s premier cul-de-sac locations.
Welcome to this beautifully crafted 2017 executive home in the sought-after community of Kinniburgh, backing onto open green space. With over 3000 sq ft above grade and a fully finished walkout basement, this property offers exceptional space, flexibility, and quality throughout. The main floor showcases a bright, open layout with a spacious living room, breakfast nook, and a chef-inspired kitchen featuring a large island, quartz counters, and high-end finishes. A formal dining area, main-floor den/office, mudroom, and a convenient 2-piece bath complete this level.
Upstairs you’ll find four generous bedrooms, including a primary suite with tray ceilings, a walk-in closet, and a luxurious 7-piece ensuite. The upper level also offers two additional full bathrooms, a vaulted-ceiling bonus room, and a separate laundry room for everyday convenience.
The walkout basement features a fully developed 2-bedroom legal suite with its own kitchen, living area, full bath, and laundry—perfect for extended family or additional rental income. A second basement area adds an extra room and full bathroom, providing even more living options.
Enjoy a massive pie-shaped lot with a fenced yard, rear deck, and beautiful open-field views. The oversized triple-car garage provides ample parking and storage.
Located steps from the K–9 school, Chestermere Health Centre, and local shopping and dining, this home combines luxury, functionality, and income potential in one of Chestermere’s premier cul-de-sac locations.
Property Details
Price:
$1,099,000
MLS #:
A2265528
Status:
Active
Beds:
6
Baths:
6
Type:
Single Family
Subtype:
Detached
Subdivision:
Kinniburgh North
Listed Date:
Oct 19, 2025
Finished Sq Ft:
3,211
Lot Size:
8,288 sqft / 0.19 acres (approx)
Year Built:
2017
See this Listing
Schools
Interior
Appliances
Built- In Oven, Central Air Conditioner, Dishwasher, Electric Range, Garage Control(s), Gas Cooktop, Gas Water Heater, Humidifier, Microwave, Refrigerator, Washer/Dryer, Washer/Dryer Stacked, Window Coverings
Basement
Other
Bathrooms Full
5
Bathrooms Half
1
Laundry Features
In Kitchen, Upper Level
Exterior
Exterior Features
Balcony, Covered Courtyard, Garden, Lighting, Private Yard
Lot Features
Back Yard, Backs on to Park/Green Space, Close to Clubhouse, Dog Run Fenced In, Lake, No Neighbours Behind, Pie Shaped Lot, Street Lighting
Parking Features
Driveway, Triple Garage Attached
Parking Total
6
Patio And Porch Features
Deck
Roof
Asphalt Shingle
Financial
Map
Community
- Address321 Kinniburgh Cove Chestermere AB
- SubdivisionKinniburgh North
- CityChestermere
- CountyChestermere
- Zip CodeT1X 0P4
Subdivisions in Chestermere
Market Summary
Current real estate data for Single Family in Chestermere as of Dec 21, 2025
195
Single Family Listed
52
Avg DOM
3,957
Avg $ / SqFt
$854,312
Avg List Price
Property Summary
- Located in the Kinniburgh North subdivision, 321 Kinniburgh Cove Chestermere AB is a Single Family for sale in Chestermere, AB, T1X 0P4. It is listed for $1,099,000 and features 6 beds, 6 baths, and has approximately 3,211 square feet of living space, and was originally constructed in 2017. The current price per square foot is $342. The average price per square foot for Single Family listings in Chestermere is $3,957. The average listing price for Single Family in Chestermere is $854,312. To schedule a showing of MLS#a2265528 at 321 Kinniburgh Cove in Chestermere, AB, contact your Harry Z Levy | Real Broker agent at 403-681-5389.
Similar Listings Nearby

321 Kinniburgh Cove
Chestermere, AB

