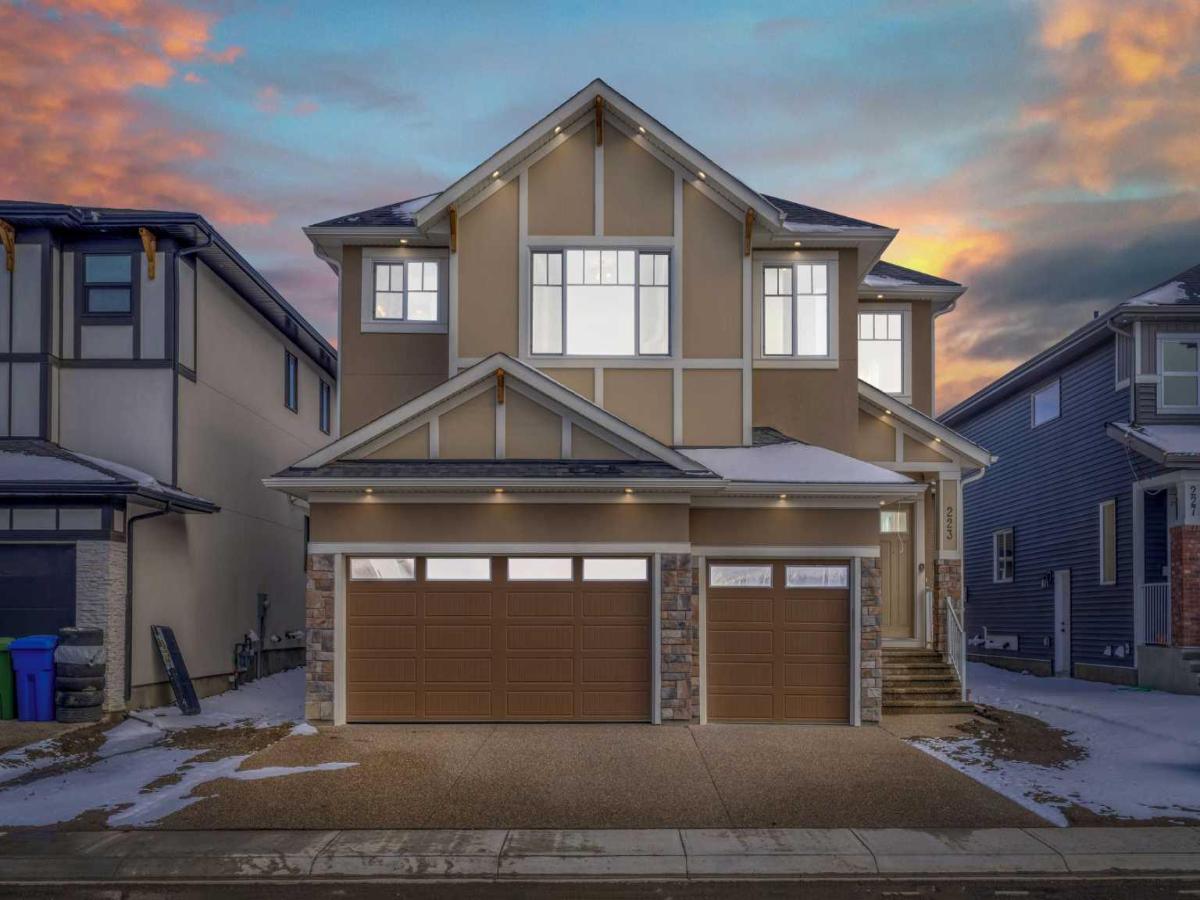$1,018,000
223 Kinniburgh Loop
Chestermere, AB, T1X 2S7
AMAZING OPTION FOR YOU – BUILDER WILLING TO BUILD A LEGAL SUITE W 2 BEDS & 1 FULL BATH (COST TO BE DETERMINED BASED ON REQUIREMENTS & LEGAL SUITE DEVELOPMENT IS SUBJECT TO CITY APPROVAL) – OVER 3200 SQFT, BRAND NEW HOME, TRIPLE ATTACHED GARAGE, 5 BEDROOMS, 4 BATHROOMS, SIDE ENTRANCE TO BASEMENT – ELEGANT DESIGN AND MODERN FINISHING – This home in Kinniburgh is perfect for a large family and offers the convenience of being close to shops, schools, the lake and all that Chestermere has to offer. Walking in to your home you are greeted with a large foyer and storage space. A hallway connects a den (that can be used as a bedroom), and bathroom to the rest of the main living space. The TRIPLE ATTACHED GARAGE, opens into a mud room and SPICE KITCHEN which allows you to keep your home in pristine condition. The kitchen is a chef’s dream with built in STAINLESS STEEL appliances, a large island and beautiful wood finished cabinets. A large living room is warmed with a TILE FACED FIREPLACE, and this space opens onto your DECK. The second floor boasts 4 bedrooms and 3 bathrooms. Including 1 primary ensuite with and expansive 5PC bathroom and a large walk in closet. This bathroom has a full size soak tub and dual vanities. Another bedroom is complete with an ensuite bathroom and walk in closet. 2 other bedrooms and 1 bathroom, laundry and a large family room complete this floor. Welcome to your home! Please note that front landscaping and finishing will be done including a tree. Option for the builder to develop the basement already includes SIDE ENTRANCE. Interior pictures are from another home built by the builder.
Property Details
Price:
$1,018,000
MLS #:
A2270887
Status:
Active
Beds:
4
Baths:
4
Type:
Single Family
Subtype:
Detached
Subdivision:
Kinniburgh South
Listed Date:
Nov 15, 2025
Finished Sq Ft:
3,280
Lot Size:
4,784 sqft / 0.11 acres (approx)
Year Built:
2024
Schools
Interior
Appliances
Built- In Oven, Dishwasher, Dryer, Electric Range, Gas Cooktop, Microwave, Range Hood, See Remarks, Washer
Basement
Full
Bathrooms Full
4
Laundry Features
Laundry Room, Upper Level
Exterior
Exterior Features
Other
Lot Features
Low Maintenance Landscape, Rectangular Lot
Parking Features
Triple Garage Attached
Parking Total
5
Patio And Porch Features
Balcony(s)
Roof
Asphalt Shingle
Financial
Walter Saccomani REALTOR® (403) 903-5395 Real Broker Hello, I’m Walter Saccomani, and I’m a dedicated real estate professional with over 25 years of experience navigating the dynamic Calgary market. My deep local knowledge and keen eye for detail allow me to bring exceptional value to both buyers and sellers across the city. I handle every transaction with the highest level of professionalism and integrity, qualities I take immense pride in. My unique perspective as a former real estate…
More About walterMortgage Calculator
Map
Current real estate data for Single Family in Chestermere as of Dec 01, 2025
213
Single Family Listed
49
Avg DOM
393
Avg $ / SqFt
$849,663
Avg List Price
Community
- Address223 Kinniburgh Loop Chestermere AB
- SubdivisionKinniburgh South
- CityChestermere
- CountyChestermere
- Zip CodeT1X 2S7
Subdivisions in Chestermere
Similar Listings Nearby
Property Summary
- Located in the Kinniburgh South subdivision, 223 Kinniburgh Loop Chestermere AB is a Single Family for sale in Chestermere, AB, T1X 2S7. It is listed for $1,018,000 and features 4 beds, 4 baths, and has approximately 3,280 square feet of living space, and was originally constructed in 2024. The current price per square foot is $310. The average price per square foot for Single Family listings in Chestermere is $393. The average listing price for Single Family in Chestermere is $849,663. To schedule a showing of MLS#a2270887 at 223 Kinniburgh Loop in Chestermere, AB, contact your Harry Z Levy | Real Broker agent at 403-903-5395.

223 Kinniburgh Loop
Chestermere, AB


