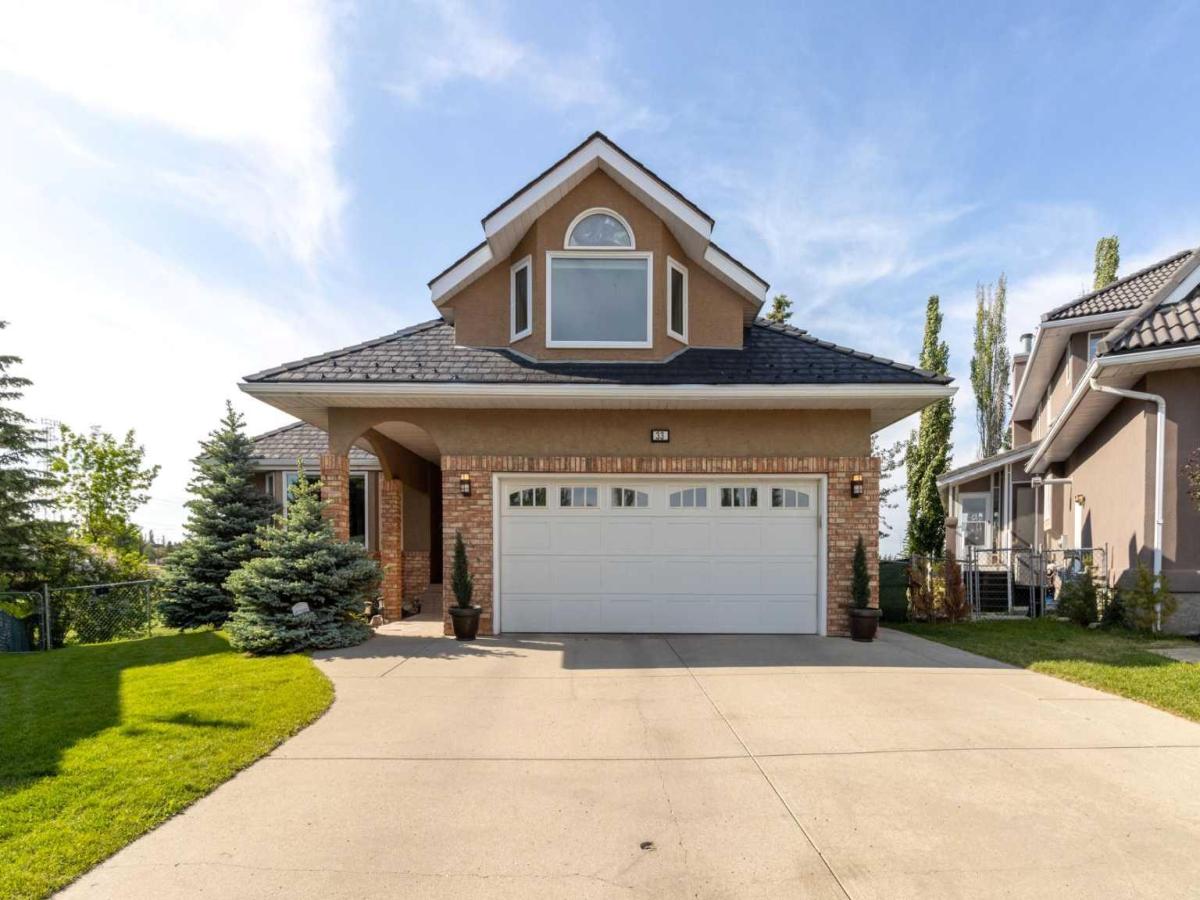Welcome to 33 Lakeside Greens Close in Chestermere – a beautifully upgraded home backing onto the golf course and just minutes from the lake.
As you enter, you''re greeted by a granite tile foyer, a grand curved staircase, and a formal living and dining area—perfect for hosting unforgettable gatherings. The space flows effortlessly into the kitchen featuring an induction range, casual dining area, and cozy family room, which opens to your private balcony where you can unwind with peaceful golf course views. The main floor also features a bedroom ideal for a home office, as well as a laundry/mudroom conveniently located just off the attached garage.
Upstairs, follow the custom stair runners to the serene primary retreat, complete with a walk-in closet and a lavish 5-piece ensuite showcasing over $100,000 in upgrades—including heated floors, granite countertops, granite backsplash along the soaker tub, and a granite steam shower for the ultimate spa-like experience. Two additional bedrooms and a vaulted-ceiling bonus room with architectural charm complete the upper level.
The fully finished walkout basement offers an expansive recreation space with a third fireplace, a separate side entrance, and sliding doors leading to a beautifully landscaped patio with stunning views of Hole 14 at Lakeside Golf Club. You’ll also find a fifth bedroom, a 3-piece bathroom, a cold room ideal for wine storage or pantry use, and a spacious mechanical room with two high-efficiency furnaces and updated plumbing—this is a Poly-B–free home!
Additional highlights include a WiFi-enabled irrigation system to maintain the massive pie-shaped lot, Euroshield rubber shingles with a 50-year hail and wind warranty, two AC units, and triple pane windows fitted with Hunter Douglas blinds throughout the home.
This one-of-a-kind home in the sought-after Lakeside Greens community offers luxury, comfort, and lifestyle—all in one perfect package. Don’t miss your chance to experience it for yourself.
As you enter, you''re greeted by a granite tile foyer, a grand curved staircase, and a formal living and dining area—perfect for hosting unforgettable gatherings. The space flows effortlessly into the kitchen featuring an induction range, casual dining area, and cozy family room, which opens to your private balcony where you can unwind with peaceful golf course views. The main floor also features a bedroom ideal for a home office, as well as a laundry/mudroom conveniently located just off the attached garage.
Upstairs, follow the custom stair runners to the serene primary retreat, complete with a walk-in closet and a lavish 5-piece ensuite showcasing over $100,000 in upgrades—including heated floors, granite countertops, granite backsplash along the soaker tub, and a granite steam shower for the ultimate spa-like experience. Two additional bedrooms and a vaulted-ceiling bonus room with architectural charm complete the upper level.
The fully finished walkout basement offers an expansive recreation space with a third fireplace, a separate side entrance, and sliding doors leading to a beautifully landscaped patio with stunning views of Hole 14 at Lakeside Golf Club. You’ll also find a fifth bedroom, a 3-piece bathroom, a cold room ideal for wine storage or pantry use, and a spacious mechanical room with two high-efficiency furnaces and updated plumbing—this is a Poly-B–free home!
Additional highlights include a WiFi-enabled irrigation system to maintain the massive pie-shaped lot, Euroshield rubber shingles with a 50-year hail and wind warranty, two AC units, and triple pane windows fitted with Hunter Douglas blinds throughout the home.
This one-of-a-kind home in the sought-after Lakeside Greens community offers luxury, comfort, and lifestyle—all in one perfect package. Don’t miss your chance to experience it for yourself.
Property Details
Price:
$979,900
MLS #:
A2229038
Status:
Active
Beds:
5
Baths:
4
Type:
Single Family
Subtype:
Detached
Subdivision:
Lakeside Greens
Listed Date:
Jun 9, 2025
Finished Sq Ft:
2,548
Lot Size:
6,350 sqft / 0.15 acres (approx)
Year Built:
1997
See this Listing
Schools
Interior
Appliances
Central Air Conditioner, Dishwasher, Dryer, Electric Stove, Microwave Hood Fan, Refrigerator, Washer, Window Coverings
Basement
Separate/Exterior Entry, Finished, Full, Walk- Up To Grade
Bathrooms Full
3
Bathrooms Half
1
Laundry Features
Laundry Room, Main Level
Exterior
Exterior Features
Garden, Private Yard, Rain Gutters, Storage
Lot Features
Back Yard, Backs on to Park/Green Space, Close to Clubhouse, Cul- De- Sac, Few Trees, Front Yard, Garden, Lawn, No Neighbours Behind, On Golf Course, Pie Shaped Lot, Underground Sprinklers
Parking Features
Concrete Driveway, Double Garage Attached
Parking Total
6
Patio And Porch Features
Deck, Rear Porch
Roof
Rubber
Financial
Map
Community
- Address33 LAKESIDE GREENS CLOSE Chestermere AB
- SubdivisionLakeside Greens
- CityChestermere
- CountyChestermere
- Zip CodeT1X 1C2
Subdivisions in Chestermere
- Bridgeport
- Chelsea_CH
- Chestermere Estates
- Chesterview Estates
- Dawson\’s Landing
- East Chestermere
- East Lakeview Shores
- Kinniburgh North
- Kinniburgh South
- Lakepointe
- Lakeside Greens
- Lakeview Landing
- McIvor
- North Acreages
- Rainbow Falls
- South Shores
- The Beaches
- The Cove
- Waterford
- Waterford Estates
- West Chestermere Drive
- West Creek
- Westmere
Market Summary
Current real estate data for Single Family in Chestermere as of Sep 30, 2025
233
Single Family Listed
55
Avg DOM
393
Avg $ / SqFt
$838,794
Avg List Price
Property Summary
- Located in the Lakeside Greens subdivision, 33 LAKESIDE GREENS CLOSE Chestermere AB is a Single Family for sale in Chestermere, AB, T1X 1C2. It is listed for $979,900 and features 5 beds, 4 baths, and has approximately 2,548 square feet of living space, and was originally constructed in 1997. The current price per square foot is $385. The average price per square foot for Single Family listings in Chestermere is $393. The average listing price for Single Family in Chestermere is $838,794. To schedule a showing of MLS#a2229038 at 33 LAKESIDE GREENS CLOSE in Chestermere, AB, contact your Real Broker agent at 403-903-5395.
Similar Listings Nearby

33 LAKESIDE GREENS CLOSE
Chestermere, AB

