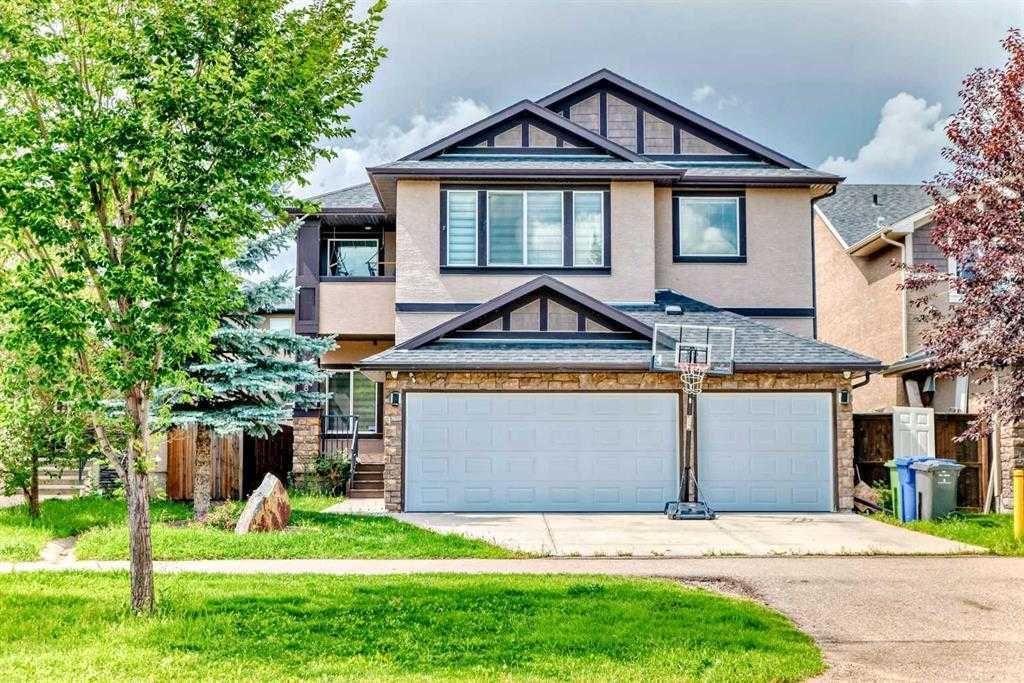Welcome to this stunning and expansive family home, offering the perfect blend of modern living and functional design. With a triple garage, 4 generously-sized bedrooms, and 3 well-appointed bathrooms, this home is ideal for those who desire both space and comfort. Key Features: Triple Garage: The large, triple-car garage offers ample space for three vehicles, plus additional storage or workspace for projects, bikes, or outdoor equipment. Direct access to the home provides added convenience. 4 Bedrooms: The four spacious bedrooms ensure that every family member has their own private retreat. The master suite features a walk-in closet and an ensuite bathroom for added luxury, while the additional bedrooms offer versatility for guests, a home office, or a playroom. 3 Bathrooms: With three well-designed bathrooms, there’s no need to worry about sharing! The main family bathroom is perfect for the kids, while the ensuite to the master bedroom adds a touch of elegance. The additional bathroom is strategically placed for guests or family members to enjoy privacy and comfort. Open-Plan Living: The heart of the home is an open-plan kitchen, dining, and living area, designed for easy entertaining and family gatherings. The kitchen features modern appliances, ample counter space, and a large island, making it a chef''s dream. Outdoor Living: A generous backyard offers the ideal space for outdoor activities, barbecues, or simply relaxing in your own private oasis. Whether you’re enjoying morning coffee on the patio or hosting a summer gathering, this outdoor space is perfect for making memories. This home combines practicality with luxury and is perfect for growing families who need extra space for vehicles, hobbies, or storage. Close to schools, parks, and local amenities, it offers the convenience of modern living in a desirable location.
Property Details
Price:
$699,000
MLS #:
A2261214
Status:
Pending
Beds:
4
Baths:
3
Type:
Single Family
Subtype:
Detached
Subdivision:
McIvor
Listed Date:
Oct 2, 2025
Finished Sq Ft:
2,505
Lot Size:
4,887 sqft / 0.11 acres (approx)
Year Built:
2014
See this Listing
Schools
Interior
Appliances
Built- In Oven, Dryer, Electric Cooktop, Refrigerator, Washer
Basement
Full, Unfinished
Bathrooms Full
3
Laundry Features
In Unit
Exterior
Exterior Features
Private Yard
Lot Features
Back Yard
Parking Features
Triple Garage Attached
Parking Total
3
Patio And Porch Features
None
Roof
Asphalt Shingle
Financial
Map
Community
- Address583 West Chestermere Drive Chestermere AB
- SubdivisionMcIvor
- CityChestermere
- CountyChestermere
- Zip CodeT1X 1B4
Subdivisions in Chestermere
- Bridgeport
- Chelsea_CH
- Chestermere Estates
- Chesterview Estates
- Dawson\’s Landing
- East Chestermere
- East Lakeview Shores
- Kinniburgh North
- Kinniburgh South
- Lakepointe
- Lakeside Greens
- Lakeview Landing
- McIvor
- North Acreages
- Rainbow Falls
- South Shores
- The Beaches
- The Cove
- Waterford
- Waterford Estates
- West Chestermere Drive
- West Creek
- Westmere
Market Summary
Current real estate data for Single Family in Chestermere as of Oct 21, 2025
225
Single Family Listed
49
Avg DOM
394
Avg $ / SqFt
$846,930
Avg List Price
Property Summary
- Located in the McIvor subdivision, 583 West Chestermere Drive Chestermere AB is a Single Family for sale in Chestermere, AB, T1X 1B4. It is listed for $699,000 and features 4 beds, 3 baths, and has approximately 2,505 square feet of living space, and was originally constructed in 2014. The current price per square foot is $279. The average price per square foot for Single Family listings in Chestermere is $394. The average listing price for Single Family in Chestermere is $846,930. To schedule a showing of MLS#a2261214 at 583 West Chestermere Drive in Chestermere, AB, contact your Walter Saccomani | Real Broker agent at 4039035395.
Similar Listings Nearby

583 West Chestermere Drive
Chestermere, AB

